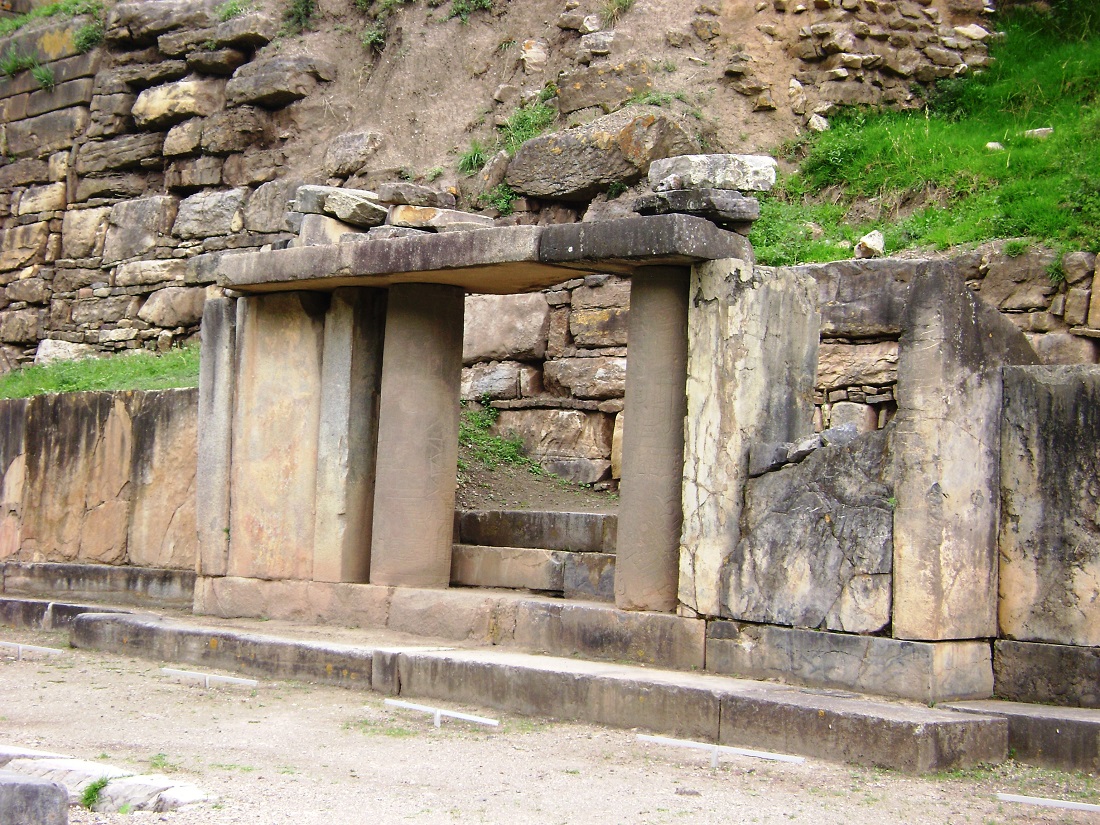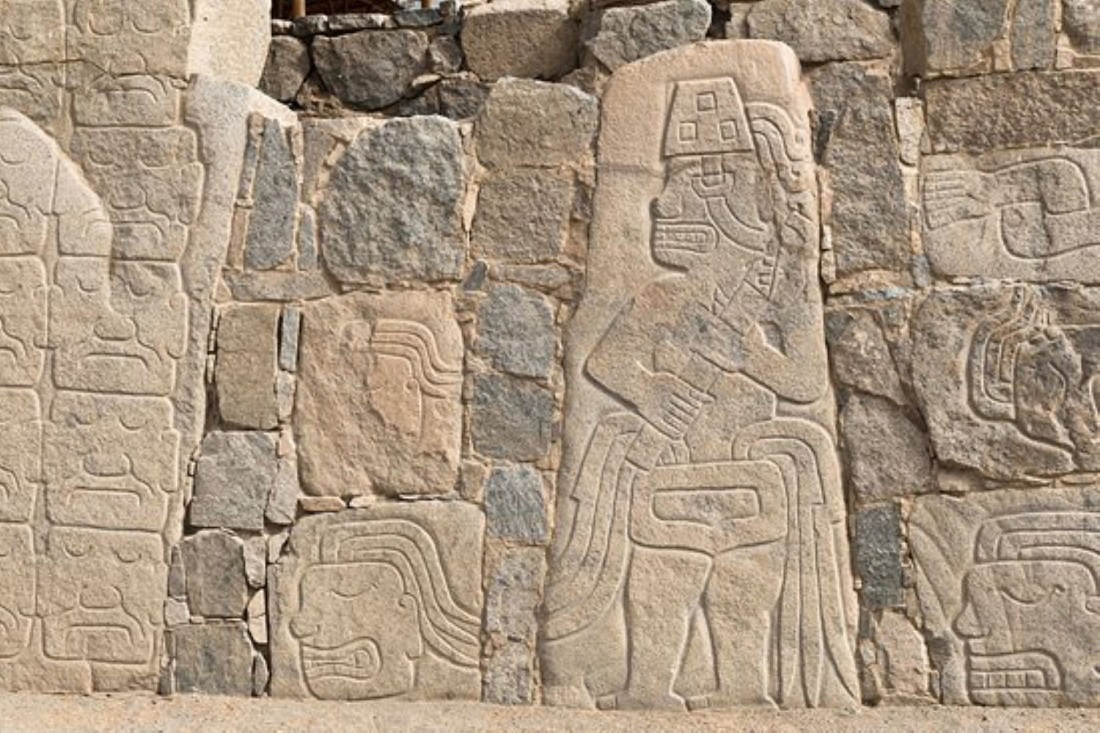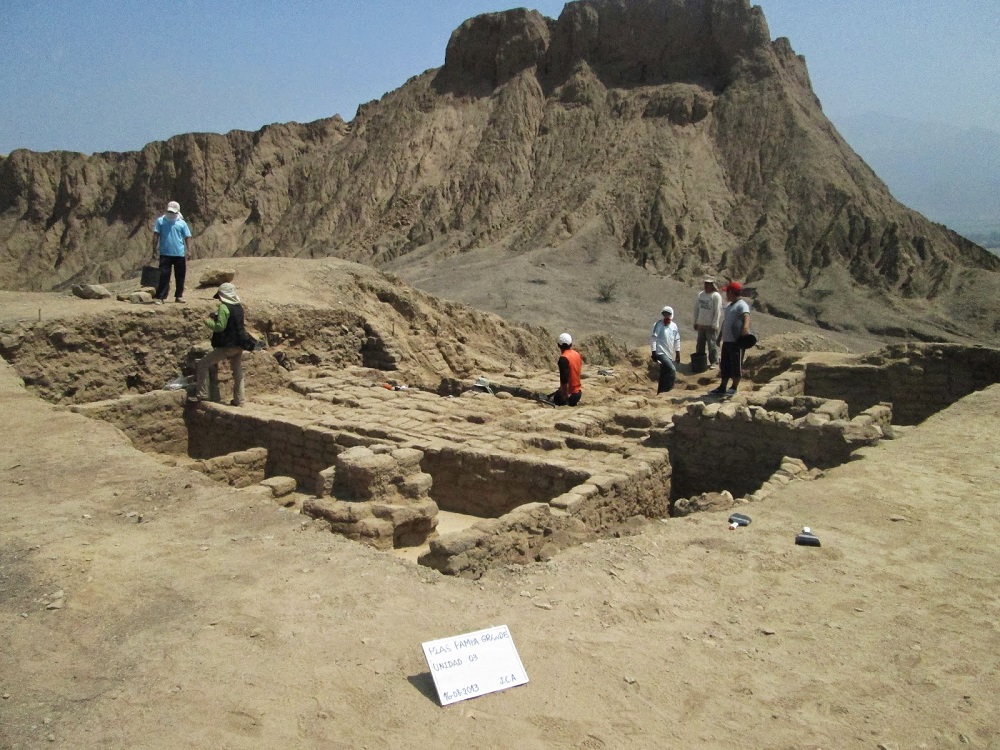If you want to know a little more about the Architecture of the Chavín Culture for children and adults, we invite you to visit this interesting and wonderful article, dedicated to this particular world and appreciate the wonder of its culture, as well as the areas near this place. Do not miss it!

Architecture of the Chavín Culture: Characteristics and Most Notable Works
Chavín architecture was a prehistoric architecture made in the Andes of Peru, which showed various manufacturing techniques with a strong artistic and spiritual concentration. The main archaeological site where his relics were found is known as The Old Temple.
Chavín architecture developed in the Andean highlands of northern Peru from 900 BC. until 300 BC C. Chavín architecture influenced other civilizations along the Peruvian coast.
The best-known archaeological research site of the Chavín culture is Chavín de Huantar, located in the Andean highlands of present-day Ancash. It is believed to have been built around 900 BC. C. and was the religious and political meeting place of the Chavín people. It has been declared a World Heritage Site by UNESCO.
Chavín architecture was full of great monuments built for religious or political purposes. Furthermore, as the Chavines lived both in the mountains and on the coasts, they had to develop different ways of building that led them to innovate. It should also be noted that various materials were used depending on the context of the construction.
Main characteristics of Chavín architecture
The existing elements on the site testify to the exceptional design, development and aesthetics of the lithic art of synthesis of tombstones, beams, columns or sculptures.
Fabrications that demonstrate their religious ideological connotations, their symbolism, the meaning of ritual and ceremonial use, as well as the function of spaces and architectural areas in particular.
They also represent the Chavín society and the process of historical evolution that reveals the different stages of construction and cultural contexts, due to the continuous social functions of the site that ultimately shaped its buildings.
The main buildings were U-shaped, characteristic of Chavín architecture. However, they also built monuments and conical pyramids with hidden comings and goings underground.
Chavin
The most important religious site in Chavín was Chavín de Huantar, the main temple located in the Mosna Valley, which for more than five centuries became a famous place of pilgrimage throughout the Andean region.
At this location, ancient landslides left fertile terraces, and the proximity to many springs and a large and varied supply of stone for monumental building projects ensured the growth of the site.
At its height, the center had a population of 2,000 to 3,000 and covered approximately 100 acres (400,000 m²). The ancient temple dates to around 750 BC. C. and is in fact a set of buildings in the shape of a U. In the center, two stairs lead to a circular courtyard below.
The new temple, which is part of the old one in Chavín de Huantar, is known as "El Castillo" and has a much larger extension than the old temple.
Its construction was made with large and heavy rectangular stones and it has a large plaza that, according to researchers, was the most frequent place to visit.
The walls of the buildings are lined with square and rectangular stone slabs with images of transforming and shamanic creatures, carved in low relief. The figures combine human features with jaguar fangs and claws and wear serpent headdresses symbolizing spiritual vision.
Inclusion of drainage: a sample of Chavín architecture
The design of the Chavín de Huantar temple, along with other architectural works envisioned by the Chavín civilization, displays advanced construction techniques that have been adapted to the Peruvian highland environment.
This shows the great ingenuity and development, both technological and structural, that they had at that time. To prevent flooding and the destruction of the temple during the rainy season, the people of this ethnic group created a drainage system with channels under the structure of the temple.
Tello Obelisk
The Obelisco de Tello, another notable architectural structure, is a prismatic granite monolith from the Chavín de Huantar archaeological site in north-central Peru. The obelisk features one of the most intricate stone carvings known in America at the time.
The structure is 2,52 m high with sides of 0,32 m and 0,12 m wide. A notched top section narrows the top one-eighth of the two wide faces to about 0,26 meters. With the exception of the notch, all four sides are flat.
The total circumference at the base is approximately 1 meter and the shape tapers evenly to approximately 0,87 meters in circumference at the notch. The four faces or faces are carved from top to bottom in low relief sculptures.
Commonly used materials
The people of Chavín used different materials for the construction of their structures. Stone was the most used material and pyramids, wells, plazas, platforms and buildings were built with it. However, materials can change depending on the environment.
For example, in high areas with a high risk of rain, stone was used, but in coastal areas with little rain, it was built with mud and adobe, so the constructions were still solid but saved with materials.
Other important works
Among its outstanding architectural structures is the Pampa de las Llamas – Moxeque, a set of 2 pyramids that face each other, leaving space in the center for the largest plaza in the region of Ancash, Peru. Pacopampa, an archaeological structure found in the mountains of Peru, is also among the most important works. Pacopampa was the first place where the ancient Chavín practiced metallurgy.
Chongoyape, which currently houses the hydroelectric center, was the second ceremonial seat of the Chavín people. Garagay, one of the most important places of the ancient Chavín civilization. It contains the largest number of clay reliefs known from ancient Peru.
Style, techniques and functions
Being the architecture of this civilization, the first style of structural design that spread throughout the Andean region, it was marked by a strong spiritual focus and innovative construction techniques.
What characterized the architecture of culture Chavin
First of all, the architecture of the Chavín culture was forged in two stages, which were distinguished in the Chavín de Huántar ceremonial center, as a result, the first refers to an original building called the Old Temple, which was abandoned after an expansion, to give rise to a second period, determined by the construction of the New Temple.
The architectural sketch of Chavín was characterized by the construction of "U" shaped structures. In addition, he built platforms to raise temples with underground galleries. They also used decorations such as lintels, cornices and the famous nail heads.
Additionally, these master builders created truncated pyramids with underlying passages or rooms, sunken rectangular squares, and circular pits. For this, they used stone as a material to build works in the mountains, while on the coasts they used mud and adobe.
In addition to this, the Chavines had an advanced knowledge of sound in hydraulic engineering, as works like the one at Chavín de Huántar had canals that made sounds similar to a roar with the flow of water.
Absolutely all the design of the spaces and architectural zones of the culture of this ethnic group had eminently religious and political objectives.
Important works of architecture Chavin
The most notable architectural works of the Chavín culture are distributed in the following Peruvian departments:
Ancash.
Located in the province of Huari, Chavín de Huántar, it is considered the most important pilgrimage center in the Andes, made up of structures with truncated pyramidal shapes, such as the old temple, El Castillo or the new temple and the obelisk of Tello, which shows a great engineering technique and skill in handling stone carving.
Cajamarca
Installed on the top of a hill in the province of San Pablo, Kuntur Wasi or Casa del Cóndor, is a building that had Chavín influence, consisting of stepped platforms, a rectangular plaza below and four stairs that lead to various funerary structures and monolithic.
On the other hand, in the Sierra Norte, there is Pacopampa, a building that has three superimposed platforms in the shape of a truncated pyramid.
Other notable monuments of the architecture of the Chavín culture are Chongoyape in Lambayeque, Caballo Muerto in La Libertad, Garagay in Lima and Chupas in Ayacucho, thus forming part of the great magical-religious symbolism of this civilization.
If you found this article interesting, we invite you to enjoy these others:




