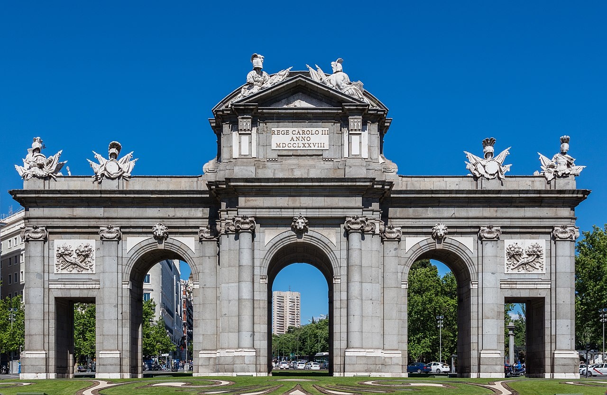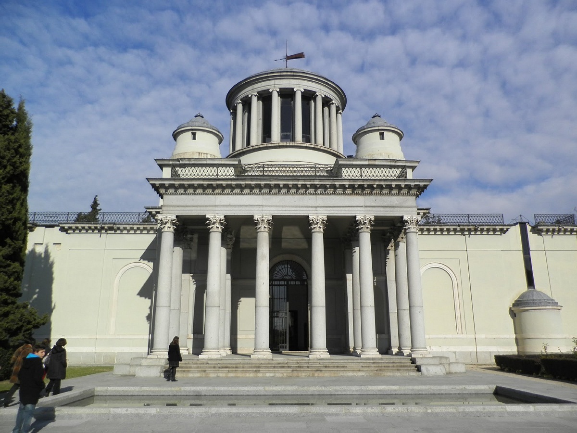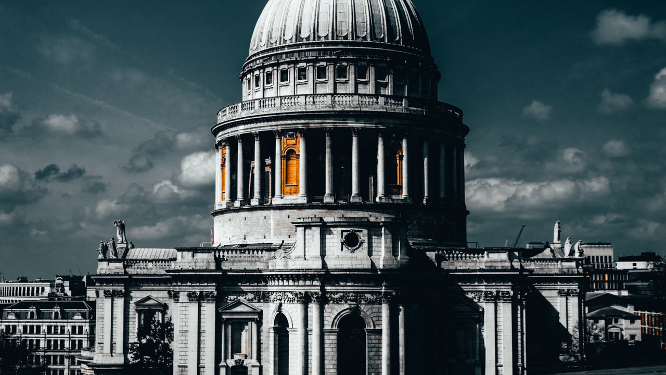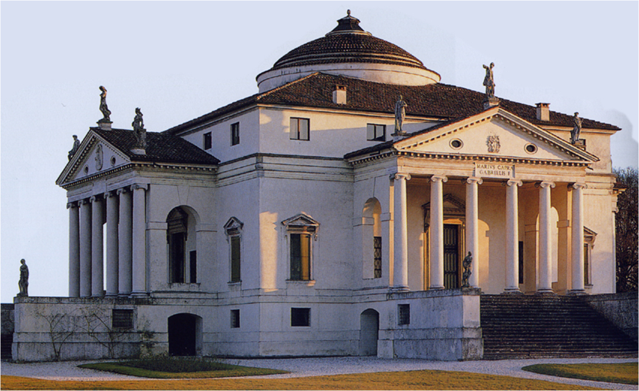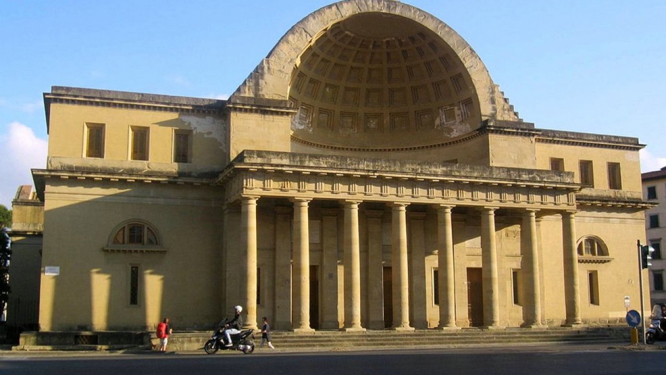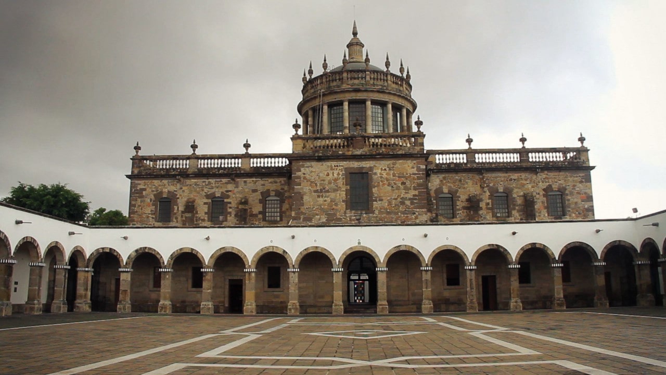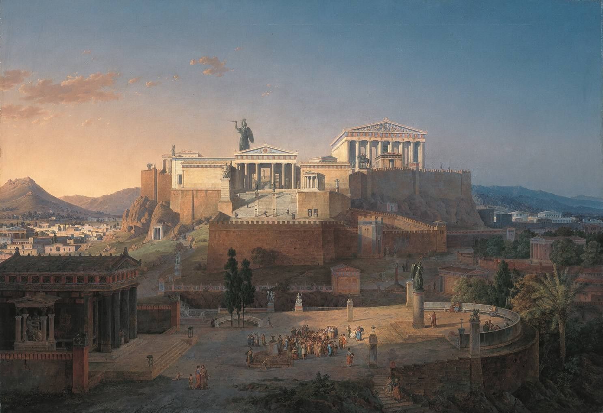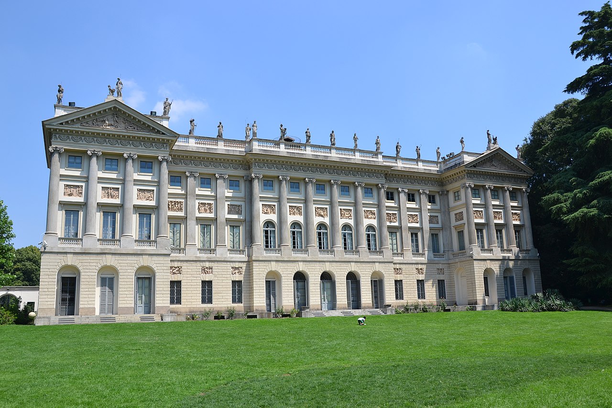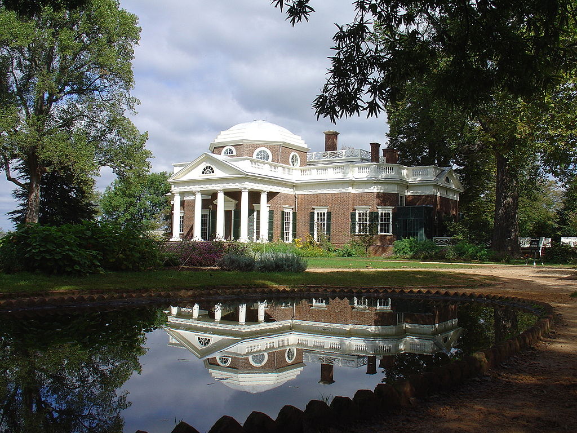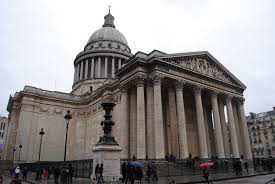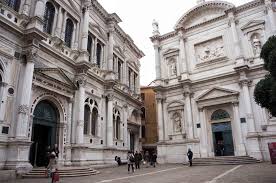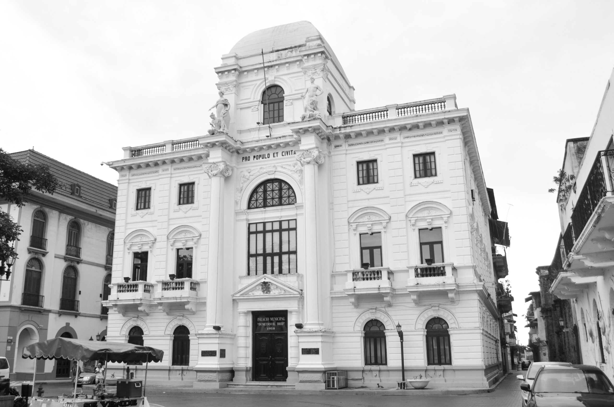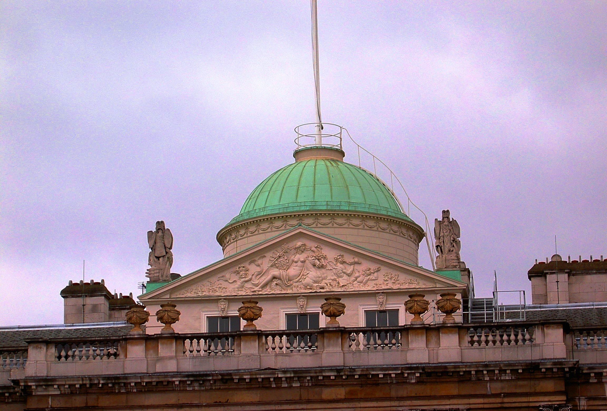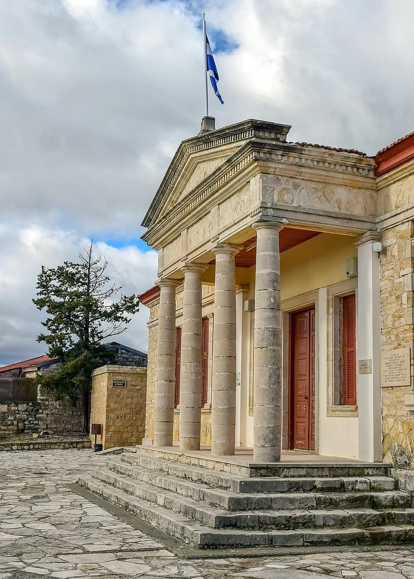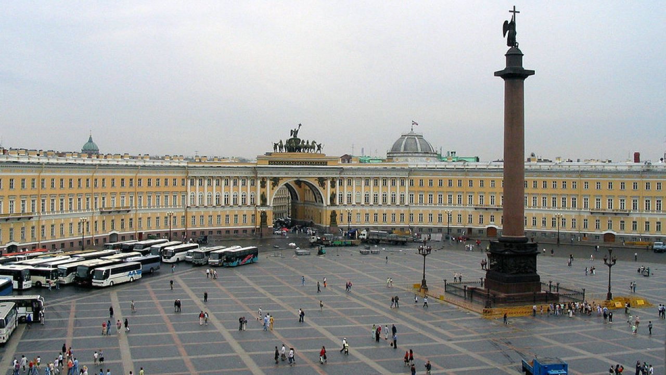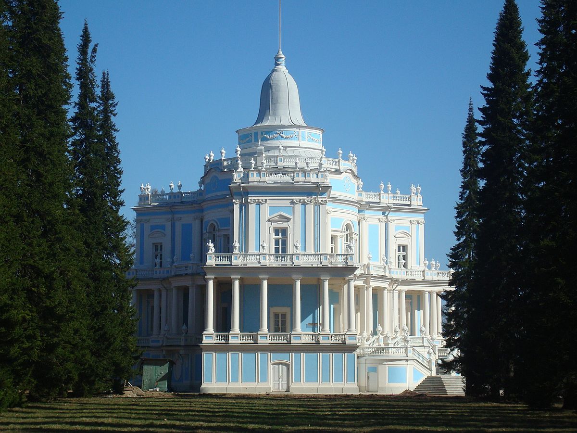In this article I invite you to know everything about the neoclassical architecture, an architecture that dominated part of the XNUMXth century and the XNUMXth century, throughout the European continent for its artistic details based on Roman and Greek culture, making buildings of higher quality and eliminating any ornament so that the building is fully functional in all its parts. Read on and find out everything!

neoclassical architecture
Neoclassical architecture has its origin in the XNUMXth century, and is known as a western architectural style that gives life to the neoclassical movement, for which neoclassical architecture had as its main objective to be a reaction against the baroque art of naturalistic ornamentation. Born of what some art specialists called the late baroque. But neoclassical architecture extended until the XNUMXth century.
Later, neoclassical architecture coincided with other forms of art, such as historicist architecture and architectural eclecticism. The factors that give life to neoclassical architecture was the social and political context that existed in the eighteenth century, among these factors will highlight the crisis of the old regime, the industrial revolution, encyclopedism, illustration and the foundation of the Academies.
For example, an important factor in the birth of neoclassical architecture was the Industrial Revolution because it was a fundamental axis for modifying the lifestyle that was taking place in large cities and this resulted in new technical advances and in the construction and use of new sophisticated materials, which were maintained over time, even improving techniques.
Many of the most renowned artists, architects, and engineers were seeking a more scientific character to the arts. So many of these artists were becoming inventors and technicians of art itself, rather than just imitators or creators of art. So they used that scientific spirit that they had inside to begin to consider the options of classical art as an art of sophisticated progress.
That art of progress was going to be devoid of multiple adornments that had no meaning or specific utility, always seeking the perfection of the work. Therefore, in neoclassical architecture, artists and architects sought to comply with the perfection of immutable laws. Without having to be tied to the subjective and imperfect impressions that the artist gave him.
The new orientations that were used in neoclassical architecture resulted in the rejection of the last baroque architecture that was taking place in the eighteenth century, and artists and architects began to seek new forms and architectural models based on the infrastructure of the past but with a type of architectural art that would have universal validity.
In this way, in neoclassical architecture, a series of critical movements began to be born whose main objective was to find the need to eliminate all decoration from buildings since they had no purpose or functionality.
That is why various architects began to spread new techniques and methods to promote neoclassical architecture, among them the following stand out: Francesco Milizia (1725-1798): who in the year 1781 with his book entitled Principi di Architettura Civile spread throughout Italy and southern Europe the new conceptions of neoclassical architecture.
Abbé Marc-Antoine Laugier (1713-1769): This architect advocated in France his works known as Essai sur l'Architecture in the year 1752 and Observations sur l'Architecture in the year 1765, the need to build buildings where all the parts that make it up have functionality under the essence and practice of neoclassical architecture, although these elements were only decorative.
In these ways, neoclassical architecture advocates that an architecture with functionality must be carried out and buildings must be built with logic, applying the definition of economy but changing the functioning of the buildings but making changes to the schemes of the organization of space and the relationship that exists between the solid and vain.
While in the enlightenment movement it was believed that man was unhappy because of the ignorance he assumed due to the irrationality he carried in his life. While the path of happiness for people was to have the light of reason through education.
That is why the first Academies for the study and learning of the arts that had been born in Italy from the XNUMXth century were created. But the Academies that were founded in the XNUMXth century, already had the thought of the Age of Enlightenment and were used to transmit ideas that were contrary to baroque art, but were in favor of transmitting the knowledge of neoclassical architecture.
In the same way, the technical and scientific knowledge that was being applied in practice and in the construction of various buildings began to be transmitted, with neoclassical architecture since much emphasis was placed on the Renaissance treatises of the three noble arts. After that moment, the principles of ethics are applied and that is when neoclassical architecture begins to be analyzed as one of the branches of social and moral art.
In this same way the Encyclopedism that was developed in the eighteenth century, attributes to neoclassical architecture a capacity and that is to influence the capacity and thoughts of men, that is why the customs of men were influenced in the different constructions that were improving people's lives such as hospitals, museums, theaters, parks, libraries among many others.
Since they were designed applying characteristics of neoclassical architecture so that they were of a monumental nature. With the spirit that was lived in the French Revolution, there were also changes in the romantic conception that had been held since Ancient Greece.
Well, in that architecture it was required that the student had knowledge of ancient sources such as Vitrubio, Palladio, Vignola; But instead he was given knowledge of Greek, Roman and even Egyptian architecture. In order to seek rationality and efficiency in all the constructions of the past.
That is why the architects who based their structures on the Greco-Roman model, had a monumental architecture that was based on reproducing the different classical temples but giving it a new meaning in civil society. A clear example was the use given to the profile of the Propylaea in Athens, which was used by the German Carl Gotthard Langhans to make his design for the Brandenburg Gate in Berlin (1789-1791). A great work of neoclassical architecture.
This work was also repeated at the entrance to Downing College in Cambridge (1806), a work carried out by the English architect William Wilkins. Similarly, the Englishman James Stuart (1713-1788), who had the profession of architect and was nicknamed the Athenian, designed a monument known as Lysicrates in Staffordshire, which was very similar to the monument found in Athens, which was the choragic monument of Lysicrates.
While the Adams brothers began to spread their neoclassical architecture throughout England, it was a decorative model of interiors with themes that were taken from archeology and the work that attracted the most attention was that of Osterley Park, which was a remarkable Etruscan room . In Italy, the use of ancient models that belonged to the XNUMXth century was preferred, the most used was that of the Pantheon of Agrippa made in the city of Rome, which was repeated in several temples.
While other artists made use of neoclassical architecture, they were known by society as utopians, visionaries, or revolutionaries. Since his architectural works were planned in the different geometric shapes. In this way these architects did not discard the heritage of the classical past. But they did use the rules of symmetry and the use of great monuments.
These buildings were built with the combination of many geometric shapes. Among the most prominent artists and architects were Étienne-Louis Boullée (1728-1799) and Claude-Nicolas Ledoux (1736-1806), who were the forerunners of this idea. Through a large set of architectural projects that could not be carried out. It should be noted that among these projects is the cenotaph for Isaac Newton that was designed by Boullée.
Such a design was to have a sphere shape in a graphic manner from the pattern that was being used. Just as this structure was going to have a round-shaped base that had the function of protecting the tomb of this great scientist Isaac Newton.
Claude-Nicolas Ledoux managed to build several buildings, of which one of these buildings is located in the apparent industrial metropolis of the Mines of Arc-et-Senans, of the round factory that is in the French Territory or the Villette complex in the city of Paris.
Apart from these two architectural ideas, there is one more to choose from, which was animated architecture. From then on, what was the XNUMXth century attractive neoclassical architecture of English gardens was better for its natural form. Unlike the French gardens that had a more geometric shape. The mixture of these buildings that is composed of the natural and the architectural is appreciated.
In this neoclassical architecture it has as an introduction the natural horizons in the buildings that try to make an imitation of ancient or medieval architectural works, like that of China and India. The recreation sought a way to produce emotions in the visualizer that made the picturesque forms of these architectures give them the benefit of sunlight and being able to be in an open space.
Horace Walpole (born in the year 1717 and died in the year 1797) built what was Strawberry Hill House (1753-1756) in the outskirts of the city of London, in England. For the author it was a gothic dream, so he expressed that this was one of his inspirations to write the work of The Castle of Otranto. With a gothic artistic style, enunciated by the result of the inspiration of said architecture.
Just as William Chambers (1723-1796) established a lively variety of neoclassical architecture at Kew Gardens in the City of London (1757-1763) with the introduction of a Chinese shrine. So he showed that he had a notion of what oriental architectures were.
The Birth of Neoclassical architecture
Neoclassical architecture aims to be the successor of what is classical architecture. This theory was pondered by the ancient architect Vitruvius in agreement with him. In which he specified the hypothesis of the three orders that the Doric was a perfectly Greek order, the Ionic is chronologically the second among the orders and finally Corinthian, which is defined as an architecture with a statue in plant form.
In neoclassical architecture, the Vitruvian is a reference for architects to support the renovation and use of ancient figures, which began in the mid-1850th century and lasted until the mid-1760s. Although many art specialists have come to affirm which began in France in the year XNUMX.
In this way, in neoclassical architecture, it was intended by the architects to resort to Greek architecture rather than Italian architecture. Since neoclassical architecture intellectually had a desire to return to the purity of the arts of Rome. Although the perception that was had was of the Greek arts as the ideal and in lesser idea was to use the Renaissance classicism art that was lived in the XNUMXth century that was the first source of inspiration for Baroque architecture.
That is why neoclassical architecture has been inspired by international movements ranging from Russia to North America and several currents have been noted, of which the phase known as Palladianism is distinguished, which is the oldest that had its development in the UK countryside.
That was promoted by Inigo Jones and his partner Christopher Wren and was applied to buildings that were isolated, to rural buildings and those with a compact structure and its influence was from Italian antiquity.
There is also the phase known as the neo-Greek whose main architect was the Frenchman Ange-Jacques Gabriel, who held the position of first architect of the king under Louis XV.
And the last influence of neoclassical architecture was the neoclassical style which will have a lasting success in the first half of the nineteenth century that was applied to public and private buildings in the West all this was applied between the years 1770 until the year from 1830.
Many of these architects who adhered to neoclassical architecture in the early XNUMXth century were influenced by the drawings and projects carried out by the French Étienne-Louis Boullée and Claude Nicolas Ledoux. Many of these drawings were made in graphite and presented a set of geometric figures that emulated the persistence of the universe. Where a concept is sustained in neoclassical architecture where every structure must communicate its function to the observer
The Illustrated Criticism
In neoclassical architecture it can be analyzed as one of the branches of the social and moral arts. According to the Encyclopedism, it had the ability to influence the thinking of each person and their customs. That is why neoclassical architecture was made various constructions in order to improve the lives of people which were hospitals, libraries, museums, theaters, parks, etc.
In this way, the different critical movements that are interested in the construction of different buildings with functionalities and eliminate all the ornamentation are given life.
Among the main architects who gave life to all these movements of enlightened criticism, the most outstanding were Francesco Milizia (1725-1798) and Abbé Marc-Antoine Laugier (1713-1769), who had the vision of building buildings where all their pieces had some function and the decorative elements were suppressed, thus giving neoclassical architecture a set of logical and functional constructions.
Many of the architects of the enlightened criticism movements were influenced by the rationality of the constructions that had to do with characteristics of the past and were based on the models of the buildings of Greece, Rome and Egypt that were references for the building design from the perspective of neoclassical architecture.
picturesque architecture
Among many groups that stand out from neoclassical architecture, the picturesque architecture that was born from the so-called English gardens in the XNUMXth century stands out. These gardens were designed in a natural way and were combined by the value of nature and architecture.
In addition, various buildings are included that have different characteristics that can be medieval, Indian or Chinese. Where a series of forms are applied that seek to take advantage of natural light and produce various sensations in the viewer.
A clear example was the Strawberry Hill building designed in London between 1753 and 1756 by the architect Horace Walpole. It was a gothic building, where he was inspired to write a gothic novel. Then the architect William Chambers designed a set of very picturesque gardens in the city of London between the years 1757 to 1763. Where he placed many details of Chinese architecture since he had a lot of knowledge about this culture, adapting to neoclassical architecture.
Visionary Architecture
Visionary architecture has been another of the elements of neoclassical architecture. In this phase, architects are known as visionary, utopian and revolutionary people, proposing buildings based on different geometric shapes, making use of the classical architecture of earlier times but always respecting the laws of symmetry and the monumentality of each work.
The buildings that were built with the visionary architecture that focuses on neoclassical architecture were a result of combining the geometric figures. Representatives of visionary architecture were. Étienne-Louis Boullée and Claude-Nicolas Ledoux being the ones in charge of large projects, although many of these were never carried out. A project of great importance in neoclassical architecture was the one built by Étienne-Louis Boullée and is known as the Cenotaph for Isaac Newton.
This architectural work has the shape of a sphere since it is the ideal representation that stands on a circular base where the sarcophagus of the scientist Newton is sheltered. While the other architect. Ledoux had participated in the construction of several buildings and in particular built a large part of a utopian industrial city known as the Arc-et-Senans Salt Pans, with a circular plan in Franche-Comté or the Villette complex in Paris.
Neo Roman and Neo Greek Art
In neoclassical architecture, architects were based on seeking classical sources to carry out their architectural works, where two sources were supported for the construction of works and were exploited in France and Germany.
In France, from the Empire led by Napoleon Bonaparte, it was found that these were based on the model of Roman imperial art to build large infrastructure works that had propaganda purposes and to magnify the figure of Emperor Bonaparte.
Examples of neoclassical architecture focused on Roman art is the Temple of Glory of the Grande Armée, which is currently known as the church of La Magdalena, by Pierre Alexandre Vignon, designed by Napoleon himself.
While in Germany and the United Kingdom, architects based their works on neoclassical architecture focusing on the infrastructure built by the Greeks in past times, such as the Altes Museum in Berlin, by Karl Friedrich Schinkel, this being the first building that was built and used as a museum.
Neoclassical Architecture in Europe
The neoclassical architecture movement took place throughout the XNUMXth and early XNUMXth centuries, and is characterized by the use of Roman, Greek and classical architecture, giving use to all parts of the building's infrastructure and eliminating everything that was not used and all the decoration to the building.
https://www.youtube.com/watch?v=dvOvrQgHER8
That is why neoclassical architecture was known for marking progress in society at the time and spread throughout several countries throughout the European continent, among which the following countries stand out:
Neoclassical architecture in France: Neoclassical architecture emerged in France between the 1760s and 1830s and affected the arts, design, and architecture of French society. Although it arises in France with frivolity since many of the constructions had a lot of baroque and rococo ornament. While in neoclassical architecture, it was presented in France with great sobriety and many geometric shapes and straight lines based on the Greek and Roman structures of the past.
Among the most representative structures that were used were the pediment and the colonnade that began to be built in the reign of Louis XV between 1715 and 1774. And in the monarchy of Louis XVI it became dominant between 1774 and the year 1792. And it continued to be used until the arrival of the French Revolution. It was later replaced by romanticism and architectural eclecticism.
The first phase of neoclassical architecture in France was expressed in furniture and interior design and became known as the style of Louis XV, which had a Greek taste. Until the King accedes to the throne and becomes Louis XVI and his wife, Queen Marie Antoinette, made several decorations for the Empire in which different styles of neoclassical architecture evolved.
The first constructions that were carried out in France in the style of neoclassical architecture in the times of Louis XV, were directed by the architects Ange-Jacques Gabriel and Jacques-Germain Soufflot, and were supervised by the Marquis de Marigny, who held the position General Director of the King's Buildings between 1751 and 1773.
The main works that were built were the Compiegne Palace in the year 1751, the square known as Louis XV culminated in the year 1775, the Military School built between 1751 and culminated in the year 1756, All these known works as neoclassical architecture.
In France, the architects together with the kings shared a taste for ancient constructions. As well as the return to classism since many constructions in the part of civil, religious and private architecture had a model very attached to neoclassical architecture. One of the most important examples in existence today is the Church of Saint-Sulpice and Saint Genevieve. As well as public sites such as the Casa de la Moneda and the Paris School of Surgery.
But there are numerous buildings that have the different characteristics that neoclassical architecture brings together, since the main French architects who carry out large projects were Ange-Jacques Gabriel (1698-1782), Jacques-Germain Soufflot, Étienne-Louis Boullée and Claude Nicolas Ledoux (1736-1806).
Other great architects also appear on the list, such as Jacques Denis Antoine, Jean-Benoît-Vincent Barré, François-Joseph Bélanger, Alexandre Brongniart, Jean-François-Thérèse Chalgrin (1739-1811), Charles François Darnaudin, Louis-Jean Desprez , Charles DeWailly.
Jacques Gondouin, Jean-Jacques Huvé, Victor Louis, Richard Mique, Pierre-Louis Moreau, Pierre-Adrien Pâris, Marie-Joseph Peyre, Bernard Poyet, Jean-Augustin Renard, Pierre Rousseau, who contributed many great ideas and projects in the reign of Louis XV.
When the French Revolution explodes a well-known period that includes between the year of 1789 to the year of 1799 and then the French Empire appears in history that covers from the year of 1804 to the year of 1814, a great stage is marked in the neoclassical architecture of France since there was a great sensitivity in the use of an ornamental vocabulary in the buildings that the architects of that time were inspired by Antiquity in the reign of Louis XVI.
Including some ornaments that became known as Pompeian or Etruscan. There was also a taste in France during the French Revolution that was called ephemeral architecture since it had a great presence in the different parties, ceremonies since the architects dedicated themselves to the decoration of the room where the shows were held.
In addition, commemorative monuments were built, such as obelisks and columns, a work that has been of great importance is the obelisk dedicated to the revolutionary armies and several public fountains with touches of neoclassical architecture.
Emperor Napoleon I had a great dream of building Paris as the New Rome and ordered the construction of a large number of buildings based on neoclassical architecture to remind society of the great Roman Empire.
This had the participation of several architects such as Charles Percier and Pierre-François-Léonard Fontaine, who designed works that would mark a milestone in world history such as the rue de Rivoli, the Vendôme column, the Arc de Triomphe du Carrousel, the Arc de Triomphe on the Place de l'Étoile.
Then in the year 1800 in France several works were built that were based on the buildings of ancient Greece since they had been made through the use of the technique of etching and engravings. This gave way to give a new impetus to neoclassical architecture that became known as the Greek Revival or Greek Revival.
In this way, neoclassical architecture continued to bear fruit in academic art for much of the XNUMXth century. Although an antithesis of neoclassical architecture was romanticism or also called the Gothic revival that had its heyday during the final years of the XNUMXth century.
Being this artistic movement considered by many specialists as a modern and reactionary art that was lived in several cities of some European countries such as Saint Petersburg, Athens, Berlin and Munich. These cities became true museums of neoclassical architecture. While in the city of Paris the Greek revival never had a great heyday.
But what got off to a good start was what many knew as the crypt of Charles De Wailly in the church of Saint Leu-St Gilles (1773-1780), and the Barrière des Bonshommes (1785-1789), by Claude Nicolas Ledoux .
That it was a great evidence of neoclassical architecture based on Greek architecture where the French did not give it great relevance due to the strong influence that Marc-Antoine Laugier had on his doctrines which tried to decipher the principles of Greek architecture made in France .
Since there was much taste and inspiration in French society for neoclassical architecture where historicism, eclecticism and architectural rationalism were considered as strong points of neoclassical architecture developed in France during that time.
Neoclassical Architecture in Germany: In the second half of the eighteenth century neoclassical architecture appears in Germany based on the classical architecture of antiquity. But as a reaction against the baroque and rococo art that had been carried out for years before.
The beginning of neoclassical architecture in Germany has its first beginnings in the year 1769 when the then prince Leopold III commissioned the architect Friedrich Franz von Anhalt-Dessau to design the Wörlitz park, but to have a very similar style. to an English landscape garden. Today the Wörlitz Park is part of the UNESCO world heritage.
In the same way, the construction of the Wörlitz Castle begins in Germany, with the purpose of representing the royal house of Germany. This work was entrusted to Friedrich Wilhelm von Erdmannsdorff, who began his work by demolishing a baroque hunting lodge and was inspired by the different English buildings of the time. It is also based on the architecture of Andrea Palladio. This construction was completed in the year 1773.
The work has been considered by many specialists as the first building of neoclassical architecture in Germany based on the architecture of Andrea Palladio. Another of the large buildings and being an important work of neoclassical architecture was the Wilhelmshöhe Palace built between 1786 and 1798.
In the city of Kassel and designed by the architects Simon Louis du Ry and Heinrich Christoph Jussow for Landgrave William I of Hesse-Kassel. The park of this work is formed by baroque gardens that were built in the year 1763.
But the work that brought great strength to neoclassical architecture in Germany is the one built between 1789 and culminated in the year 1789 known as the Brandenburg Gate, which was carried out in Berlin by the architect Carl Gotthard Langhans and many specialists from the art have called it a severe Doric monument to German neoclassical architecture.
Being this work the first of its kind based on a set of reconstructions in the second half of the XNUMXth century, with characteristics of the Propylaea of Athens since it is a Greek model taking a version of the Roman Doric but much more simplified than the original.
The work called the Brandenburg Gate exerted a lot of influence on German society that the project carried out by the Englishman William Wilkins, in the year 1806, was an entrance to Downing College in Cambridge, very similar to the work of neoclassical architecture of the gate of Brandenburg.
Similarly Thomas Harrison, carried out the Chester Castle project, which contained in the square a work known as the Munich Glyptotheque and the Staatliche Antikensammlungen. Another work that was carried out in the mid-eighteenth century that has to do with neoclassical architecture are the studies of Friedrich Gilly, who lived very little and did not have the opportunity to visit Italy and designed the National Theater in Berlin and the monument destined for Frederick the Great.
Although the National Theater of Berlin is a work that has a lot of ties with Greek and Roman architecture. Since it is contemporary with the projects carried out by the Frenchman Ledoux. The young architect Friedrich Gilly, in the national theater decided to eliminate a large part of the decorations and reinforce the volumes to define forms that would have specific functions in the construction.
That is why the architect was announcing new techniques for neoclassical architecture but German society is not prepared for such events since the owners who were people with great wealth but culturally very poor were not open to these new techniques of the young architect who later died carrying many of his ideas with him.
A student of the young architect known as Karl Friedrich Schinkel who, after carrying out works with Gothic characteristics, approached neoclassical architecture, emphasizing neo-Greek models, and his style had great fame throughout Germany. Since his architectural work united many gothic, picturesque, classic elements mixed together in neoclassical architecture.
Although the architect Karl Friedrich Schinkel, was closer to France and England for the interpretation of his works and neoclassical architecture. His interpretation of his different works will be in the fore but in the years 1910 until the year 1940. Where his style is identified as purely from distant countries such as Finland.
Other works that the architect highlights are the charlottenhof palace built in the year 1826, the Museum Altas and the Berliner Schauspielhaus built in the city of Berlin in the year 1830. The architect always combined the portico theme with the models of ancient greece.
In his different works he had a great result, for example in the Berlin theater he highlighted different forms and functionalities of the theater giving the building different volumes and a strong three-dimensionality thus giving new characteristics to neoclassical architecture.
Another architect by name was Leo von Klenze (1784-1864), and known to be a strong rival of the technique used by Schinkel, this architect began his outstanding work with the Bayerischer Hof. But his fame became more remarkable when he made in Munich in the year 1816 the well-known Königsplatz work consisting of a complex of neo-Greek models.
Another project carried out by the architect is the Danube between the year 1830 and the year 1842. In this work, it stands out how all the souls of the fallen heroes in battle were gathered and it is known as a peripteral temple in Doric style, this work it is very similar to the previously mentioned work on Frederick the Great by the architect who died at a young age. These architects are among the most famous personalities for their constructions focused on neoclassical architecture.
Neoclassical Architecture in Britain: In England at the beginning of the XNUMXth century, the architecture of Andrea Palladio is known, thanks to the diffusion of Inigo Jones who gave his various architectural works. From that moment on, Palladian architecture had a great influence on Great Britain.
Since it dominated English architecture, becoming the architecture of excellence, until the architect Robert Adam (1728-1792), began to work with neoclassical architecture together with a Gothic style in a version known as classist.
At the beginning of the XNUMXth century, several houses marked by an Italian style began to be built, such as Holkham Hall and Chiswick House, which were designed by the architects William Kent and Lord Burlington. From the joint work of these two characters came the well-known Holkham Hall entrance hall, which was described as “one of the most spectacular interiors of the XNUMXth century”.
But it was an unrealized project by the architect Andrea Palladio, and an apse was added that was used in Venetian churches, also a project by the same architect. Among the details of the vaults, they were inspired by the different archaeological reconstructions that were published in the volumes “Edificados antiques de Rome desde 1682”, the final point of this work of architecture was a classic that inspired a room with a dramatic Baroque conception.
The first space defined as neoclassical architecture in Great Britain is located in the room that the archaeologist and architect James Stuart (1713-1788), who was known as the Athenian, built in the city of London at Spencer House in the year of 1758. Although the archaeologist did not build many architectural works in his life, he is very well known for giving that taste of the Greek models in the neoclassical architecture practiced in Great Britain.
A very clear example of his work in neoclassical architecture is the Hagley Hall park, which has Doric neo-Greek characteristics that spread throughout Europe. There he copied the choragic monument of Lysicrates found in Athens and made in the city of in Staffordshire.
While the urban planning that was being carried out had significant transformations with a class bias that were promoted in the city of Bath, this happened in the first half of the XNUMXth century. The architect known as John Wood the Elder, made a series of instructions based on the models of the past known as the Roman Forums.
This work was completed by his son the young John Wood, with the addition of the Crescent which consisted of a curved body whose main feature was an order of giant continuous columns. The transformations that took place in the city of Bath influence several countries, mainly in the United States, from the year 1740 with the use of Pittoresque, architecture will spread a great passion for the ruins.
For which many of the architects began to create projects of the different buildings that were abandoned and in decline. Because they were reduced to ruins by the passage of time. The first English project based on neoclassical architecture is inserted in this movement, which is the mausoleum of the Prince of Wales in the year 1751.
Directed by Scotsman William Chambers; This work, being carried out under the norms of neoclassical architecture, the project will dissolve in a romantic conception of the mausoleum that will be presented in the form it will have when it was in ruins.
The technique known as the picturesque originates with garden art rather than neoclassical architecture as such. Since the English park derives from the Italian Renaissance model gardens that were designed by Alexander Pope and the architect William Kent.
The first garden that had an English taste was designed by Alexander Pope wanting to achieve a Twickenham, this began its design and construction in the year 1719 and had a large jungle area, a grotto and a very small temple which had a semi -dome that looked like a shell.
Then the architect William Kent in the well-known Elysian field designed the temple with a circular plan similar to the Ancient Virtue in the year 1734. Here the architect was inspired by the different works and schemes that Palladio had used for the Temple of Vesta in Tivoli . Then the same architect Kent designs the well-known garden of Rousham, in the city of Oxfordshire, very similar to his previous work, but at the same time the use of materials varied.
Making a comparison between Kent's garden-focused work done between the 1740s and 1760s at Stourhead in Wiltshire. The parks have a fusion of archaeology, architecture, gardening, poetry, esotericism and topography.
Although they were designed just a short distance from Salisbury and Glastonbury, in a well-known lake valley that has great vegetation. Several sanctuaries were established that had neoclassical architecture, such as the Claudius and Virgil pantheon, which was completed in 1754. Inside this pantheon, it was adorned with statues of Flora, Livia Augusta and Hercules.
There are many works that Robert Adam made since he made a synthesis between the English tradition and the tastes of the European continent, for which he visited several countries, among which France and Italy stand out, and he was friends with interesting personalities for the time. as was Piranesi, in the books known as The Works in Architecture of Robert and James Adam. The style used in the various books was about classical art and Palladian art ending in neoclassical architecture.
Many of Robert's and James's books had many references to Greek and Roman architecture which is the foundation upon which neoclassical architecture rests. As well as many features of Roman and Greek architecture. As can be seen in the antechamber of the Syon House, where Adams himself makes a set of decorations taken from the Erechtheion.
When the eighteenth century was already ending, there is activity by Joseph Bonomi the Elder, James Wyatt and Henry Holland. The first character was born in Italy but in the year 1767 he arrived in England. Among his most important works, the archaeological reminiscences and the Packington Park church stand out, which bear great resemblance to the neoclassical architecture used by Ledoux in France and Gilly in Germany. but on the English scene she is unique.
Since it has austere forms, the exterior is made of pure clay and is lightened by the large windows that have a bevel with a semicircular finish. The interior of this church is very similar to the temple of Neptune in Paestum, which has Doric columns that support the vault.
While James Wyatt was known as Adam's rival, he had great notoriety in the Oxford Street Pantheon which was built in 1770. It is now destroyed and was a large building used for church entertainment. of Hagia Sophia in Istanbul. He was also involved in various projects and is remembered for his contributions in the field of Gothic architecture and in the restoration of great English cathedrals.
However, he also dedicated himself to designing and building several country houses that are focused on classical architecture. As were Dodington, in Gloucestershire where you can see many details of Greek architecture.
In the close relationship that exists between Wyatt and Adam, is Henry Holland who in his first job was the Brooks Club in London in the year 1776. Where he made Palladian facades with sober environments and various decorations. After completing this work, he began to work on a mansion in the city of Herefordshire, where he carried out several transformations where they have characteristics of French architecture, since they were the first to give furniture decorations.
Until the beginning of the 1753th century, notable changes were taking place in neoclassical architecture, although the most outstanding examples are the British Museum located in the city of London, St George's Hall in the city of Liverpool and the works carried out by John Soane (1837- XNUMX).
So it can be noted that the British Museum is a monumental work that was built in the year 1820 and is supported by an elegant Ionic column. In addition, the architect takes up many classic themes and in its interior concentrates a large dome made of cast iron that is located above the reading room.
While the hall of St. George in the city of Liverpool had a large construction which was intended for the civilized society of the city. Therefore, the civil basilica was designed with several rooms which are all joined together by a set of facades that the building has.
This building was designed by the architect Harvey Lonsdale Elmes, but he was unable to complete it since he died and the work was completed by the designer Charles Robert Cockerell, who gave more volumes to the different rooms, among which the concert hall stands out. which has a great classic decoration that highlights the sobriety of the exterior.
While many specialists have pointed out that the greatest representative of neoclassical architecture in Great Britain is John Soane, an English revolutionary who was influenced by George Dance (1741-1825) and by the architect Ledoux, this character of English origin had great fame at the end of of the XNUMXth century, for the work he did on the construction of the Bank of England, which is located in the city of London.
It is a building that is characterized by having several lowered domes and has a simplicity throughout its structure. Among the most outstanding works carried out by the famous architect, the Soane Museum stands out, which he could not execute in its entirety, since it used a lot of simplicity and used large arches on the facades, which resembled the revolutionary architecture that Ledoux carried out.
While inside the Museum was congested and very claustrophobic, it eliminated all the neoclassical architecture that was there and the picturesque technique was that it placed many mirrors, there are more than 90 of them, and this makes the rooms look larger, although the lighting is perfect because it comes from above and the arches stand out from the walls.
The most outstanding urban transformations during neoclassical architecture were the urban ones, where the roads of Regent's Park and Regent Street in London stand out, which were designed by the architect John Nash. That very influenced by what was done in the city of Bath where a kind of urban fabric was made between all the roads and highways.
What the architect wanted to define were the lintels and the pediments of the city since they were in accordance with the theory used on neoclassical architecture. But when taking a tour of the city, it presented a staticity that was seen more in the city of Paris. Where romantic taste was combined with neoclassical architecture.
But artists began to be fascinated by Gothic architecture and were associating it with the religious and intellectual traditions of the day and in Oxford, Cambridge and London new changes in neoclassical architecture in the mid-nineteenth century. But in Scotland a season flourished when architects began to make neoclassical architecture in a clear example of this was the Picton Reading Room made in the city of Liverpool in the year 1875.
Similarly, several works were carried out in the church that Alexander Thomson built in the city of Glasgow under the influence of neoclassical architecture, although it is said that he is influenced by the knowledge of Schinkel and Cockerell.
Neoclassical architecture in Italy: Neoclassical architecture in Italy has its beginning in the XNUMXth century in the small states that were dominated by foreign powers that were preceded under the unitary kingdom of Vittorio Emmanuel II.
For this reason, neoclassical architecture did not manifest itself in the same way throughout the Italian territory, since there was an absence of unitary culture and there was great poverty that threatened the entire peninsula, which is why there were no favorable characteristics for an avant-garde architectural production.
Although at that same time an extraordinary era was manifesting itself with Baroque art in Rome. Several monuments began to be built, such as the Piazza di Spagna, the Fontana di Trevi and the Piazza Sant'Ignazio. While many artists such as Filippo Juvarra (1678-1736) and Bernardo Antonio Vittone (1704-1770) worked. They were dedicated to work in Piedmont.
Since the artists Ferdinando Fuga (1699-1782) and Luigi Vanvitelli dedicated themselves to making their works in the city of Naples. Precisely in the royal Albergo dei Poveri and in the royal house. Although this house showed signs of neoclassical architecture, it is considered the last baroque work of the time.
That is why architecture in Italy was a slow and very difficult period due to the situation in the country and it used the knowledge that came from abroad by foreign architects, particularly the French.
The French influence that was experienced in Italy was so evident that the facade of the theater of San Carlos in the city of Naples was designed by an artist from France. But ending the eighteenth century and beginning the nineteenth century, throughout the country from the palaces, the villas and the churches. As well as the buildings and the gardens until reaching the interiors of these same structures, they were based on recreating models that were made in classical Rome.
Although they had some characteristics of Greek constructions. But many of the buildings built were inspired by the Pantheon of Agrippa. As well as the church of the Gran Madre di Dio in the city of Turin or the famous Basilica of San Francisco de Paula (1816-1846). Which was one of the most important churches of the time.
All these works were inspired by "La Rotonda" the work that immortalized Andrea Palladio, as a great architect and connoisseur of neoclassical architecture. And all this happened before the lost cities of Herculaneum and Pompeii were discovered. The construction of the buildings was an inspiration of the architects in the archaeological ruins and classical buildings.
That is why neoclassical architecture was included together with its neo-Greek variant, it produced a large number of very outstanding works in the country. As was the well-known Pedrochip café in 1816. As well as Padua (by Giuseppe Jappelli), the Canoviano Temple (1819-1830) in Possagno. The Carlo theater located in Genoa, which was rebuilt in the XNUMXth century. The cisternone in the city of Livorno. All these structures have clear characteristics of neoclassical architecture.
In addition, it is necessary to mention all the interventions that were carried out in the Verdi theater and the church of San Antonio in the city of Milan and the Arco della Pace di Luigi Cagnola, as well as the church of San Carlo in Corso located in the city. from Palermo. In all these structures, characteristics of neoclassical architecture are observed, but a little late, while in the works designed by Alessandro Antonelli, such as the Basilica of San Gaudencio in the city of Novara, it has .
Characteristics of the neoclassical movement
Although the country went through a very strong crisis, no studies were carried out on Italian neoclassical architecture, which limited a deep examination for a long time. While the studies that were carried out over time have brought to the fore many features such as the peculiarities and distinctive features on the most important aspects of Italian production in the different architectural works in each region and localities.
Neoclassical Architecture in Spain: It is important to note that in Spain, baroque art was the artistic movement that predominated between the XNUMXth century and the beginning of the XNUMXth century, since it was present in all its denominations from a series of religious monuments and in the different palaces of the Hispanic nation.
In the same way they predominated in schools and residences. Although the contrast between Churrigueresque architecture and neoclassical architecture that was studied by architects in some academy was very difficult since they were two artistic phenomena in opposite worlds.
Then in the second half of the eighteenth century, neoclassical architecture was imposed by the Academy of Fine Arts in the town of San Fernando located in the city of Madrid.
There they began to develop large projects to modify the urban space of the city. The main project was in charge of the designer and architect Juan de Villanueva and it was located near the Salón del Prado and its surroundings, which had the Royal Astronomical Observatory, the old San Carlos Hospital, the Botanical Garden, and the current Prado Museum.
Architecture in other European nations: The propagation that occurred with respect to neoclassical architecture was throughout the European continent, although there were several exceptions such as Spain that did not contribute much to the development of neoclassical architecture.
For example, in Vienna there were great influences on neoclassical architecture that were taking place in the first decades of the eighteenth century, a very important example is the Karlskirche by Johann Bernhard Fischer von Erlach, being a masterpiece of neoclassical architecture, the building was built by a kind of hexastyle portico, which is supported by two columns known as colloids that are very similar to the Trajan columns that were used for the first time in Rome.
While neoclassical architecture made itself felt more in the XNUMXth century with the architectural works Theseustempel and the Burgtor, these works of art have neo-Greek characteristics by the architect Pietro Nobile.
In Poland, already at the end of the XNUMXth century, neoclassical architecture began to spread, deriving from many revolutionary projects carried out by the French-born architect Ledoux,
One of the most outstanding monuments made in the early XNUMXth century in neoclassical architecture can be found on the facade of the Vilnius Cathedral which is now known as Lithuania. Since at that time it was annexed to Poland by the well-known Polish-Lithuanian Confederation.
In the XNUMXth century, the architect Antonio Codazzi is the protagonist of the construction of many palaces in Warsaw. While the nobility gave some work on neoclassical architecture to the architect Friedrich Schinkel in his different residences.
In Prague, neoclassical architecture was far behind compared to many countries on the European continent. While in Hungary there was already a break with baroque architecture and an opening was taking place with respect to neoclassical architecture.
It is when they build the Cathedral of Vac which has a large portico with a crown. But at the beginning of the XNUMXth century, the massive style of architectural works deteriorated and culminated exactly with the design of the Esztergom Cathedral, which is made up of a plant and a central dome. As well as the Hungarian National Museum in Budapest which has many Neo-Greek features. (This last work is designed by Mihály Pollack).
That is why it is necessary to highlight that neoclassical architecture was developed in Greece in the first half of the XNUMXth century when construction began to renovate the city of Athens. At that time, a great team of artists, architects and engineers from all the locations of the European continent participated in that group, the ones who stood out the most were the French, Danes and Germans.
The most important works that will stand out is the well-known round of the Zappeion, which began to be built in 1874 according to the plans that belonged to Theophil Hansen.
Architecture in the American Continent
In the American empires that were being led by Spain and Portugal, neoclassical architecture began to spread through various projects that were carried out throughout the continent of Europe, either by architects of Creole origin or by foreigners who were formed. in the different Academies of the most important cities.
There are many examples of how neoclassical architecture spread, since for a long time it was making a syncretism of various elements of colonial baroque. An outstanding example was the Cathedral known as Tulancingo in the year 1788 in Mexico City.
Other criteria that belong to neoclassical architecture are found in Chile precisely in the Palacio de la Moneda, a work that began to be built in the year 1748 and was completed in the year 1800. Thus, the Metropolitan Cathedral of Santiago built in the year 1784 until the year 1805. Both works have characteristics of Italian architecture and were designed by the Italian architect Joaquín Toesca.
In Mexico, the Mining Palace was built between 1797 and culminated in the year 1813 with many Italian characteristics as well as the Hospice of the cabins that is located in the city of Guadalajara. Works by the same architect Manuel Tolsá.
With the influence that has been taking place throughout America in Ecuador, the architect Antonio García began the construction of the Government Palace of Quito, which began in the year 1790 and the work was completed in the year 1801. After many countries obtained their independence from Spain begin to carry out great projects for their new Republics.
Therefore, in the city of Bogotá, the construction of the National Capitol of Colombia begins, a work carried out by the German Thomas Reed, who trained and graduated at the Berlin Academy. In Brazil, it is the first country that obtains a seat of the court of the monarchy of Portugal.
After gaining independence from Portugal, it began to be called the Empire of Brazil where you began to make different structures applying neoclassical architecture in order to obtain political power by hiring many architects who were trained in the different Paris Academies.
An Academy of Fine Arts was also founded in the city of Rio de Janeiro in the year 1822, in the same way the Imperial Palace of Petrópolis was built. In the year of 1840.
In Argentina it is one of the countries that wants to break with that colonial past, so they begin to reorganize the country after independence is obtained in the year 1810, the politicians of that time begin to process the power of the State over the Argentine civilization inspiring devotion and respect but including neoclassical architecture constructing buildings with a French style that still remain today.
Analyzing the culture of many American countries, it can be seen that many of these countries began to copy European cultural models in order to change the colonial tradition they had since the subordination stage of Spain.
Architecture in the United States during the XNUMXth and XNUMXth centuries
In the United States, the origins of neoclassical architecture will also derive from the spread of Palladianism when rural villas began to be designed. This is becoming apparent at the end of the XNUMXth century. The most famous architects of the time were Benjamin Latrobe and Thomas Jefferson.
In this way the architect Thomas Jefferson began to work at the beginning of the year 1771, in his house in Monticello in the State of Virginia in his very innovative work with respect to the English works of the moment, the architect was inspired by Maison Carrée de Nimes, In this way he began to execute the project of the capitol of the city of Virginia although it was not very original.
After that he had several jobs but the most famous was the campus of the University of Virginia, whose final drawings date back to 1817. The element that differentiated it from other projects was adding the rotunda to house the University Library with a portico that had Palladian characteristics in which a circular body is combined that inspires a pantheon.
Another characteristic of the building is that it has been rebuilt since it suffered a heavy fire at the end of the XNUMXth century. Therefore, it only has two rooms that open in an elliptical shape. While the other architect Benjamin Latrobe was the one who suggested to Thomas Jefferson that he use the Rotunda method. In his first work, the architect Benjamin Latrobe himself built the Richmond Penitentiary and the Bank of Pennsylvania, which have now been destroyed.
At the beginning of the XNUMXth century, he had the great job of finishing the construction of the Washington Capitol, it was a construction where many architects had participated but the results they had had were very questionable.
After the Senate was finished, the construction of the Chamber of the Supreme Court began. In that part, the use of geometry and the details that he placed in the architecture have a lot of affinity with the models used by the French architect Ledoux and the architect Seoane.
Between the years 1089 and 1818 after the successful completion of the capitol, construction began on the famous Baltimore Cathedral. But it has been subjected to too many changes during the time of construction, although the architect later affirmed that it is one of the constructions where he was happiest.
Then with the style that was used in all neoclassical architecture in the United States, the works carried out by the architects Robert Mills and William Strickland, who were disciples of the architect Latrobe himself. De Robert Mills did several church-focused projects at the central plant in Richmond and Philadelphia. In addition to that he worked on various building projects in Baltimore and the nation's capital.
As far as William Strickland is concerned, he rose to fame in the United States as a renowned architect by being the designer of the second bank in the United States. He also had the original project to build the Philadelphia Stock Exchange and the Nashville Capitol (1845-1849), this was designed with several lanterns inspired by the Choragic monument of Lysicrates.
At the end of the XNUMXth century in the United States, neoclassical architecture will become a central and theoretical cultural axis for the design of new cities such as the capital Washington, in which it is desired to conceive a city as a checkerboard where large buildings for the upper social classes. While in the city of New York, new developments were planned in vast territories, involving areas that belonged along Wall Street.
With this planning, they built buildings in the old style. In this way, during the XNUMXth century, neoclassical architecture became a style for building government buildings since they are buildings built with a kind of anti-modern key where the power of the State is going to be reflected with the intention of highlighting and to be able to obtain international prestige.
There are several examples that can be highlighted in the architecture of the United States, mainly in its capital, Washington. As is the great building known as the Lincoln Memorial which was completed in the year 1922.
It is one of the buildings that tries to spread in the city a similarity with the buildings of the so-called Imperial Rome. It was also designed as a great monument in memory of President Abraham Lincoln, who stands out for fighting against slavery. This monument was designed to an ideal level in the year of 1867.
In the year of 1930 the construction of the Supreme Court of Justice began, which was completed in the year of 1935, the building contains a neoclassical architecture in its main facade where a Corinthian style is shown. Which was designed by Cass Gilbert, an architect who was known by all international art critics for having designed the Woolworth Building in New York, in its time, one of the tallest buildings in the United States and in the world.
The last of the buildings of this genre with neoclassical architecture is the great Jefferson Memorial building which was inaugurated in the capital of the United States in the year 1943. This magnificent building was designed by John Russell Pope, imitating the Palladian villas. and of the many Roman temples and various Greek temples.
The building is built along a roundabout set of Ionic columns that culminate in a pronao that overlooks the Potomac River. The model that was built is shaped like the rotunda of the architect and also president of the United States Thomas Jefferson. To which is dedicated this great building that had been made at the University of Virginia. The building is a revival that is very far from the new trends and the architecture that is being used in the XNUMXth century.
Because for a long time new techniques were being used to be able to break ties with the past and the stylistic impositions that were being imposed in order to develop buildings with decent architecture and that show a new class of work.
When the new works of the first decade of the XNUMXth century were beginning, the buildings that were being designed by Henry Bacon had sculptures and several statues that were copying the famous Roman statues that were designed in bronze but were lost. Although the idea was also taken from ancient Greece. This is the case of the great statue of President Lincoln that was placed in the center of the monument so that it can be seen by the entire public.
architecture in russia
Neoclassical architecture in Russia will develop in the second half of the 28th century, after Catherine II takes power in Russia and ascends the throne of the monarchy, she will become empress of all Russia on July 1762 of the year XNUMX, in that country all the information from the Western world had already arrived, especially in the city of Saint Petersburg.
But then from the year of 1760 the architecture of Russia is still rococo since the Italian Bartolomeo Rastrelli was still a public figure throughout Russia for his works of architecture. But who begins to introduce neoclassical architecture in the culture of Russia is the Empress Catherine the Great in the Capital of that country.
Since he commissioned the architect of French origin, Jean-Baptiste Vallin de la Mothe (1729-1800), some of the works for the Imperial Academy of Arts in Russia.
For the year 1779, Giacomo Quarenghi (1744-1812) is accepted in Russia so that he can be in the city of Saint Petersburg. On that site he will remain throughout his life, obtaining the official job of architect for Empress Catherine II. Between the years of 1780 m and the year of 1785. he began to transform the city of St. Petersburg into the first city of Russia being the most modern in the footsteps of a classical city.
In that city the architect built many palaces and made the monuments fashionable. This architect was inspired by the Palladian architecture. A clear example is that he built a theater known as the richest in the world. Hermitage Theater (1782-1785).
In this same way, the Scotsman Charles Cameron (1743-1812) was also in Russia, who had designed the Gallery of the Palace of Empress Catherine in the well-known city of Tsárskoye Seló, in that same place he began to retake the well-known English style of the architect Adam. For which he began to design the Palace of the Grand Duke Paul in the city of Pavlovsk, this work began to be built in the year 1781 and was completed in the year 1796. Making one of the most majestic parks in Russia.
Neoclassical architecture in Russia became fashionable when Empress Catherine II reached a turning point when she was with Alexander I. in the beautiful Stock Exchange Palaces located in the city of St. Petersburg. It was designed by the architect of French origin and known as Jean-François Thomas de Thomon and was completed in 1804. This palace is the clearest example of neo-Greek culture inspired by the temple of Hera.
If you have found this article on neoclassical architecture important, I invite you to visit the following links:
