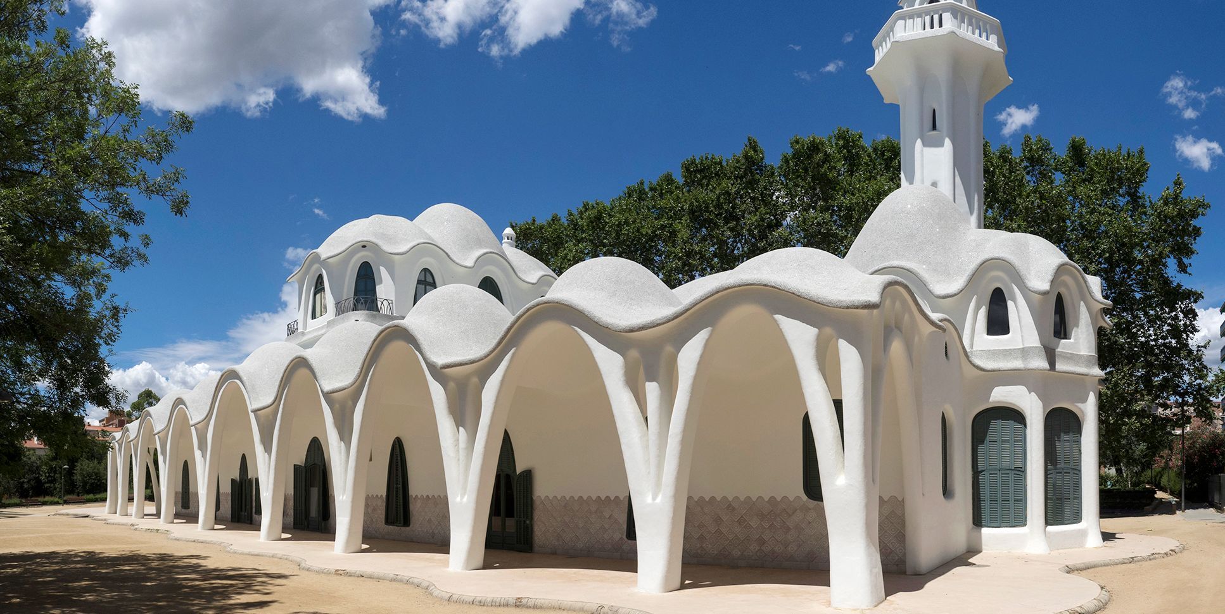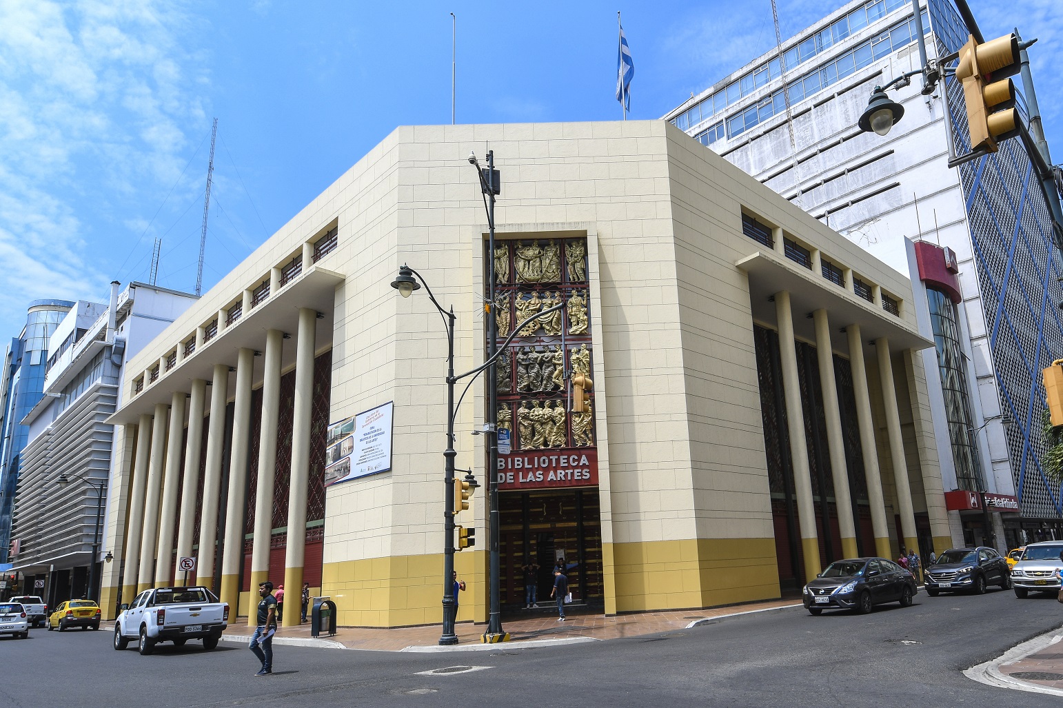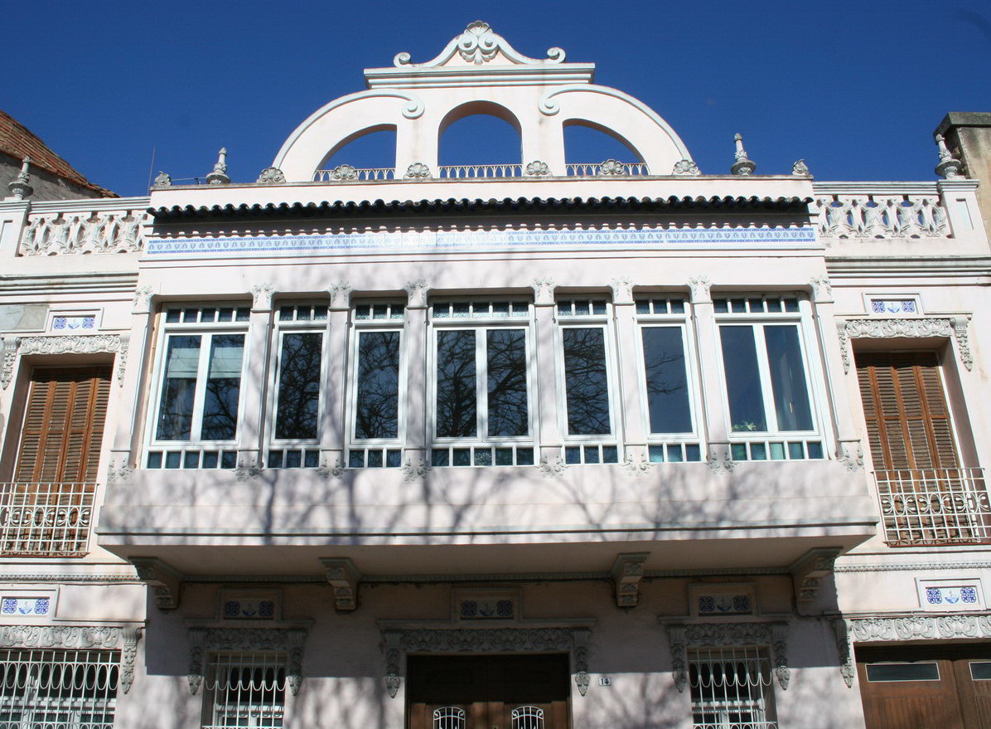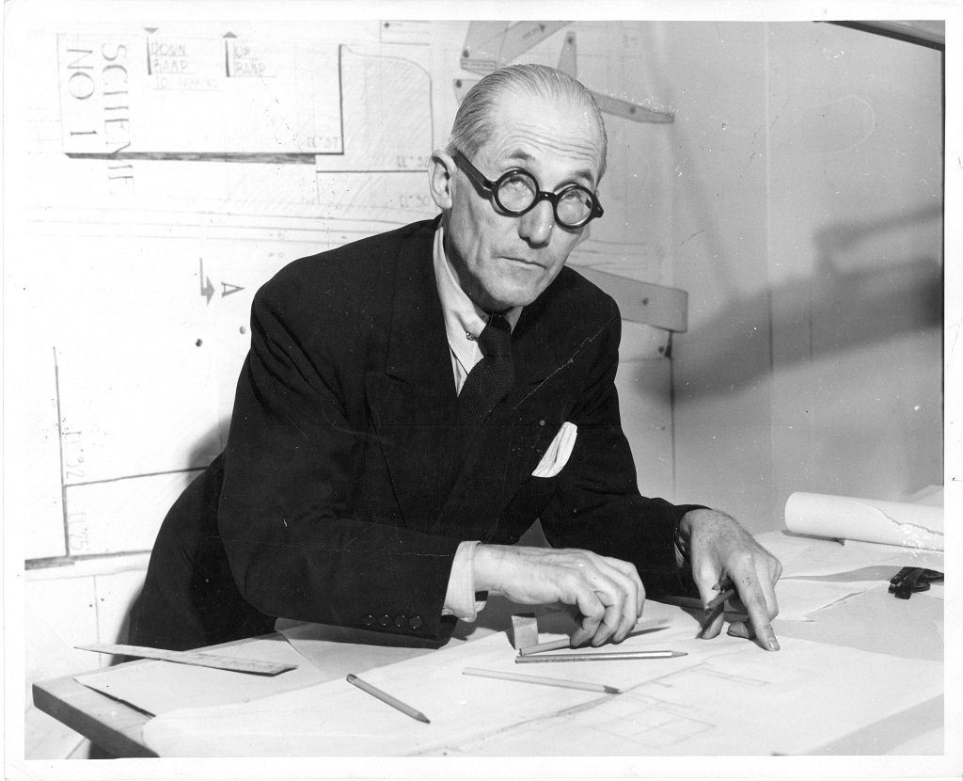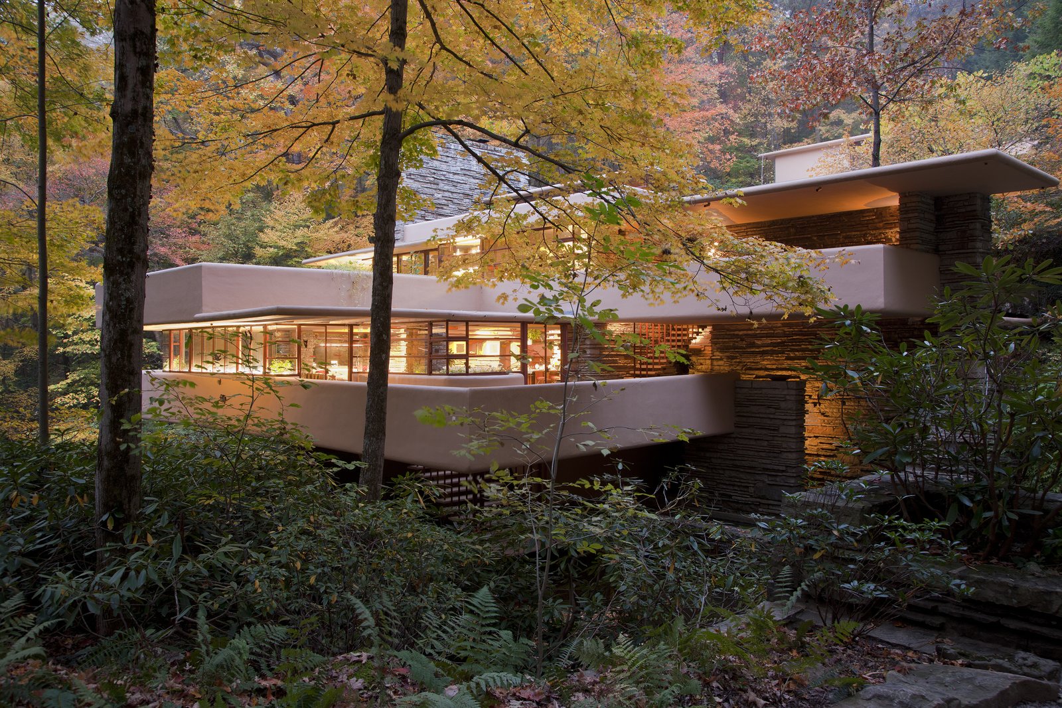La modernism architecture he emphasized function, simplicity and rationality, creating new forms of expression with a different and innovative aesthetic. A totally new style for the time, which was welcomed by the nations and which you can discover below in this article.

The architecture of modernism
Modernism is a global architecture and design movement that emerged in the XNUMXs as a response to the rapid industrialization and social changes that were taking place.
Following the order and universal rules of this technique, modernism architecture used new materials and advanced technology, rejecting old, traditional and historical ideas and styles, but above all excessive ornamentation. This new aesthetic resulted in modern buildings, distinguished by clean lines, simple geometric shapes, pure cubic forms, large windows, flat roofs, and open, functional, and flexible interior spaces.
Its smooth exposed structures were considered appropriate for all nations and cultures, as it is not a sentimental architecture, as is the case with revivalist styles, on the contrary, it is innovative, experimental and minimal.
The birth of modern architecture came at a time when craftsmanship, everything done by hand, was being replaced by industrialization, everything done by machines. Modern architects worked to reinvent ways of building that focused more on how humans lived and not what they found beautiful.
What is modern architecture?
Modern architecture is a style of construction that emphasizes function and streamlined form over ornamentation. It is considered a departure from more elaborate and decorated houses such as the Queen Anne, Victorian, or Gothic Revival styles.
Modernism architecture generally involves sharp, clean lines. However, there are various styles of modern architecture. From 1930 to 1970, Expressionist, Constructivist, and Mid-Century Modern styles can be seen, to name just a few.
history of modernism architecture
The modern movement was not temporary and encompassed several sub-styles that complete some sixty years. This can make it a bit difficult to get the exact starting point of the style. The birth of modern design centers on the idea that form should follow function and the main proponent and exponent of this statement was the architect Louis Sullivan who designed buildings for the 1893 Chicago World's Fair. The idea became in the mantra and the fundamental basis of modern architects.
The modern design aesthetic was in full swing around 1930 and became known as International Modernism or International Style, a term that originated in a Philip Johnson architecture exhibition in 1932. In general, the rise of modern architecture ends around the middle of the century. XX, but the style of the design still influences the buildings until the end of it.
Although the rise of modernism in architecture occurs between the 1920s and 1950s, its origins date back to the Enlightenment and its expansion to the development of technology.
However, its history is usually divided into three periods, early, modern and late, in which the most famous mottos of architecture were coined. Let us know some of the most important facets of modernism:
Eighteen century
Modernism was influenced by the Enlightenment or as the Age of Reason was known, which brought about the Industrial Revolution. It was mainly based on rationalism, going back to Descartes, whose world view was that of a machine, operating by mechanical laws. Modernism took the ideas of rationalism and established precision in design and the adaptation of architectural conditions to industry.
One of the mottos of modernist architecture by Le Corbusier in 1921, stated that "a house is a machine to live in", referring to the fact that a building must have the purity of form of a well-designed machine and be functional as pieces. the same. The "machine aesthetics" idea originating from Descartes defines one of the central concepts of modernism.
Late nineteenth century
The early modernist Adolf Loos also had a great impact on modernism, his essay published in 1908 giving rise to the slogan, "Ornament is a crime", referring to the fact that so much decoration was a waste of money, labor and materials, defending always the economics of construction.
For him, as a modern man, simplicity was more valued and ornament had no meaning, place or value in modern society. This aesthetic purism was reflected in all modernist architectural constructions, characterized by simplicity and the elimination of ornament.
Following Loos's line of thought, modernist architects considered ornamentation as a symbol of the past, of classical and historical styles, and displaced it, giving way and prominence to clean structures with smooth surfaces and without adornments.
At the beginning of the XNUMXth century
Considered the father of modernism, louis sullivan coined another famous motto in 1918, "form follows function", which was the primary influence on modernist architects such as Mies van der Rohe. Sullivan's slogan stated that the purpose of building design was to provide better function and design should be from the inside out. To summarize, the architecture of modernism gave priority to function and function was the basis of form.
Bauhaus modernism
Modernism's influence on architecture stemmed from the Bauhaus, a German school of architecture and design established in 1919 by Walter Gropius together with Mies, Marcel Breuer, Wassily Kandinsky, and Paul Klee. Bauhaus combined art with technology, craftsmanship with industrial production, thus revitalizing design for the convenience of everyday life.
The XNUMXst century
From the rejection of ornamentation in favor of function, to a search for solutions to social problems, modernist architecture has influenced building design since before World War II. However, key tenets such as anti-historicism, role, progress, and social morality that translated into high expectations often failed to meet the real needs and wants of families and communities.
In the XNUMXs, modern architecture was declared dead and many modernist buildings were demolished. But, to this day, modern-era buildings like the English architect's Kensal House Maxwell Fry, remain famous prototypes of social housing solutions some eighty years after their construction.
In addition, the union of technology and design that was the standard of the modernists gave us new and radical projects and developments, such as the skyscraper.
Characteristics of modernism architecture
As we mentioned before, there are many styles of modern architecture, with defining characteristics. Among the most common and general ones that can be seen in almost all the constructions of modernist architecture are included:
- Cleanliness in the lines: these constructions have no decoration and it is very common that they have a uniform, simple and smooth finish.
- Wide roof overhangs: Modern homes emphasize low horizontal structures with large roof overhangs.
- Glass walls and large windows: You are sure to notice a fairly generous use of glass, which allows a lot of natural light inside.
- Open, Well-defined Floor Plans: Focusing on form over function, modernist architects sought to include large, spacious floor plans, with dining and living areas that flowed into one another.
- Modern and traditional manufacturing materials: Some of the most common include steel, cinder block, iron, and glass. More conventional materials such as wood, brick and stone were used more simply to show off their natural beauty.
- They maintain a relationship with the external areas: they took into serious consideration the construction sites and how the buildings would relate to the natural landscape that surrounds them.
- Asymmetrical Designs: Modern architects took advantage of and combined large, soft forms, creating cleanly planned asymmetrical compositions that lacked additional decoration.
Interesting Facts About Modernism Architecture
Certainly this style spread throughout the world, especially after the war. Some of the interesting facts and aspects of the architecture of the modernism stage include:
- The central theme was the removal of embellishments.
Earlier styles of modern architecture still had some use of ornamentation, such is the case with Frank Lloyd Wright, which would incorporate art glass windows, with the intention that no additional artwork would be needed. However, beyond that, the architecture of modernism is analytical and not flashy.
- Modern architecture is different from contemporary.
There is a great confusion that modern and contemporary architecture are the same, but it is not. Modern architecture was inspired by an art movement known as modernism and lasted until around 1960.
On the contrary, contemporary architecture incorporates everything that was architecture after the sixties, up to the present time. In short, contemporary architecture reflects the styles of today, which turn out to be very diverse.
- Modern houses were considered too cold for daily life.
Modern houses were revolutionary because they embraced the concept of free-flowing space, further rejecting clutter and excess belongings. Over time, however, many architects challenged this strict notion of space and lack of things, seeing it as cold and impersonal.
This change in vision brought with it more contemporary designs, which worked to incorporate ornamentation and color. In contemporary homes, you can have an open-concept floor plan without giving up privacy.
- About sixty years of influence
Modern architecture began in the early 1900s and ended around the XNUMXs when more contemporary designs emerged. The basic principles of modern architecture include form following function, clean lines, and a lack of ornamentation.
Its influence lasted for about sixty years, until, over time, modern principles became too cold for daily life, perhaps due to the excess of space and the crude nature of the construction materials.
Particularities of modernist buildings
Apart from the principles of modernist architecture, which were summarized by the American architect louis sullivan in the phrase form follows function, the design style has a specific and recognizable aesthetic:
- The mixed use of cubic and cylindrical shapes in an asymmetric way.
- Flat roofs.
- Absence of ornamentation or molding giving a clean, streamlined appearance compared to earlier heavily decorated styles.
- Metal, glass, and concrete were used as building materials, giving modernist buildings an industrial or utilitarian look, living up to modernist architectural pioneer Le Corbusier's statement: a house is a machine for living.
- Rigid and neutral colors such as white, cream, beige or gray were used, becoming another mark of modernist architecture.
modernist architects
Although Le Corbusier was considered to be the most important architect of the 1911th century, he is perhaps the most well-known modernist, because another architect was actually the first to put modern design principles into practice. Walter Gropius, founder of the respected Bauhaus school of design, pioneered modernist architectural elements such as the glass curtain wall in his Fagus Factory building in XNUMX.
By the late 1920s, modernism had gained a foothold in Europe and began to spread to America. Although Frank Lloyd Wright refused to be associated with any design movement, his belief that buildings should live in harmony with their surroundings, illustrated by his iconic Falling water, became another very influential faction of the modernist movement.
reactions to modernism
Even though it dominated for more than six decades, over time modernism had its adversaries. Postmodernism, was a reaction to the formality of modernism, which caused a change in the belief for many faulty that a single solution could fit all.
Whereas modern thought emphasizes direction, order, coherence, and stability, postmodern thought focuses on fragmentation, multiplicity, and contingency.
The ideas of plurality and diversity arose with the goal of universal progress and that is not conceived as a linear path, but as a network of connections and reconnections, influencing many artistic and technical disciplines, including architecture. Starting in the XNUMXst century, postmodernism split into several different architectural styles, including:
- Hi-tech architecture.
- Neoclassicism.
- Deconstructivism.
However, there is no single architectural style today, as proof that the plurality exposed and introduced by postmodernism allows for greater freedom of expression and creation. Known simply as contemporary, today's architecture encompasses dozens of different styles, some highly conceptual, often sculptural in form.
Projects like Frank Gehry's Walt Disney Concert Hall and Philip Nikandrov's Evolution Tower employ advanced technology and new construction materials to create buildings that are akin to works of art.
Many of the current buildings were designed by famous architects in the last century, however, new forms of creation through collectives and multinational agencies have begun to develop and take hold. All this added to the growing importance given to sustainable design, the future of architecture seems to be full of innovative and far-sighted figures.
Emblematic buildings of this style
Modern architecture is the school of design that prevailed from the beginning of the XNUMXth century until World War II, a terrible and devastating war that changed everything, including the type of architecture, which focused more on buildings that were necessary in the era of the post war
Survivors and people in general needed practicality and functionality to rebuild entire cities from scratch, many demolished at the time by constant fighting. The dominant neoclassical arts and architecture at that time gave way to a new architectural style that tried to meet the needs of citizens, giving rise to modern architecture.
This style relied on the use of novel construction techniques and materials such as reinforced concrete, steel, and glass, which were in vogue especially among government buildings and educational institutions, until the XNUMXs.
After that stage it began to face strong competition from other new schools such as postmodernism and neomodernism. However, the architecture of modernism left behind a wide selection of famous buildings that exhibit the best of that style:
The Fallingwater House
This building built in Mill Run, Pennsylvania, United States in 1935, was designed by the renowned Frank Lloyd Wright. The iconic house was inspired by Japanese architecture, famous for its use of cantilevers, and was dramatically incorporated into the surrounding natural landscape. This building was created as a weekend refuge for the Kaufmann family.
After construction, the house quickly deteriorated, presenting, among other things, many leaks and cracks in the overhangs of the terraces due to lack of adequate reinforcement. Although it was renovated several times, it was transformed into a museum in 2002.
Glass House
Designed by Philip Johnson and built in New Canaan, Connecticut, United States, around 1949, it was a building that exhibited the reflection and transparency characteristics of glass. In addition, he experimented with dimensions and geometric shapes that definitely made the building one of the landmarks in the area and an icon of modern architecture.
This house intended as a place for the weekend and vacation was made mainly of glass and steel. However, it also suffered from the "leaky roof" problem like the Fallingwater house.
Villa Savoye
A work by Le Corbusier, in Paris, France around 1931, it was built as a place of rest and family refuge for the Savoys, in Poissy, an area on the outskirts of Paris.
Its design reflects the five points that Le Corbusier expounded and championed for a long time, which included: the open plan, the reinforced concrete columns, the horizontal windows, the roof garden and the free-standing façade. The villa had construction problems and the family, after using it for a while, abandoned it a few years later. It is now on the "Public Buildings" list and has been turned into a museum.
The Guggenheim Museum
For Frank Lloyd Wright, in New York, United States, (1959) he made a design with the concept of organic architecture, which visualized humanity intimately linked to the environment.
The museum was built in the shape of a cone and comprises many very important galleries and art collections. The interior is a spiral design, taking you on an endless journey dissolving all obstacles between the spaces. The rigid geometric forms that dominated modern architecture make a subtle reference, according to the architect, to certain thoughts, moods and feelings, for which he saw in the Guggenheim a temple of the spirit.
Barcelona Pavilion
Ludwig Mies Van der Rohe designed in Barcelona, Spain, what was originally known as the German pavilion for the 1929 International Exhibition held in that city and which housed the German section of the exhibition.
The design, which was influenced by the Bauhaus movement, features transparent walls and a cantilevered ceiling and although it was quite minimalist, the architect went to great lengths to use luxurious materials such as red onyx, marble and travertine. It exhibits the legendary Barcelona Chair , one of the luxurious pieces of furniture, specially created for the building.
Ingalls Ice Rink
David S. Ingalls Skating Rink in New Have, Connecticut, USA is also known as Yale Whale, in reference to Yale University, from which he graduated Eero Saarinen and the way it is.
The design bears the distinctive architectural signature of Saarinen, who often used catenary arches. The hockey rink has an undulating cantilevered roof that is supported by a 90 meter high arch of reinforced concrete.
Villa Dirickz
Designed by Marcel leborgne, in Brussels, Belgium, this fundamental building of modern architecture was built in 1933. It has striking block elements, glass work and white concrete, and is surrounded by greenery. It currently houses luxurious interiors and facilities such as a wine cellar and a cinema.
Leborgne is an architect from Belgium, precursor and father of modernism architecture in his homeland. The Villa Dirickz It was designed for Mr. Dirickz, an industrial magnate who took an interest in the arts. However, years later this construction was forgotten until the promoter alexander cambron he bought it in 2007 and dedicated himself to renovating it.
If you liked this article, do not hesitate to consult other blog links:
