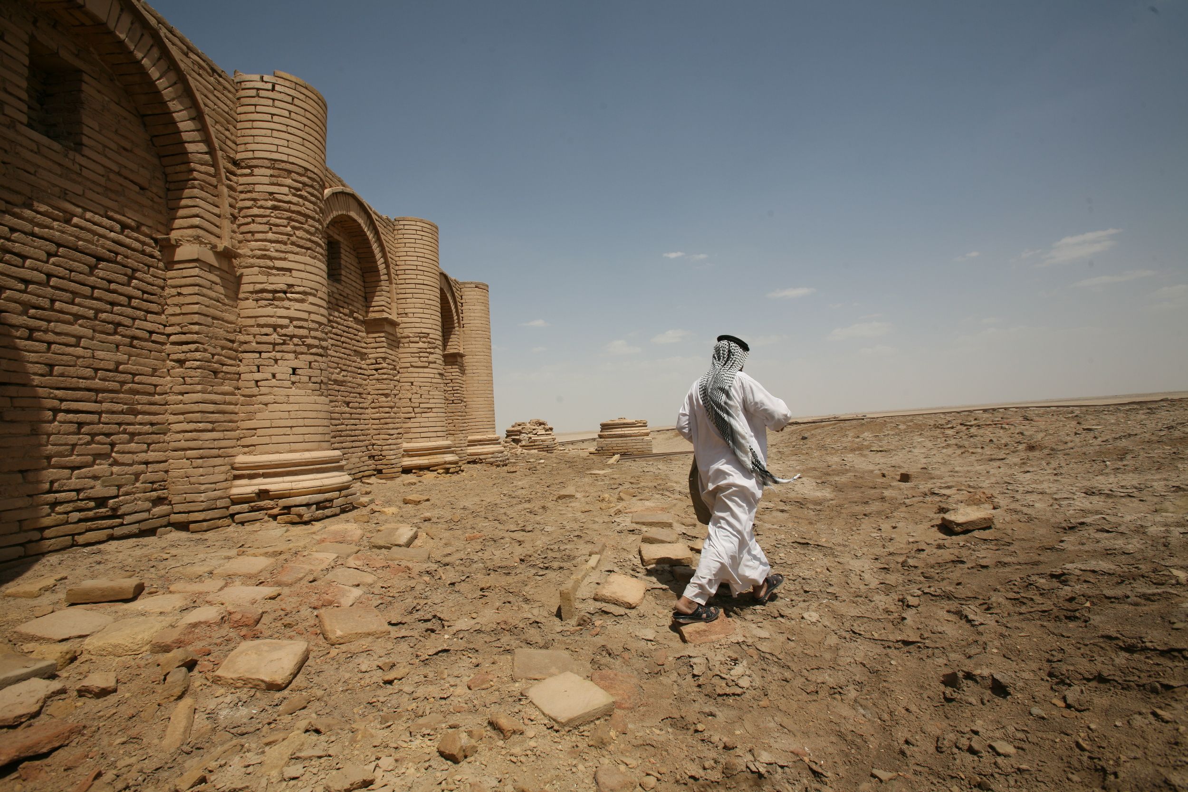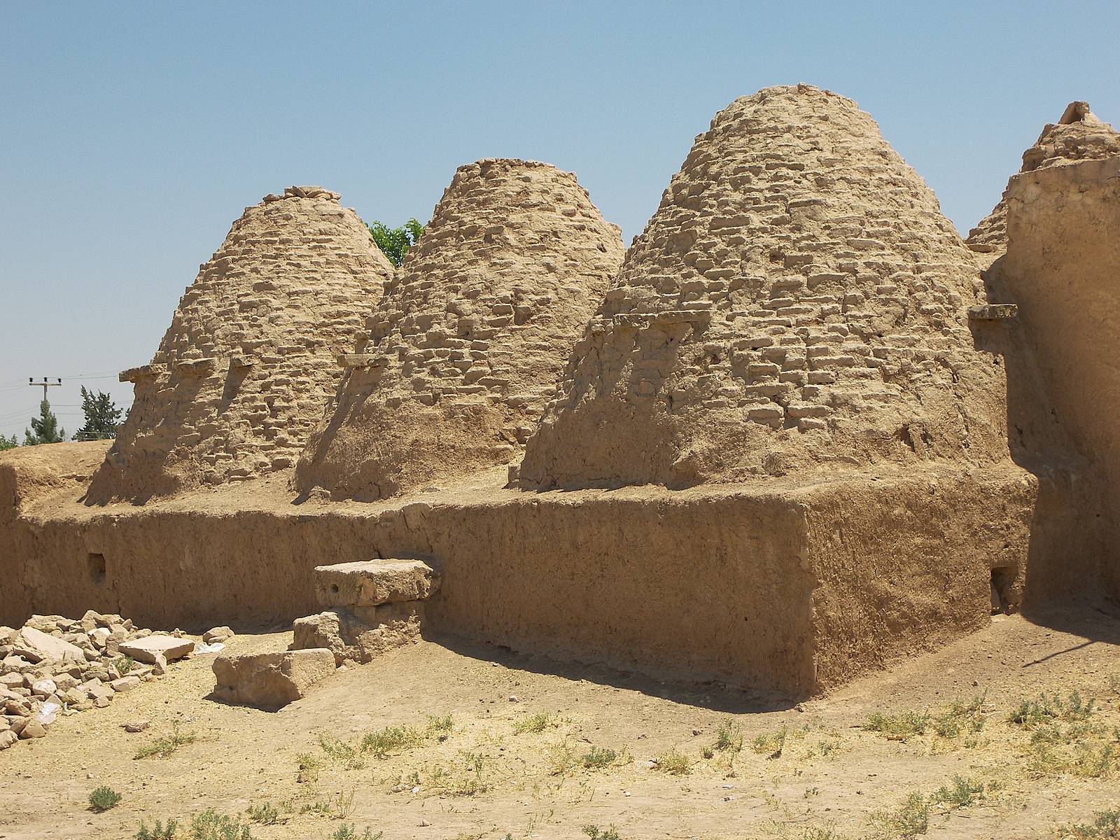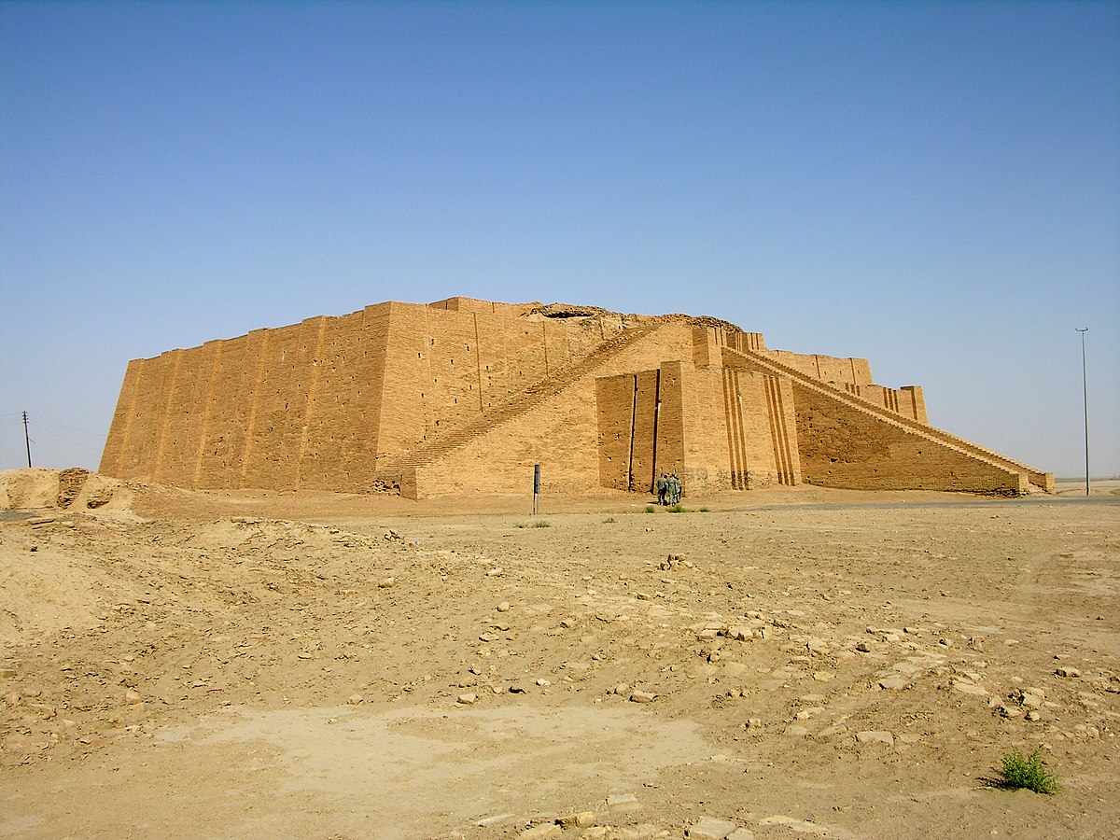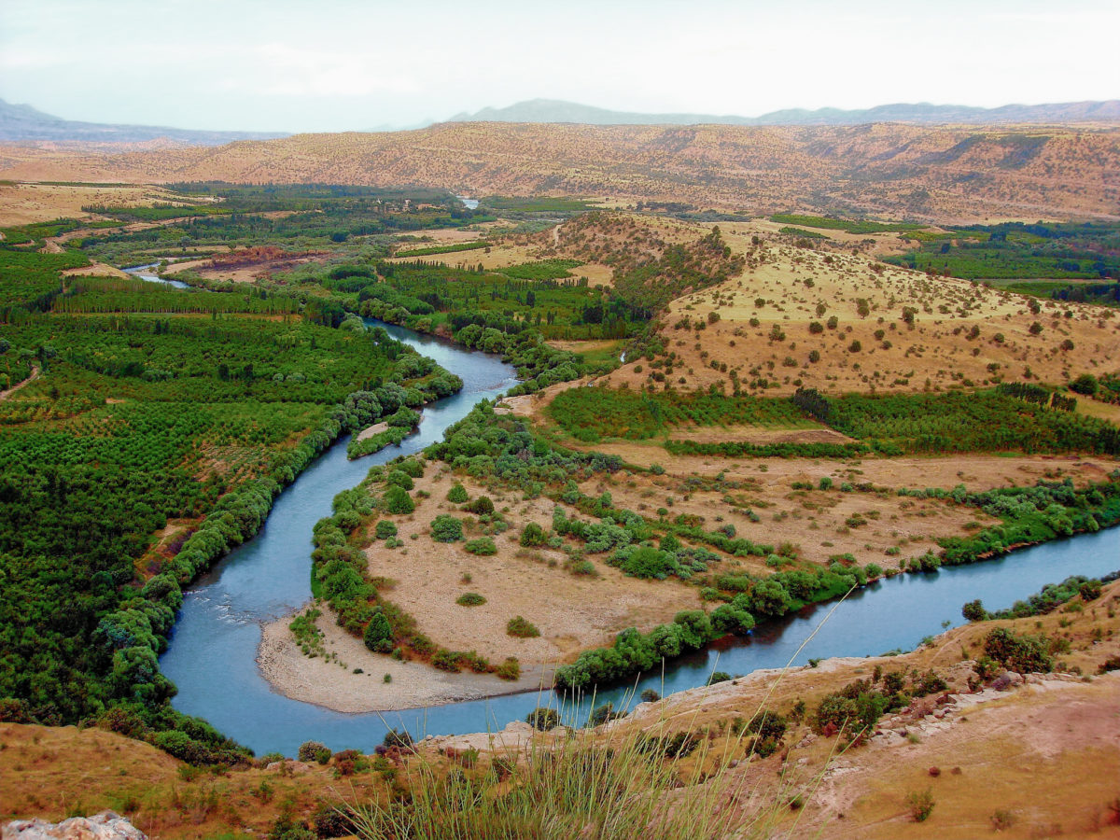Mesopotamia is credited with the title of one of the earliest civilizations to emerge in the world. This has given the rest of humanity an infinity of contributions in relation to science and culture, one of them was its ingenious constructions. If you want to know a little more about it about the history of the Mesopotamian architecture, stay and learn with us.
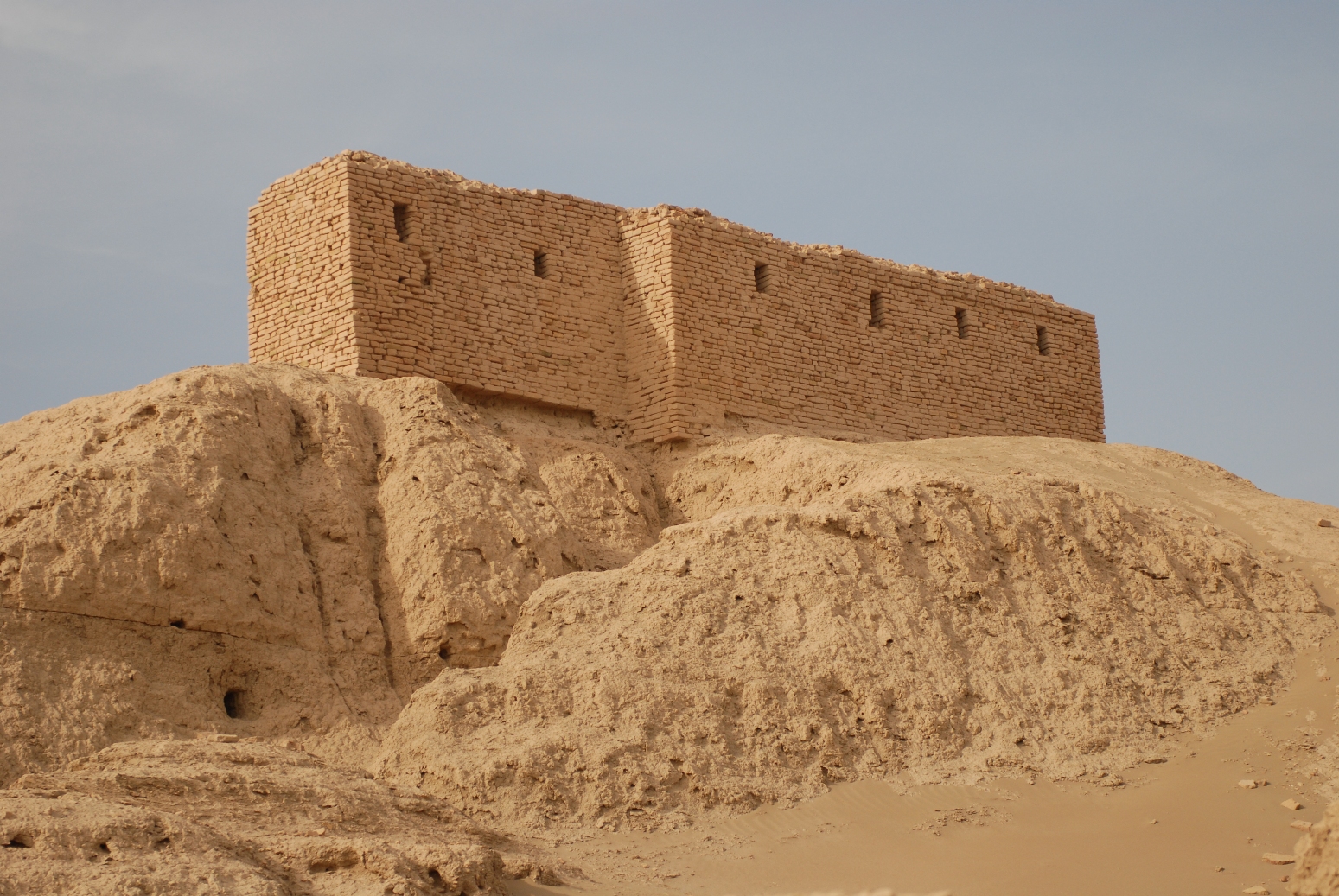
What is Mesopotamian Architecture?
When we talk about Mesopotamian architecture, we are referring to those constructions with common characteristics, developed between the Tigris and Euphrates rivers since the establishment of its first inhabitants in the seventh millennium BC. C. until the fall of the Babylonian Empire.
The legacies and contributions that they left to later civilizations are quite diverse, such as mosaics with bright colors, for example. The most emblematic of their buildings was that they did not have any kind of columns or windows, the light they used during the day came from the ceiling.
The Mesopotamians used to build without using mortar. In fact, when they considered that one of their buildings was no longer safe enough or no longer fulfilled its assigned task, it was simply demolished. After that, it was rebuilt on the same site or it was also filled, and another one was built on top of the previous one.
For many millennia, such a practice resulted in the vast majority of the cities that made up the region being located on the gentle, high hills that surrounded its territory. By then, these elevations were named as "tells".
Also, it should be noted that the Mesopotamian civilization had a higher interest in earthly life as opposed to that of the dead. That is why the most usual thing was that they built all kinds of temples and palaces more frequently. Regarding this issue, the civil architecture of the area was considered contemporary.
This point can be observed in his attempts at architectural design throughout the Prothonotary Period. In what is now the archaeological site of Tell Abu Shahrein, the ancient city of Eridu, the final reconstruction of one of its sanctuaries was carried out, whose original foundations date back to the beginning of the fourth millennium BC.
The aforementioned temple was in charge of anticipating the general characteristics of Mesopotamian architecture. It was built with mud bricks on top of a raised plinth, as well as walls adorned on the outside with buttresses and alternate setbacks.
In general, the Mesopotamian settlers made little use of materials such as stone and wood, since they could only be obtained from neighboring territories. Because their soil tended to be very clayey and muddy, they used mud much more frequently as the main building material.
Initially, a good number of blocks or mud bricks were used, together with mixtures of straw that were mounted moistened so that little by little the entire wall dried. Later, they were dried in the sun, adobe by adobe, until they finally managed to invent pure clay bricks placed in the oven.
Over the years, for better preservation with humidity, they subjected their materials to enameling and glazing procedures. It was quite common for the bricks in the walls to be joined with lime or asphalt. In addition, for the roofs they replaced the famous Egyptian lintel system with the vault formed by adjoining semicircular arches.
General Characteristics of Mesopotamian Architecture
To talk about Mesopotamian architecture, it is extremely important to investigate its characteristics and its main constructions from the first contributions of the Sumerian people from the III millennium BC. Next, we will develop each one in a timely manner:
Materials used in Mesopotamian architecture
For the construction of Mesopotamian houses, the preferred materials to carry them out were quite similar to those used today. They basically consisted of mud bricks, plaster and wooden doors, which were obtained naturally in the surroundings of the city.
In addition to this, around 5 thousand years ago, the Mesopotamians were the first people to use oil as a construction material in order to convert it into asphalt. Likewise, the Sumerian people began to use bituminous mortar for their buildings. In Ur, for example, mud brick was often used in conjunction with asphalt.
That sticky black substance was responsible for considerably helping the preservation of structures such as the Ziggurat of Ur. In relation to tar, it is considered one of the precursors in its use in the various oil fields of what is today day is southern Iraq.
Both wood and stone were not used in ancient Mesopotamian architecture. This was due to the fact that these materials did not usually occur in certain cities of the region, as it was a sedimentary zone. Its clayey and muddy soil caused a scarcity of stone, but the inhabitants looked for an alternative with adobe as the primary material for their houses.
A good part of their houses had a central square room together with other adjoining rooms. Back then, there were endless variations in size for creating them. Blocks of mud and mixed straw that were placed in the sun to dry, long topped the list of the most popular building materials of the day.
However, the timely invention of brick (baked clay block) arrived, and it was used for the development of its most emblematic buildings, also subjected to various decorative processes, such as: firing, enameling and glazing. Only palm wood was used for the roofs of the houses, so their rooms used to be elongated and covered with wood.
Elements
In the first place, it is necessary to talk about the supported elements, which used the lintels with wooden beams as a cover. In addition, vaulting was used for the first time, created from bricks for those monumental doors and rooms that required much larger spaces.
The arch used in Mesopotamian Sumerian architecture was the simplest, the semicircular, and above it was placed the barrel vault and the hemispherical dome. The reason for this is that the brick allowed this kind of construction to be carried out more easily.
Monumental-sized stone, popular in Egyptian architecture, did not lend itself to vaulted creations. As a result of this, the use of arches, vaults and domes has become since ancient times as a clear legacy of the old clay houses belonging to prehistory.
Regarding the support elements, the adobe walls with small openings were the main element to support the buildings. The thick walls and the scarcity of openings favored the establishment of interior environments that preserved the exterior heat.
It was very rare for columns to be incorporated within plans, only very few for ornamental purposes with the help of bricks. Each of the transcendental buildings had to be raised on a podium or terrace, so that the humidity and seasonal floods would not collapse them.
Temples
Once we have already talked about the materials and elements of Mesopotamian architecture, we can move on to its most outstanding constructions, its temples. Considering earthly life much more important than the afterlife, the villagers focused all their energy on the buildings around them.
These arose from the creation of the urban settlement, and their growth occurred from compact structures with just one room, to the point of executing complexes with numerous acres. Various techniques and materials of greater advance were used in it, such as buttresses, recesses and half columns.
The purpose of the temple was of various kinds, it was considered as a religious, economic and even sentimental center. This one tended to be located on sacred and nearby grounds. Additionally, they were made with a good number of horizontal rooms that only broke the ziggurats that stood out vertically.
Ziggurats, an essential part of temples, were developed mainly in the Neo-Sumerian era. In this space was a very tiny temple where their God was in contact with humans. For that period, they meant a clear symbol of the mythical mountain of the world.
In general, they were made up of superimposed platforms that became smaller as they ascended and reached an impressive height. They included within their plans several patios and a sequence of rooms in the form of a labyrinth or organized in a row around a patio.
The largest were built inside the walled spaces with other buildings, just like the ziggurats and certain rooms for pilgrims. Each temple was used for the religious precisions of the favorite divinity of the social group.
Usually, the construction of the ziggurats occurred in an odd number of platforms, with a limit of 7. For this reason, the ziggurat of Marduk in Babylon has been identified through the years as the biblical Tower of Babel. During specific periods, these platforms were polychrome, and on some occasions vegetation appeared in the surrounding areas.
Access to its highest part was made by means of stairs or ramps. For this reason, they were called "high houses" or "bright mountains", and from time to time they were used as imposing astronomical observatories. The most important of all was the one made in the neo-Sumerian era, the Ziggurat of Ur.
Only the lower part of it is preserved, which is accessed by three steps: one in the center and the other two located on the sides. Between these stairways there are still terraces where there was probably vegetation in the past. For the XNUMXst century BC. C., this had two additional platforms and was crowned by a temple.
In turn, the pavilion was accessed by new stairs that were basically a continuation of the central one, after having passed through a kind of coupled hall in which they were all able to join. Like the bandstand, it had semicircular arch entrances and battlement tops. Its walls came with a slight incline.
Palacios
The Mesopotamian palaces had a structure quite similar to those of the houses of the average citizen, but with a notable multiplication in relation to their patios and rooms. Therefore, they sometimes very quickly became a city-palace, in which not only the king lived, but also all the aristocracy and those in charge of the administration of the region.
It was common for palaces to be located next to temples, and for them to be completely walled with battlements and towers. However, due to the numerous invasions of their cities, the kings and priests were forced to leave their residences very frequently.
Homes
Over the years, countless remains have been found, mainly in Sumerian cylinder seals, where cabins built with reeds are shown. All of these bent in the shape of an inverted parabola with the aim of functioning as porticos, and serving as a base to tie other straight reeds that brace them.
This vaulted structure, covered with reed or mud mats, despite what many think, is still used by some nomadic Arab tribes. For its part, there was another slope called hive house, which was normally made with adobe or stone.
The famous beehive houses were made up of two bodies, a circular or conical central one, which was accompanied by a second, much more square one at the bottom. To this type of architectural structure is added the courtyard house, a classic dwelling of the Mesopotamian civilization since the time of the hegemony of Ur.
This is basically a ground floor house arranged around a courtyard. In the supposed case that they were circular, they were built on one or both sides and the patios were conditioned by continuing the walls of the outer part. In this way, enclosure walls of the patio were created.
The most usual was that they were built entirely with adobe and wooden beams, in addition to a significantly orthogonal arrangement of the rooms. At its entrance there was a kind of access to a hall that communicated with the patio, so that the ground floor was shared with the kitchen, the warehouses and, on certain occasions, with tiny cameras.
Both on the upper floor and on the last floor, the rooms were found. Very seldom did we also find a larger room that sometimes served as a salon. Its roof was walkable and flat, and crops were placed on it to dry or get fresh air.
Also, the enclosures that were part of it rose to a point where they created a kind of parapet designed to prevent the fall from the roof. As a last, we could mention the square houses, which also had a patio and were considered urban variants of the circular house.
Infrastructure
In relation to the engineering works of the Mesopotamian civilization, it is essential to highlight the ancient and extensive network of canals that once joined the Tigris and Euphrates rivers and their respective tributaries, as they sought to increase the prosperity of agriculture and navigation in the area. .
The peoples of Ancient Mesopotamia were responsible for going back to the construction of the first ones prior to the Universal Flood season, when the Earth was still occupied by the god "Enki". In addition to this, it is worth highlighting other works such as the river ports of the city of Ur and the bridges that connected the two sides of Chaldean Babylon.
If this article was to your liking, do not leave without first reading:
