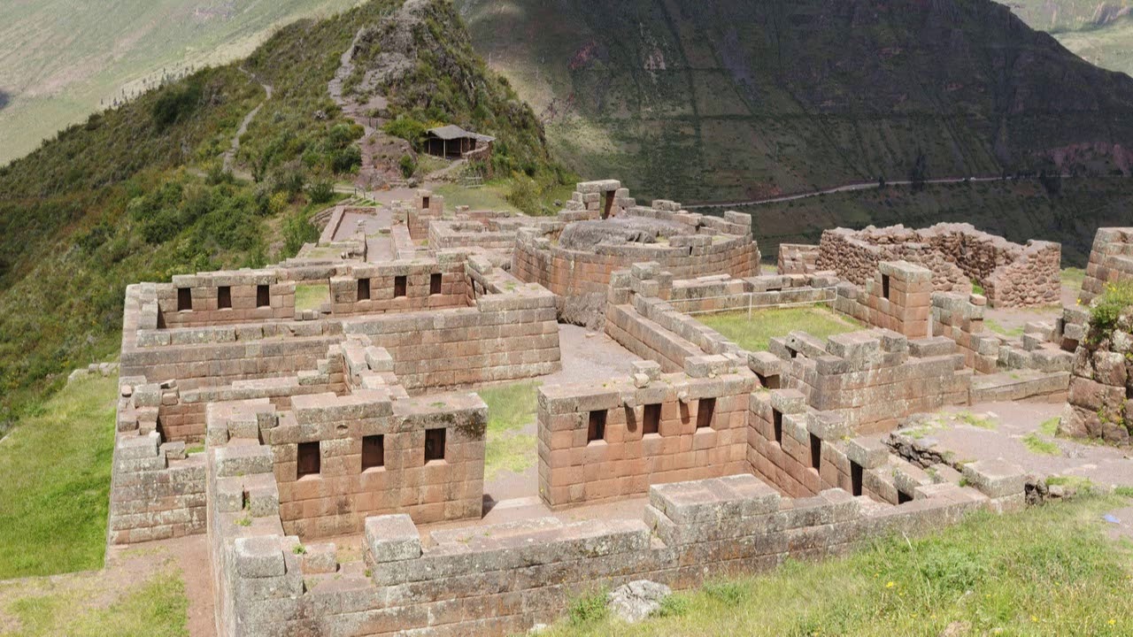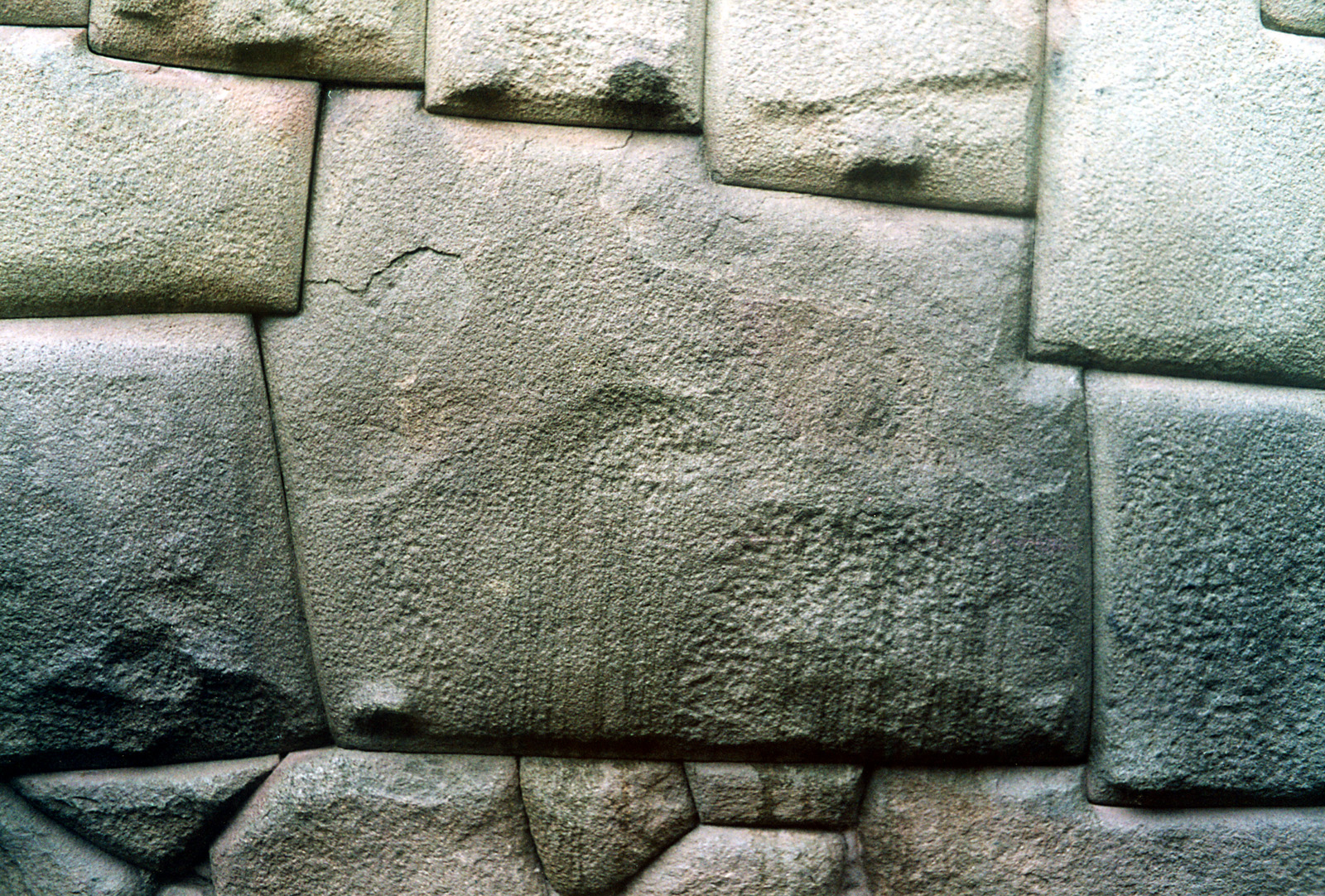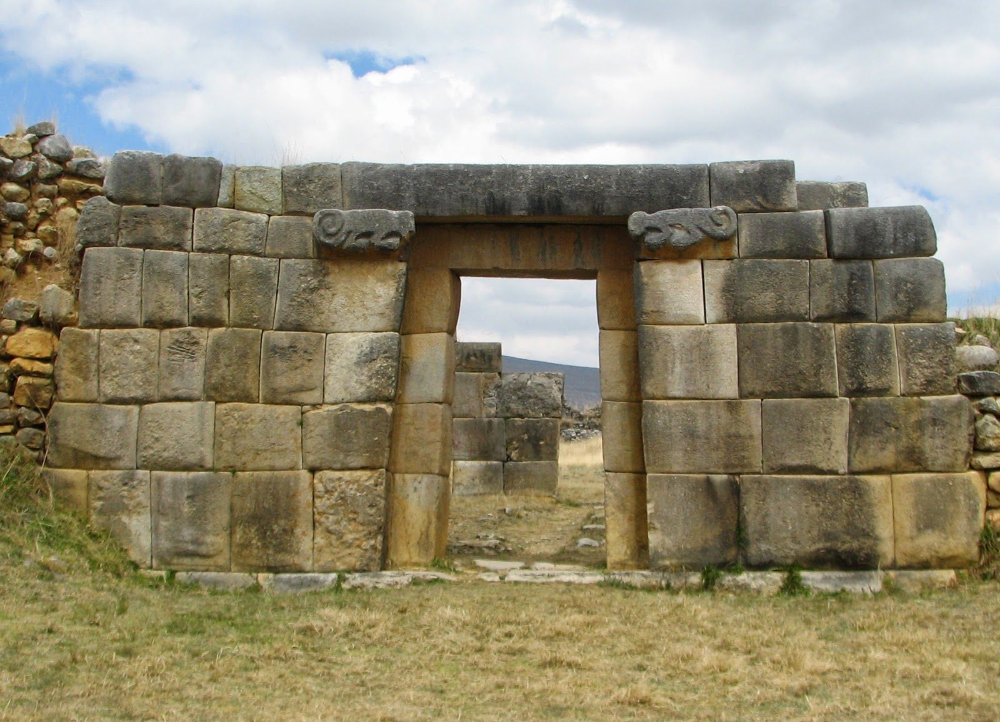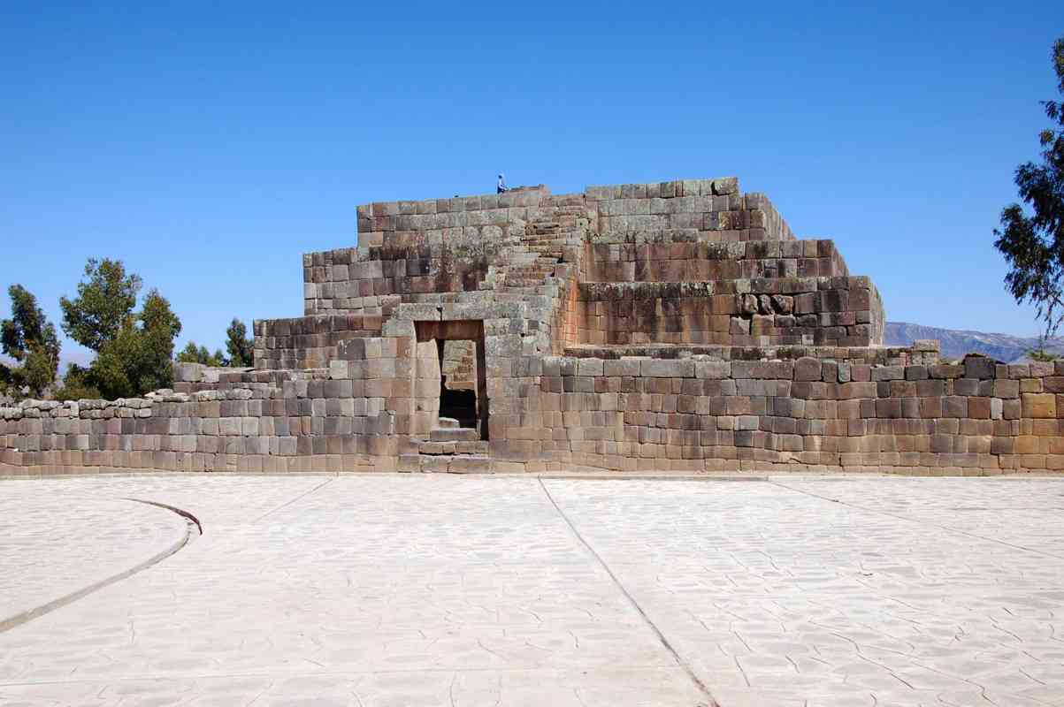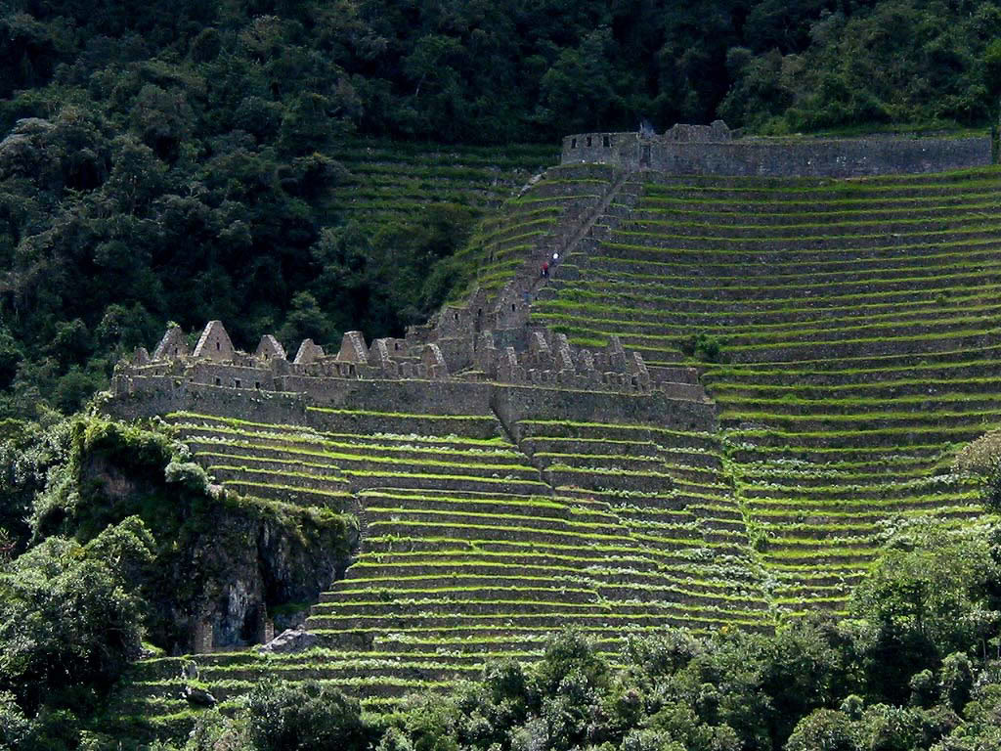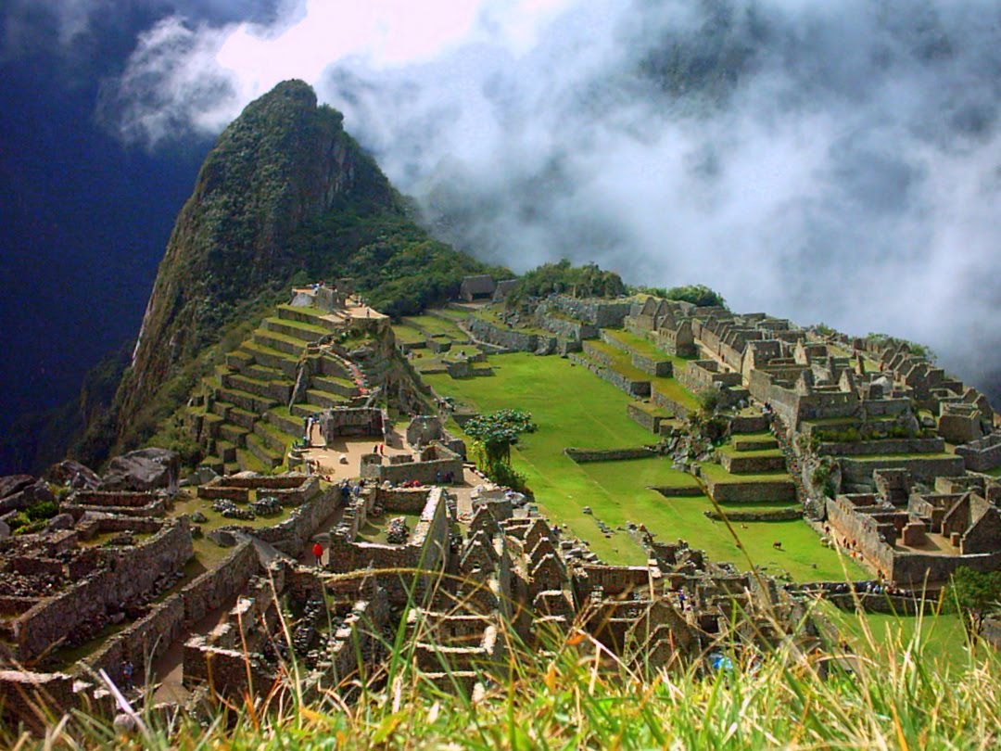Many were the constructions that elaborated one of the largest indigenous empires in America, the Incas, these were founded long before the arrival of the Spaniards. In this article, we invite you to learn more about the wonderful structures of the Inca architecture, its features and more.

Inca architecture
Inca architecture is known as the architectural form that existed at the time of the Inca power, in particular from the reign of Pachacutec Inca Yupanqui until the time of the arrival of the Spanish between the years 1438 and 1533. The architecture deployed during the period of this culture, it is identified by the simplicity of its forms, its solidity, its symmetry and the search to guarantee that its buildings harmonize the landscape; Unlike coastal societies like the Chimú, the Incas used quite creative decoration.
The fundamental material handled by the Inca builders was stone, in the simplest foundations it was placed without chiselling but not in the most complicated and significant ones. These experts in Inca architecture elaborated and perfected methods to erect immense walls, real mosaics made of sculpted blocks of rock that fit perfectly, without a pin being able to pass between them.
Often these blocks were so large that it is difficult to imagine their location, the best examples of this ability being found in the Cuzco region. We know that the best stone sculptors were from the Collas of the Altiplano, several of whom were brought to Cuzco to serve the state. Likewise, the Inca architecture is known for its incredible achievements and the perfection of the arrangements for the moment in question.
Exploration and Studies
According to the investigations of the American archaeologist John Howland Rowe in the main metropolis of the Inca Kingdom or Tahuantinsuyo, they recognized that the elementary block of the Inca Architecture was a rectangular floor room, founded with stone or brick, with a refined masonry; Many of these spaces were located around a terrace or open space surrounded by a wall, defining the minimal Inca architectural unit: the patio. The Inca colonies were also characterized by their orthogonal plan.
The expert Inca architects who carved their best works in rock, built immortal spaces full of life with deep appreciation and admiration for the nature that surrounded them and welcomed them. The particular Inca way of giving structure and body to the rock is sublime, the composition models used combine the landscape with architectural art, causing harmony in the environment.
Scholars have called the protruding style of the stone mass pushing from its limits or edges inwards, as if the weight of the wall were compressing the stone. Already in 1802, a notable traveler and enthusiastic observer like Von Humboldt, when exploring the Sierra del Ecuador and the Sierra Norte del Perú, defined the Inca architecture by three characteristics: solidity, simplicity and symmetry.
Characteristics of its constructions
Next, we will detail the main characteristics which involved the works and buildings of the Inca Empire, these are:
Simplicity
The Inca buildings lack very elaborate ornaments or adornments. Carving, ornamentation, high or low rises were not used excessively or decoratively. This moderation is also manifested in the arrangement of the spaces within the sanctuaries, including in the domicile of the Inca king.
Despite this simplicity, the Hispanic investigations and/or writings emphasize an exclusive ornament in the Coricancha where the enhancements and gold engravings are emphasized; apparently, this temple would be the only one to have this type of decoration.
Solidity
They used huge blocks of rock without the need to use a mortar; the rocks were used in such a way that they fit together, an example of this architecture is found in the temple of Sacsayhuamán.
The Repetition of Trapezoidal Shapes or Symmetry
The parts of their constructions were equal with respect to their axis. In the plan, the symmetry is difficult to appreciate since the spaces overlap, although they usually converge at a vertex or in some cases, at a main room.
monumentality
Having huge dimensions. The rocks, which were large, also helped the constructions to be tall, this can be seen in several places in the Cuzco metropolis, with monoliths of immense rocks; these had an adaptation to the topography and geographical characteristics of the region. The Incas also wanted to show that they could do whatever they wanted with the stone, so they made one of their best works: like the 12-angled stone.
Materials
Most of the elements used in the construction of Inca architecture did not concern only Cuzco; according to historical and anthropological sources, many Inca works had entirely foreign elements, especially stone or fired clay brick.
Types of Cconstructions
The types of constructions or Inca architectural works, these are defined based on how the walls and walls of these constructions were erected. Next, the 4 types of constructions that existed:
cyclopean
These types of buildings are made with huge stones without the use of a mortar. Some archaeologists also call this type of works megalithic works, and these are distinguished from those that have a platform that can be more or less polygonal or cyclopean itself; not the megalithic ones. This can be seen on the walls of Cuzco and funerary monuments in the form of square, round and slightly conical towers, called chulpas.
Rustic
In rustic architecture, buildings are sought in harmony with their natural environment; it was often used in indigenous works. They are generally very laborious works that consciously avoid classical concepts such as symmetry and regularity. Important building materials are native wood, preferably in the form of rough beams, and natural stone.
Cell Phone
This type of construction is characterized by walls and walls, formed with a structure similar to that of a honeycomb; in this case, the stones were carved in the shape of pentagons.
Imperial
It is characterized by the intricate lacework of irregular angles that was used with unevenly shaped stone blocks, yet achieving a perfect fit. All the cut stones match each other with amazing millimeter precision and are assembled with such solid stability that no mortar was required for their construction.
Types of Constructions according to their purpose
The Inca Empire, carried out the types of constructions mentioned above, either to build civil and military works, below the description of them:
Civil litigation
Figured by the buildings of the homes in these societies or ayllus, also the homes of the highest Inca authorities who ordered construction during their mandate in Cuzco.
Military
Constructions dedicated to the defense of the Inca areas, were also used as a shelter and a counterattack zone, such as the military or religious Inca fortification located 2 km from the north of the city of Cuzco, which began to be erected under the mandate of Pachacútec, in the fifteenth century; however, it was Huayna Cápac who finished the last touches of it in the fifteenth century, together with the fort of Ollantaytambo and, according to several authors, the fortified citadel of Machu Picchu.
Inca architectural forms
Next, the most common architectural forms built during the entire Inca empire will be detailed, these are the following:
kancha
This was the most common unit of architectural structure, it was based on a quadrangular fence that housed three or more quadrangular structures arranged symmetrically around the central area or patio. This usually covered different applications as they established the base unit of houses and temples; likewise, several of these could congregate to form the Inca settlement blocks.
A demonstration of the transcendence of these structural units in Inca architecture is the metropolis of Cuzco, whose central site was made up of two immense kanchas, containing the Temple of the Sun (Coricancha) and the Inca residences. The kancha models best cared for over time are found in Ollantaytambo, an Inca establishment located on the banks of the Urubamba River.
kallanka
They were immense quadrangular spaces up to 70 meters long, it is linked primarily with significant state headquarters; These distributions, indicated as warehouses according to research and writings, usually had many doors, niches and louvers, and were covered with gabled roofs. The fact that they are located next to huge squares indicates that they were linked to religious functions, as well as to hosting various individuals, primarily administrators or officials in the countryside.
ushnu
Truncated and staggered pyramidal structure, configured from the superposition of several rectangular platforms; it is present in the administrative centers of the State. Access to the upper part of this structure was through a central staircase; its function was to serve as a platform. From its heyday, the Inca or his representative performed religious ceremonies and family gatherings.
Tambo
Inns raised along the main roads of Tahuantinsuyo, also known as inns or inns indicated in historical writings. They were simple constructions with one or more rooms, which were frequented by travelers as resting places; They included areas for the supply of provisions necessary for the support of travelers.
acllahuasi
Identified by Garcilaso as the "House of the Chosen", it concerns the residential buildings of Acllas, which was the congregation of women specialists in productive activities, mainly in textiles and the production of shisha, and who were sent to provide hand services of work to the kingdom. These constructions erroneously contrasted by historical writings with Christian monasteries, were located in all the provincial centers of Tahuantinsuyo.
Architectural Constructions
At this point, the most important architectural constructions erected by the Inca Empire will be pointed out according to their degree of importance and their purpose, the most outstanding are:
Cusco City
Before the foundation of Cuzco there was a small town called Acamama, made up of humble stone and straw buildings, and several ayllus were housed there. It was divided into four sections, related to the criteria above and below, left and right.
When Manco Cápac founded the city, it was located between the currents of the Tullumayo and Saphy rivers, on a hill where the two rivers meet. This city became the political and religious seat of the Inca government, and over time new ways of subdividing the area had to be implemented.
Monumental Cusco
For many years this city chose to be very simple. However, after the belligerence with the Chancas she was very devastated; That is why Pachacútec ordered the construction of the solemn capital that the Spaniards found with astonishment.
Cuzco was a city full of palaces and large patios surrounded by a wall with a single entrance, where the most important lords resided. She looked very orderly, her streets were made of cobblestones and had drainage systems; Two main places stand out in it, separated only by the Saphy stream: Huacaypata and Cusipata. In the first, the most important rituals and festivals were performed. Of the most solemn buildings in Cuzco and its surroundings we have:
- The Fort of Sacsayhuaman
- Pisac
- Ollantaytambo
- Coricancha
- quenqo
- Machu Picchu (concerning imperial time).
The city acquired great prestige as a religious center, as well as being the political center of the empire. Each of the deceased Incas had his own house there, with all his belongings inside including his servants and his wives.
It is said that the plan of Cuzco had the representation of a puma and its head was symbolized by Sacsayhuamán, a fortification planned by Pachacútec, and that the Huacaypata plaza would remain between the animal's legs.
Cuzco: Symbol of Tahuantinsuyo
The Peruvian historian Franklin Pease García Yrigoyen expressed that some historians emphasized the symbolic meaning of Cuzco as the seat and origin of the world of the Incas; the city itself was revered and it is indicated that it was a symbol of the entire Tahuantinsuyo. This would explain the symbolic repetition of the city structure in the Inca administrative centers. Some historian even stated that whoever came from Cuzco should be revered by whoever went to him, since he had been in contact with the sacred city.
Provincial Administrative Centers
As Tahuantinsuyo expanded, provincial centers were built from a moment in which the various dominated provinces were managed. Government planning involved the use of clay types that meant everything from entire valleys to a building before construction began. On the coast, the stone was generally replaced by the mud or clay wall. Among these types of constructions we have:
Tambo Colorado
It was one of the most significant sites built by the Incas in the coastal zone; this is an aggregate of buildings created from mud and clay walls, even though in some areas it has an apparently older decoration, the doors and niches have the trapezoidal shape typical of the Incas.
It is known as Tambo Colorado due to the red color, which can still be seen on its walls, although some walls with shades of yellow and white also remain. Many structures sprawl around a trapezoidal plaza, including warehouses, houses, and a main building known as the fortress.
Huanuco Pampa
Also known as Huánuco Viejo, it is a very important center of more than 2 km² (square kilometers) located on an esplanade at 4000 m (meters) high; it was established there because it marked the midpoint of the highway between Cuzco and Tomebamba.
Bordering this space there was an immense square that has an ushnu or distribution in which there is a group of settlements, four different sections are differentiated: one for warehouses to the south, one for textiles to the north, one for common housing in the west, and another of the residence of the Inca ruler during his visits to the place. In general, it is believed that there are about 4.000 buildings dedicated to military, religious and administrative functions.
Tomebamba
Túpac Yupanqui began the construction of this administrative center, from which the conquest of the Canary Islands was affirmed and the northern limit of Tahuantinsuyo was controlled; its importance grew so rapidly that it became the second most significant city in the empire.
Cajamarca
Place of special importance since the Inca Atahualpa was captured there, marking the beginning of the decline of the empire. At that time it was a very large city with a walled square in the middle. The Temple of the Sun, the Inca Palace and the Acllawasi reproduced the purest architectural style of Cuzco. It is said that the founder of the city was Túpac Yupanqui. Other Inca administrative and religious centers outside of Cusco were: Samaipata, Incallajta, Tilcara, among others.
Religious Character Constructions
It was the administrative and religious center established after the siege of the Chancas and the Pocras by the Incas. It is located in the province of Vilcashuamán, in the district of Ayacucho at 3490 meters above sea level; According to some historians, Vilcashuamán must have housed around 40.000 people.
The city was located in an immense square where rites with sacrifices were carried out, nearby are the two most significant buildings: the Temple of the Sun and the Moon, and the Ushnu. Ushnu is a four-story truncated terraced pyramid, which is accessed through a double-post door, characteristic of the most important neighborhoods; on its upper platform is a unique large carved stone known as the Inca's settlement and is said to have once been covered in gold panels.
Coricancha
It was the transcendental sanctuary of Cuzco after the war with the Chancas, Pachacútec undertook to remake it, installing immense amounts of gold and silver there, so much so that Inti cancha (place of the sun) became distinguished as Coricancha (place of gold). Pachacútec placed the sun (Inti), deity of the Incas of Cuzco in the main square. This temple is one of the best examples of beautiful Inca architecture, its curved wall stands out with admirable perfection; Currently, the Convent of Santo Domingo stands on the remains of the Inca walls.
Military and Commemorative Constructions
Among the most notable constructions of a military and commemorative nature founded during the Inca reign, are the following:
inca huasi
It is located in the Lunahuaná valley, near San Vicente de Cañete. In this region there was a curacazgo known as Guarco, which was conquered by the Incas after four years of stubborn resistance. According to tradition, Túpac Yupanqui decided to call this vast administrative center Cuzco, after the capital of the empire and wanted its streets and squares to bear the same names as those found there.
In Inca Huasi, the quadripartite placement of the area was represented; This ancient Inca Huasi complex, which is transcribed into Spanish as "Casa del Inca", is located at kilometer 29,5 of the Cañete-Lunahuaná highway.
Corridors and pavilions inside the Temple of the Sun, it was also a center of worship, sacrifice and observation of the weather; likewise, in the part of this complex dedicated to the Temple of the Sun, we can see that the rooms have cylindrical columns, there is even an enclosure in which one of these columns is part of the wall. Apparently these columns were part of an Intihuatana (Inca sundial).
Sacsayhuaman
On a hill overlooking Cuzco in the north site is the religious place of Sacsayhuamán, this is made up of three elaborate floors with an immense zigzag wall, in which there were three towers; the walls were forged by coupling rock blocks of extraordinary extent, some measuring 9 m × 5 m × 4 m.
The Peruvian historian María Rostworowski Tovar questions whether Sacsayhuaman it was a military fortress used for the defense of Cuzco, as reports of the Chanca invasion indicate that they easily entered the city without facing significant military resistance.
Furthermore, with the expansion of the Tahuantinsuyu Empire there was no danger of an attack on Cuzco. Rostworowski believes that it was a monument to the victory over the Chancas, and that ritual battles were fought there during the festivities; It was also of great help to the Incas to be able to defend themselves from foreign military troops.
elite architecture
Of the architectural designs built by the Inca Empire, there are the most emblematic that are highlighted by their magnificence, among them are:
incallajta
Pocona Incallajta (from Quechua Inka Llaqta, Inca city), also known as Inkallajta, is one of the most significant archaeological sites in Bolivia. It was the most transcendental Inca "llajta" of Collasuyo, one of the four of Tahuantinsuyo, its construction has a certain time during the last stage of the XV century; It is currently the most significant Inca heritage in the Bolivian region and is located at an altitude of 2950 meters above sea level.
The city was built by Tupac Yupanqui and restored by Huayna Cápac, while visiting Cochabamba, Pocona and the heart of Bolivia. It was a military fort, political, administrative and religious headquarters of the Inca power or Tahuantinsuyo, it was also the geographic border of the Inca empire against the incursions of the Chiriguanos.
The old complex has an area of approximately 80 hectares, it is built by large squares and courtyards surrounded by walls and buildings with doors that open onto open spaces; the most important sanctuary or Kallanka, it measures 78 × 25 meters and is 12 meters high, its wall is the most prominent and characteristic of this structure, it has a pediment with 10 niches, 4 windows and a terracotta finish, dominates the central area of the site.
It is located in an ejection cone in the Huayco fortification, an almost inaccessible ravine. It uses non-spatial spaces, the architectural units do not communicate with each other; trapezoidal shapes are observed, since the characteristic geometric figure of these ruins is the trapezoid; "La Cancha" or patio, is a mythical multifunctional space; and the use of the basic construction material: stone, mud lining.
The roofs are "free", there is no meeting of roofs, that is why their roofs are called for the use of free roofs, the beam distribution is made of wood.
Ollantaytambo
Ollantaytambo or Ullantay Tampu is another extraordinary construction of Inca architecture, and it is the Inca metropolis in Peru that is still occupied. The descendant families of the noble dwellings of Cuzco live in their residences, in addition to the central and common spaces sustaining their native Inca architecture; this city was a military, religious, administrator and agronomist complex.
Access is through the door called Punku-punku. Ollantaytambo is located in the jurisdiction identified with the same qualifier in the Urubamba region, about 60 kilometers northwest of the Cuzco metropolis and has an elevation of 2.792 meters above sea level. Located 600 meters below Cuzco, it enjoys a warmer climate and more fertile territories, which the Incas took advantage of to increase populations and important agricultural axes.
The valley is surrounded by rugged mountains that make it feel like you're somewhere special, but hey that's nothing new, you can breathe as soon as you walk in.
Pisac
Pisac, also identified as Pisaq, is located 33 kilometers from the city of Cuzco. Its old area is one of the most significant in the Sacred Valley of the Incas. The Inca architecture of Písac is mixed, erected on native sediments by Viceroy Francisco de Toledo.
The beauty of its built walls, with immense rocky blocks softened with amazing proportion and extraordinary use of stone, leave the guest perplexed. On the banks of Willkamayu, the sacred river god that runs along slopes of furrowed stone subduing its fury, the stripes of light and shadow begin on the famous platforms of Písac, the great city of partridges. A city of legend that was erected on a crest of blue rock, almost in the air to envision the most beautiful of the Cusco valleys.
Machu Picchu
Machu Picchu has been for many years, one of the most impressive puzzles of the Inca past. It is located a few hundred meters above the left bank of the Vilcanota or Urubamba river, at 2490 meters above sea level.
The first aspect that draws our attention is its location, on the top of a hill surrounded by vegetation and with a difficult entrance; this separation has allowed the place to persist unscathed for hundreds of years. At first, it was thought that it could be Pacaritambo, the starting place of the Incas, later it was speculated that it was Vilcabamba, shelter for the descendants of the Inca chiefs. The point is that until then there was no news of the existence of this site even through the stories.
For its study, it was divided into different sectors, according to the little or very elaborate characteristics of the architecture; these can be urban, agricultural, religious, among others. The agricultural sector corresponds to a set of terraces or platforms perfectly adapted to the steep slopes of the hill, and which have been completed with canals. There is a main entrance protected by guard posts, as well as a wall that separates the agricultural sector from the urban sector; in the center of the site is a main plaza with an elongated rock in the middle.
In the religious sector, the Sanctuary of the Three Windows and the Intihuatana or sundial stand out, a stone block with astronomical functions located in a truncated pyramid. Towards the east side, at the bottom of the terraces, there is a cemetery; The excavations carried out brought to light a series of tombs, the vast majority of which were women, perhaps a small elite of priests lived there surrounded by a group of devout women, the so-called solar virgins.
Urbanism
Urban planning in Inca architecture was a significant point of consideration for Inca architects; the main highways that cross the cities at an angle, Huánuco Pampa is a good example. Entire areas of a city were laid out in line with the central plaza and its Ushnu and Royal residences, usually facing the sunrise; In general, the long sides of the Inca buildings were parallel to the plazas.
The foundation blocks were never completely square, and were cut by narrow, linear paths built-up for pedestrians only. Sometimes, even the whole city had its correct way conceived, the most notorious model being the intention that the design of Cuzco will create the figure of a puma seen from above.
For the Inca architects, it was also transcendental to place buildings with gates and luminaries so that the landscapes and the sky were distinguished in the best possible way, as well as the bodies and the astronomical events, certain stars or the sun king in the solstices, for example, which were evident through these porticoes. The portals of an Inca construction usually do not take into account the environment in which they were built.
On the other hand as conclusions of the Inca architecture, the Inca art in architecture was carried out by Inca architects and these also often sought to combine their structures harmoniously with the surrounding landscape; Perhaps the most famous example of Inca architecture today is Machu Picchu, which follows the contours of the hill and even incorporates natural features like large boulders into today's buildings.
In the Inca civilization, the silhouette of a sacred stone or building was sometimes even designed to mimic the contours of a natural feature, such as a distant mountain; Other famous examples of Inca wall architecture that perfectly incorporate the underlying rocks are the Tambomachay hunting lodge and the sacred fortress of Sacsayhuamán in Cuzco.
As a result of this integration, in which the Inca architecture stands out, a harmonious combination of the organic and the geometric was obtained, and a clear message was given that just as rulers can dominate a subject, humanity can also respect, but ultimately dominates nature.
Fun facts
There are still questions about how precisely the stones fit together and were healthy; these doubts are based on the lack of chronicles and details from old archives about these techniques. Some assumptions were made within the logical possibilities: the most feasible indicates that the work was very slow but efficient and that the normal walls were started carefully and at the bottom the next top row was more complex as the stones had to be adjusted sideways.
With the lower joints, this case usually manifests everywhere in Cuzco that the upper faces were carved by slowly hitting them with rock mallets according to the shape of the lower area. The task was relatively easy when handling the small boulders, since they could be placed or removed several times; but the problem was lifting them from the edges because they weighed hundreds of tons.
The context indicates that the Quechua may have used natural forms or models made with light elements and possibly clay. These models were supposed to faithfully copy; infallibly, the use of this technique helped to facilitate the great works. Another respected opinion is that they could use a certain current technique that consisted of taking the measure and shape of the desired stones (in the Archaeological Museum of Cuzco there is a very long silver ribbon), so they made very complex work possible.
Most of the large stones that are part of the Inca walls almost always have 2 notches in the lower part of their faces. In some, we see in Sacsayhuamán these carvings served to facilitate the transport, lifting and handling of stones during the construction process. Many of these casts are in finished walls, but for some reason some stones still remain.
In some notable cases, it can be seen in the Coricancha of Cuzco, where the inner face of the wall is semicircular, known as the solar drum, which indicates a rare molding that surrounds the trapezoidal niche; it is obvious that they were not used to handling the blocks, but had a religious duty or lost ideographic meaning.
If you found this article interesting Inca architecture, we invite you to enjoy these others:
