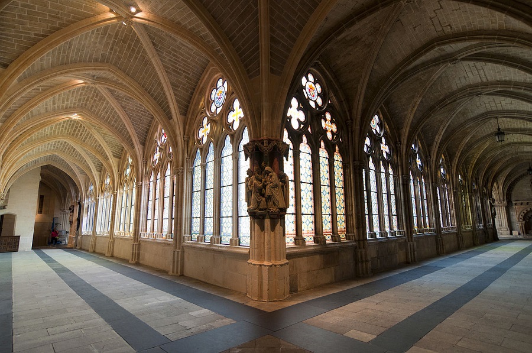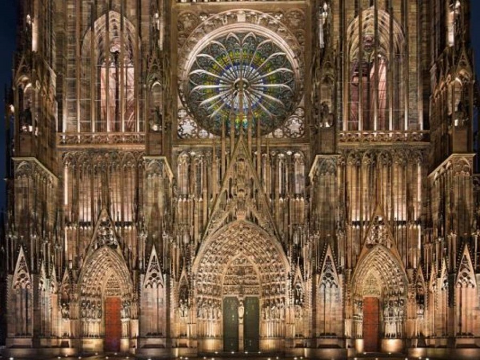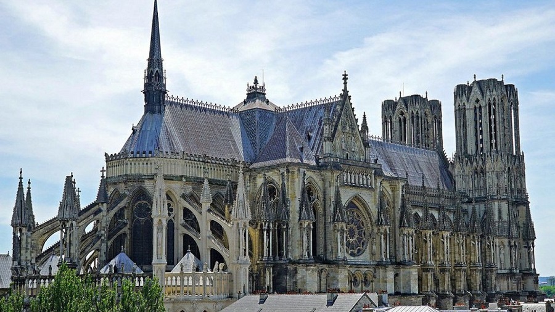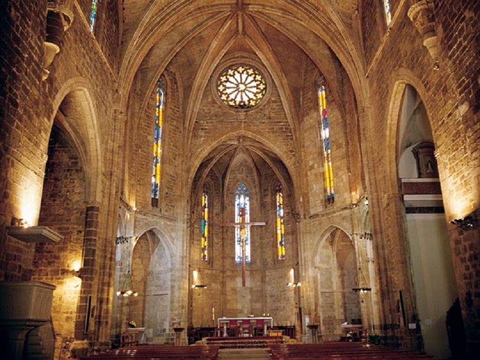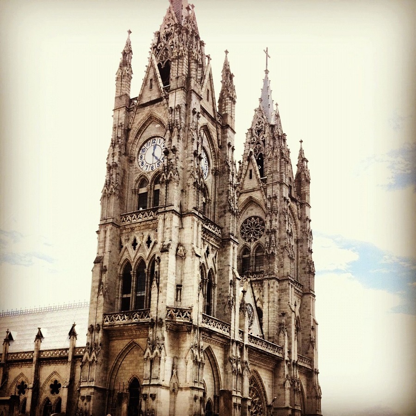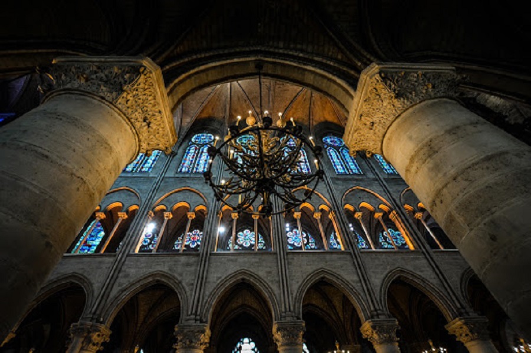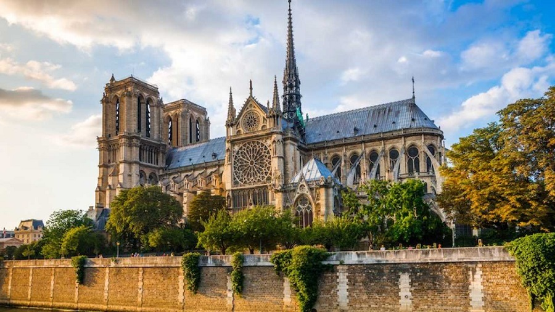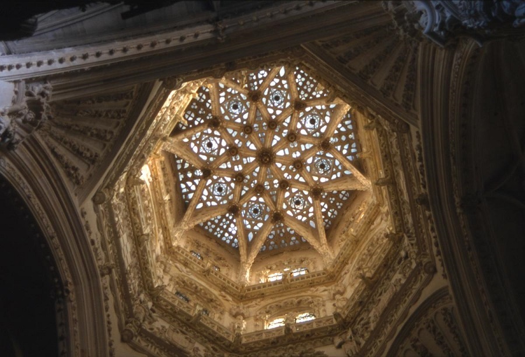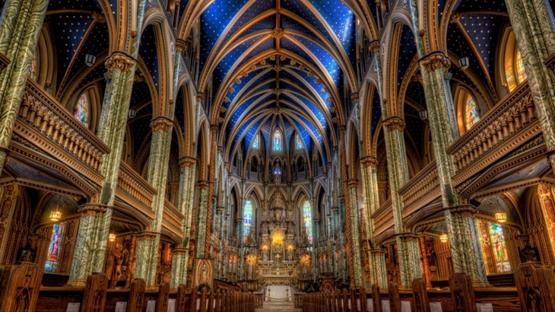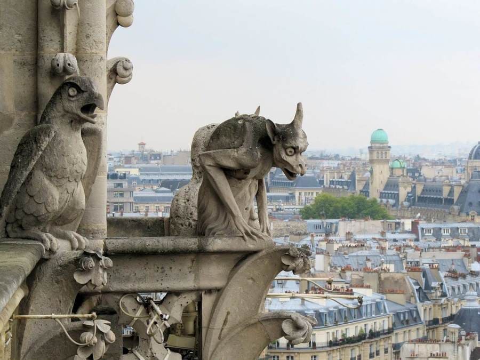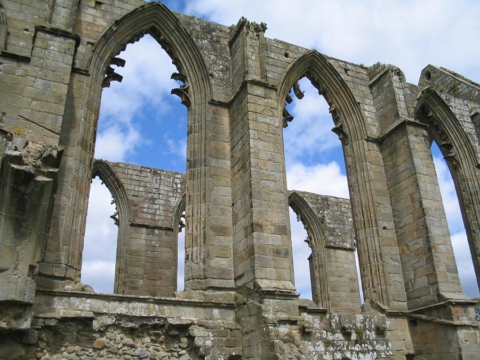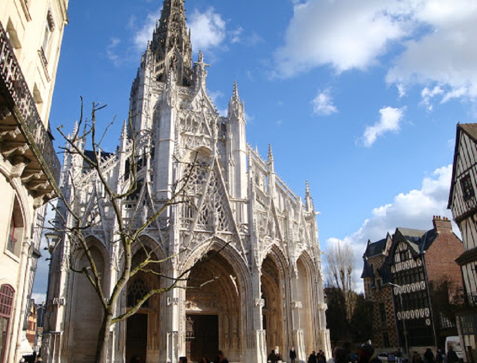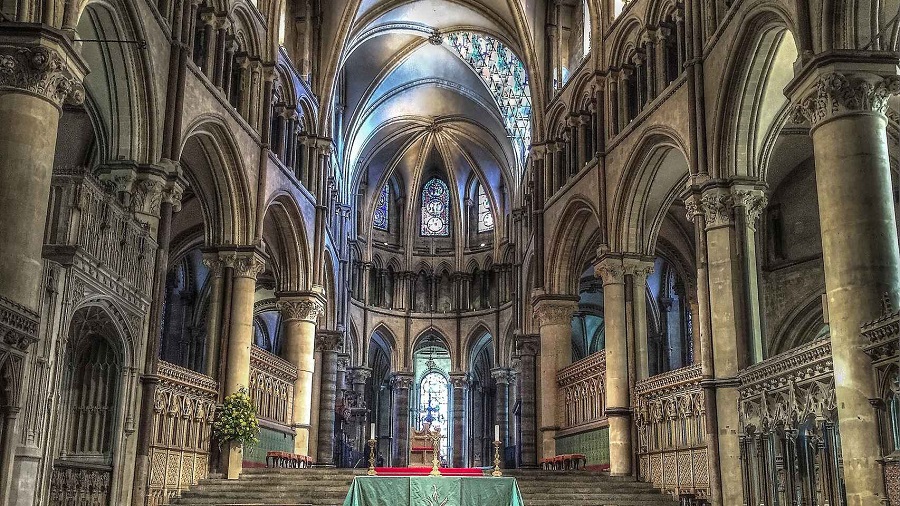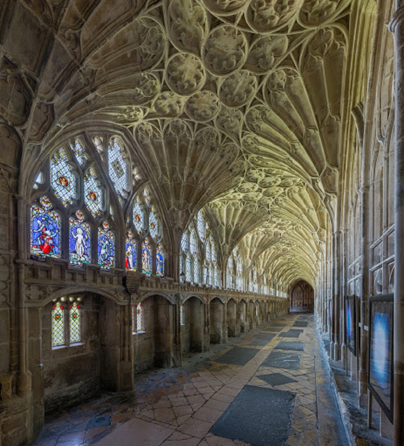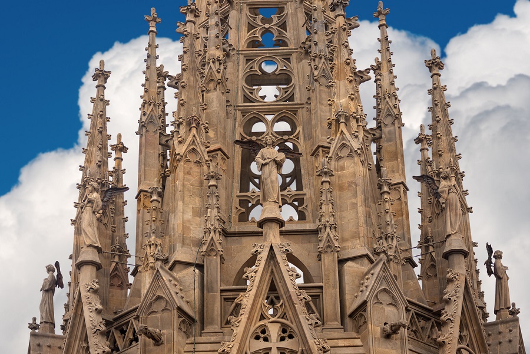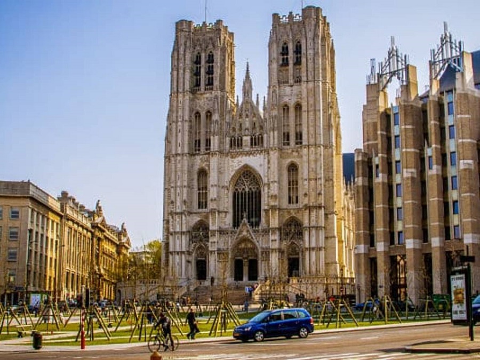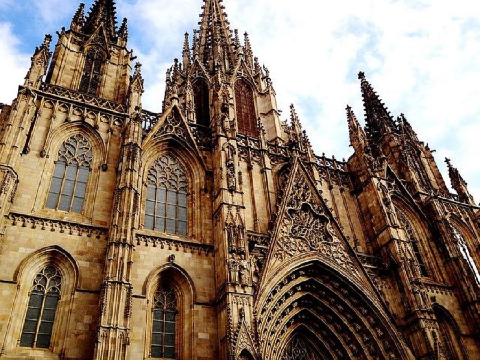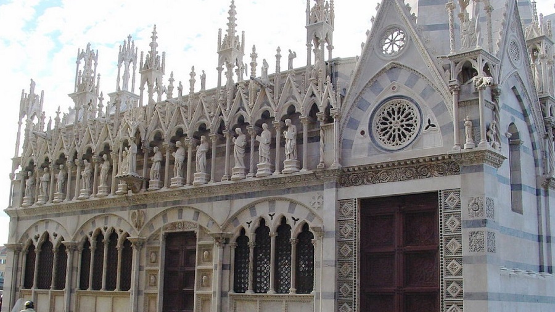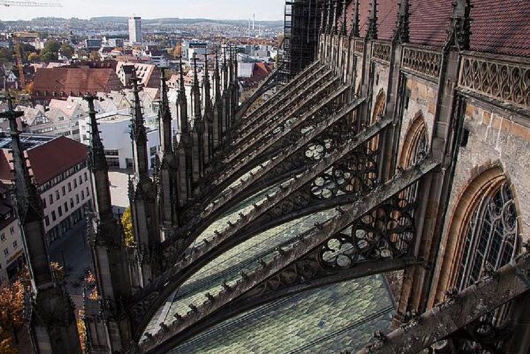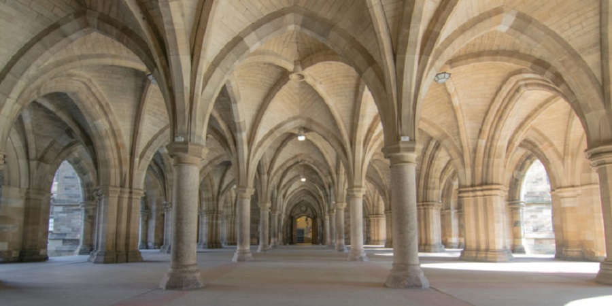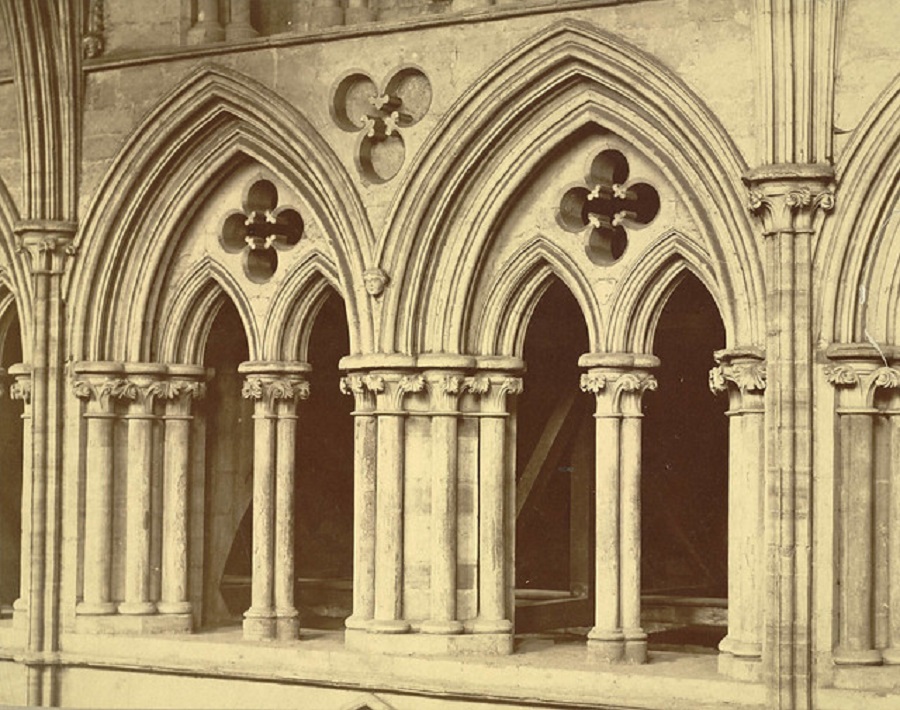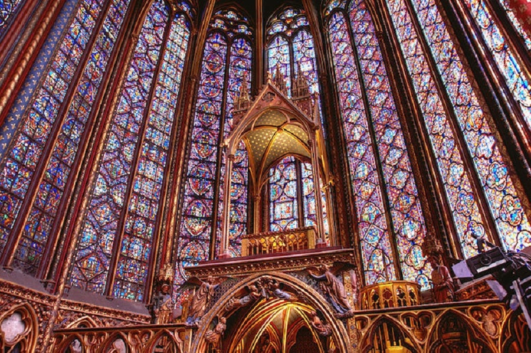With a quite decorative perception and a really important conception, the Gothic style has become one of the most distinctive architectural movements in the world, which even today continues to captivate. For this reason, we will explore with this publication each and every one of the Characteristics of Gothic Architecture.
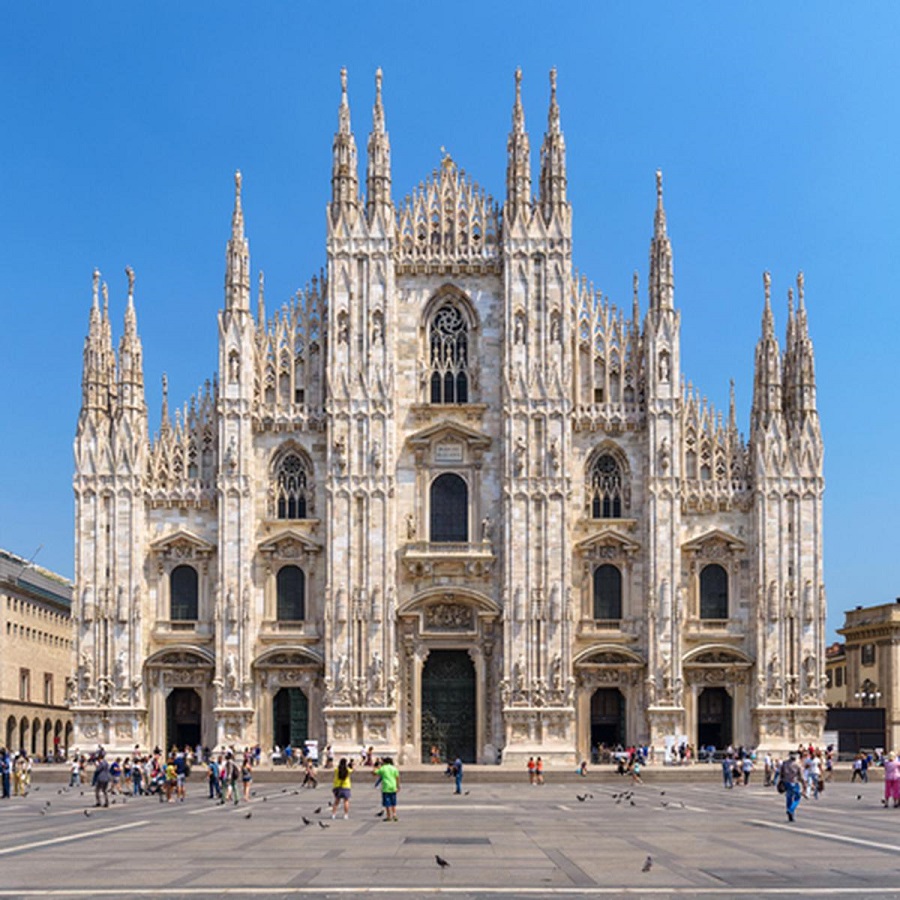
The Cfeatures of gothic architecture
The Gothic style encompasses many art forms including sculpture and furniture, but no discipline was more visually masterful than Gothic architecture. The Gothic architectural movement originated in the Middle Ages, around the middle of the XNUMXth century, in France, and although enthusiasm began to wane in central Italy around the XNUMXth century, other parts of northern Europe continued to adopt the style, allowing some aspects flourished to this day.
Gothic architecture, developed from a Romanesque architectural model defined by semicircular arches, has a great elevation, light and volume. It exhibits as representative components:
- The ribbed vault
- the flying buttresses
- The pointed arch
In themselves, these are features of Gothic architecture most noticeable in several of Europe's most splendid buildings, such as Notre Dame Cathedral in Paris, France. Generally, the most executed works with these characteristics of Gothic architecture were the cathedrals (as well as the churches).
This type of construction was considered a perfect synthesis of architecture and structure, so much so that it is often very difficult to separate the two. This may be due to the fact that the designers were master craftsmen, as well as experts in both engineering and masonry.
The massive construction and "squareness" of the Romanesque gave way to the lightness and verticality of the Gothic, with its emphasis on straight lines. Whereas the Romanesque cathedral had the feel of a fortress, surrounded by thick, massive walls, Gothic builders (often Peripatetic and unknown) tried to achieve an ethereal dissolution of the wall until it was almost diaphanous. The wall therefore becomes a thin shell of stone and glass.
Large stained glass windows provided a new way to filter light and affect the religious experience. In fact, Gothic is as much about the structural prowess of masonry as it is about a new interpretation of light that was used to determine the character of the new build. The mass of the building seems to dissolve, helped in part by the large window areas, the longitudinal plan and the vertical lines that lead the gaze towards its roof.
Gothic architecture timeline
So that we can know the origin and development of Gothic architecture, it is essential to know the evolution of this type of artistic manifestation over time, below:
Background
Long before the Gothic style was originated and established, many of its elements appeared in buildings of ancient civilizations. The Egyptians, Assyrians, Indians and Persians of the Sassanid dynasty had already been using the pointed arch in their architectural works, which was not used as frequently at that time.
In the same way, Islamic civilizations fully implemented the use of this architectural element in their constructions, as can be seen in the following ancient buildings:
- The Dome of the Rock in Jerusalem which was built between 687 and 691.
- The beautiful and perfect mosques: Samarra located in Iraq and Amr in Egypt, whose construction works were carried out in the middle of the XNUMXth century.
In previous times the ribbed vault also appeared, this was commonly used by Arab civilizations that settled in Spanish territories such as Córdoba, the buildings of this place made by Arabs in the XNUMXth century and Mozarabs in the XNUMXth century, as well as the arches diagonals embedded in them clearly reflected the use of this element that belongs to the characteristics of Gothic architecture.
The boarders, on the other hand, can be found as basic and elemental aspects in the quarter-barrel vaults, in order to function as a counterweight. The ancient Assyrian civilization was able to use and develop the basic and representative elements that characterize ogival architecture.
So it is likely that these techniques or architectural elements were brought to Spain and the rest of Europe by the Crusaders, through trips to Jerusalem and territories of North Africa.
The set and linking of all these elements brought with it the conception of a new type of construction with different dimensions, much more graceful compared to Romanesque constructions and with greater lighting, where the notion can be given that its walls can almost vanish between structure and clarity.
Origin – Early Gothic (1120-1200)
The amalgamation of all building elements with characteristics of Gothic architecture in a fairly coherent style first took place in the Ile-de-France (the region near Paris), whose high-net-worth residents had extensive monetary capacity to build the great cathedrals that epitomize today's architecture.
The oldest surviving Gothic structure is the Abbey of Saint-Denis in Paris, begun around 1140, after which cathedrals with similar vaults and windows began to appear almost immediately, beginning with Notre-Dame de Paris (c. 1163-1345) and Laon Cathedral (c. 1112-1215).
So a series of four different horizontal levels quickly developed: the floor level, then the tribune gallery level, then the cleric's gallery level, above which was a windowed upper level called the clerestory.
The pattern of columns and arches, which supported and framed these various elevations, added to the geometry and harmony of the interior. Window tracery (decorative window dividers) was also developed, as well as a large selection of stained glass.
The east side of the early Gothic cathedral consisted of a semicircular projection called the apse, containing the high altar bordered by the ambulatory. The west side, where the main entrance of the building is located, was much
more visually magnificent.
It usually had a wide façade surmounted by two massive towers, whose vertical lines were balanced by horizontal lines of monumental portals (on the ground floor), above which were horizontal lines of windows, galleries, sculptures, and other stonework. .
Normally, the long external walls of the cathedral were supported by lines of vertical columns that were linked to the upper part of the wall in a structure of a semi-arch defined as a flying support. This early model of Gothic architecture spread throughout Europe in:
- Germany
- England
- Netherlands
- Italy
- Spain
- Portugal.
Fullness and half Radiant Gothic – High Gothic (1200-80) “Rayonnant”
On the Continent, the next phase of the Gothic building project is known as Rayonnant Gothic architecture, the equivalent of which is known as 'decorated Gothic'. Rayonnant Gothic architecture was characterized by new arrangements of geometric decoration that became more and more elaborate over time, but with hardly any structural improvements.
Indeed, during the Rayonnant phase, cathedral architects and masons shifted their attention away from the task of optimizing weight distribution and building taller walls, instead focusing on improving the 'look' of the building.
This approach led to the addition of many different decorative details, including roofs (vertical structures, usually with towers, such as topped pillars, supporting brackets, or other external elements), moldings, and in particular window tiles (such as mullion).
The most characteristic feature of Rayonnant Gothic is the monumental circular rose window that adorns the western fronts of numerous churches, such as the Strasbourg Cathedral (1015-1439).
More special peculiarities of Rayonnant architecture contain the thinning of the internal vertical supports and the joining of the clerestory gallery with the clerestory, until the walls are mostly made up of stained glass windows with vertical lace bars dividing the windows into sections. The most prominent examples of the Rayonnant style include the French cathedrals of:
- Reims
- Amiens
- Bourges
- Beauvais
Half Radiant Gothic – Late Gothic (1280-1500) “Flamboyant”
A third style of Gothic architectural design emerged around 1280. Known as Flamboyant Gothic architecture, it was even more decorative than Radiant and continued until around 1500. Its equivalent in English Gothic architecture is the "Perpendicular style." The hallmark of Flamboyant Gothic architecture is the widespread use of a flame-shaped S-curve (French: flambé) in the stone window tracery.
Furthermore, the walls were transformed into a continuous glass surface supported by skeletal rivets and tracery. The geometric logic has often been obscured by covering the exterior with tracery, covering bricks and windows, supplemented by complex groups of pediments, battlements, raised porticoes and additional ribbed star patterns on the vault.
The emphasis on image rather than structural substance may have been influenced by political events in France, following the death of King Charles IV the Fair in 1328, leaving no male heirs. This provoked claims from his closest male relative, his nephew Edward III of England.
When the succession returned to Felipe VI (1293-1350) of the French House of Valois, it triggered the start of the Hundred Years' War (1337), which meant a reduction in religious architecture and an increase in the construction of buildings military and civil, as well as royal and public buildings.
As a result, extravagant gothic designs can be seen in many town halls, guilds, and even apartment buildings. Few churches or cathedrals have been designed entirely in extravagant style, with some notable exceptions being:
- Notre-Dame d'Epine near Chalons-sur-Marne.
- Saint Maclou of Rouen.
- The North Tower of Chartres.
- Tour de Beurre in Rouen.
In France, Flamboyant (eccentric) Gothic architecture eventually disappeared, becoming overly decorated and messy, and was supplemented by classical models of Renaissance architecture brought from Italy in the XNUMXth century.
Historical interpretations on the origins and essence of Gothic
Gothic art since the XIX and XX has received many interpretations which have been submerged in a constant debate, reason that has originated in the conception of this artistic manifestation a series of transformations or modifications as a structure. Among the most notable are:
German school interpretation
The German school establishes that Gothic art is nothing more than an exegesis that seeks to express spirituality generally, therefore its manifestation represents what is the Nordic soul itself, contrary to the classical and Mediterranean. As a leader of this thought is the German art historian and theorist Wilhelm Worringer.
The main precursors that are aligned with this thought and are opposed to the superiority of the French style, are found mostly in the authors of the eighteenth century, as well as the coincidence between:
- Johann Gottfried Herder and Johann Wolfgang von Goethe in front of Strasbourg Cathedral in 1770, where the philosopher and critic Herder shows the majesty of German art to the novelist and scientist Goethe.
In the XNUMXth century, a number of historians adhering to this German interpretation of the art and characteristics of Gothic architecture have also come forward, including:
- Wilhelm Pinders
- Hans Sedlmayr
- Max Dvorak
It is important to highlight that the Germanic thought on this type of art is based on the principle of special interest in ideas and not so much in the set of procedures for their realization. Therefore, the form only concerns in connection with its mental concept.
French School Interpretation
French thought on Gothic art is the complete opposite of the previous explanation, this valid functional theory. Therefore, they consider that it is very important to emphasize all the resources used for the manifestation of this art, as well as its construction processes and the conditions already established in it.
In addition, they have defined the territorial origin and the forms of the style. This thought is led by Viollet le Duc, whose vision has been continued and supported by historians from the School of Archivists of the Country:
- Jules Quicherat
- Felix of Verneiuil
- Charles de Lasteyrie du Saillant
- charles enlart
Panofsky interpretation
In his work on Gothic Architecture and Scholastic Thought, art historian Erwin Panofsky points out that Gothic architecture and the scholastic school of thought bear some resemblance to each other. According to the author, the structure of a Gothic cathedral confers a whole set of vast knowledge that can be decipherable, legible and understandable to anyone who wants to study it. The foundation of it itself is the idea of a set of elements that make up a whole.
Gothic architecture evolved at a time of profound social and economic transformations in Western Europe. At the end of the XNUMXth century and in the XNUMXth century, trade and industry were revived, especially in northern Italy and in Flanders (Belgium), and a lively trade made it possible to improve communications, not only between neighboring cities but also between distant regions. . From the political point of view, the twelfth century was also the time of the expansion and consolidation of the state.
Along with political and economic developments, a powerful new intellectual movement arose stimulated by the translation of ancient authors from Greek and Arabic into Latin, and a new literature arose.
Gothic architecture contributed to these changes and was equally affected by them. The Gothic style was essentially urban, where the cathedrals, of course, were all located in cities and most monasteries by the XNUMXth century had become centers of communities that had many of the functions of civic life.
The cathedral or the abbey church was the building in which the people gathered on the most important festivals. Splendid and colorful ceremonies began and ended there, and the first dramatic performances were celebrated.
This was a significant place for each city, therefore the decisions on the construction of these formerly corresponded to political, religious or municipal authorities.
So for the execution of a work of such magnitude, it was necessary to have very good resources, so it was normal that some of them had been financed through the economic aid provided by royal patronage, which allowed their development in a while. almost expedited by the collaboration of the monarchs.
In general, the financing was not provided by the private fortunes of the bishops and canons, who donated part of their income, but had to resort to other means such as collections, contributions from associations, ancient treasures, taxes on markets and more.
The availability of resources determined the construction of continuous works with characteristics of Gothic architecture, there were many temples that were built at the same time, however, today only a few examples of them remain.
For the fourteenth century, due to the serious economic situation that was going through those times, the realization of these great works stopped in their tracks, so many were stopped in their entirety. On the other hand, the urban revival also led to the rise of new types of non-religious community buildings such as:
- Warehouses
- Stores
- Markets
- Town Councils
- Hospitals
- Universities
- Bridges
- Villas and palaces, which ceased to be exclusively for the nobility.
gothic buildings
Buildings with characteristics of Gothic architecture were diverse in terms of their object of function, however, the use of this style was primarily related to religious buildings such as cathedrals, churches and others. Later, with the passage of time, the techniques and characteristics of Gothic architecture were gradually implemented in non-religious civil structures such as: hospitals, town halls, universities and more.
Religious architecture
The cathedrals are one of the greatest manifestations where all the elements and characteristics of Gothic architecture can be obtained, in addition to showing all the cooperation, verve and contribution of an entire city. Since during its planning and the construction of its work, various associations and congregations used to cooperate, so it usually has the representation of each one in the side chapels.
In the same way, among this type of religious buildings, the Gothic architecture of monasteries stands out, among which the following can be seen:
- The monasteries with the application of Cistercian architecture, this type of construction was rural, unrelated to urban life, and through this a proto-Gothic style was developed that would later take advantage of spreading the Gothic style throughout the territory. Even though not all the elements of this architecture will function as the foundation of the techniques and characteristics of the architecture.
- The Carthusian Order.
- Dominicans and Franciscans.
Among the most outstanding examples, whose buildings include characteristics of religious Gothic architecture in the world, we can mention the following:
- Reims Cathedral.
- Sainte Chapelle in Paris.
- Refectory of Santa María de Huerta.
- Saint Clare of Assisi.
- Saint Maclou.
- Basilica of San Francisco de Asís, whose structure of incomplete vaults due to deterioration contains elements of this type of architecture.
- Notre Dame Cathedral.
Civil architecture
At the end of the Middle Ages, civil constructions began to exhibit the economic strength that prevailed at the time, as a result of the heyday of trade and crafts, the inauguration of new trade routes and the immediate discovery of America. This is when more solidified, perfected and reinforced structures and military works begin to appear, as in the case of:
- castles and walls
- Bridges with security gates at both ends and one in the middle.
Additionally, colossal works and buildings whose function is linked to being the headquarters of municipal institutions and governments begin to manifest, it is here where municipal constructions are strengthened against majestic or ecclesiastical power. Among the cities that dazzle the most with this type of buildings, we can mention:
- Florence
- Siena.
- The Flemish Region of Belgium.
- Barcelona with buildings such as the Casa de Ciudad and the Palacio de la Generalidad.
In addition, the opulent constructions destined exclusively for the nobility were replaced to give way to new civil constructions with characteristics of Gothic architecture such as:
- Markets
- urban palaces
- Universities
- Town Councils
- Private houses for the new wealthy society.
- Hospitals
During the last period of demand for the Gothic around the XNUMXth century, civil buildings with characteristics of Gothic architecture became very marked in the Flanders region.
elements of gothic architecture
The Gothic technique, which extends from the twelfth to the sixteenth centuries, was a predominant architectural style of medieval times, spearheaded by the Romanesque and Renaissance periods. It marks a definite shift from the 'chubby' old Romanesque churches to taller, lighter cathedrals: the changing socio-religious climate spawned structural innovations that revolutionized ecclesiastical architecture.
The name "Gothic" is retrospective; Renaissance builders derided the fanciful construction devoid of symmetry and used the term as a mocking reference to the barbaric Germanic tribes who plundered Europe in the third and fourth centuries: the Ostrogoths and Visigoths.
Gothic architecture was misperceived as the result of a largely incorrect, confused and irreligious time, while the reality was very different. Since then, he has come to be appreciated as the ultimate icon of scholasticism, a movement that sought to reconcile spirituality and religion with rationality.
Yet it is renowned for spawning new structural wonders, spooky light shows, and raising the bar for cathedral construction everywhere, even by contemporary standards. These are some elements that make up the characteristics of Gothic architecture:
capitals
These are tapering architectural elements that often replaced the bell tower to give a haughty impression. Gothic cathedrals often feature many towers that give the impression of battlements, a symbol of a religious fortress that protects the faith.
Openwork needles are perhaps the most common; this elaborate spire consisted of stone tracery held together by metal clamps. He had the ability to reach radical heights while giving a sense of lightness through his skeletal structure.
Buttresses and flying buttresses
In appearance like a spider leg, a buttress with flying buttresses was originally installed as an aesthetic device. Later, they became ingenious structural devices that transferred the dead load from the vaulted ceiling to the ground. To add a degree of rigidity to the structure, they were removed from the main wall and connected to the ceiling by arched supports, these arches are known as flying buttresses.
The buttress now carried the vault, freeing the walls from their carrying function. This allowed the walls to become thinner or almost entirely replaced by glass windows, unlike Romanesque where the walls were massive affairs with very less glazing. Buttresses allowed Gothic architecture to become lighter, taller, and will provide a greater aesthetic experience than before.
In addition, these elements as a whole belonging to the characteristics of Gothic architecture were functional since in these the water that fell to the roof as a result of the rain moved through the gutters, in order to prevent it from descending through the facade of the structure. .
Gargoyles
The gargoyle (derived from the French word gargouille, which means to gargle) is a sculptural waterspout, placed to prevent rainwater from running down the masonry walls. These numerous doll sculptures divided the flow between them, lessening potential water damage.
Gargoyles were carved into the ground and placed as the building neared completion. Saint Romano is often associated with the gargoyle; legend tells of him saving Rouen from a growling dragon that struck terror even in the hearts of spirits. Known as La Gargouille, the beast was vanquished and his head mounted on a newly built church as an example and warning.
We know that the gargoyle has been a representation dating back to Egyptian times, but the fruitful use of the element in Europe is attributed to the Gothic era. Profusely grouped in various cathedrals, it heightens the sense of allegory and the fantastic.
pinnacles
Unlike the buttress with a buttress, the pinnacle began as a structural component intended to deflect pressures from the vaulted ceiling downward. They were imbued with lead, literally 'immobilising' the lateral pressures of the vault, they served as counterweights for extended gargoyles and stabilized hanging corbels and flying buttresses.
As its aesthetic possibilities became known, the pinnacles were lightened and the flying buttress was structurally developed to handle the vaulted ceiling. Pinnacles are used profusely to break the abrupt change in slenderness as the church building gives way to the mounted spire, giving the building a distinctively edgy Gothic appearance.
The pointed arch
Initially appearing during the execution of Christian architecture during Gothic times, the pointed arch was used in order to direct the load of the vaulted ceiling downward along its ribs.
Unlike earlier Romanesque churches, which relied solely on the walls for the purpose of supporting the immense load of the roof, the pointed arches helped to selectively restrain and transfer the load onto columns and other load bearings, thus freeing the walls.
It no longer mattered what the walls were made of, since (between the flying buttress and the pointed arch) they no longer carried loads, so the walls of Gothic cathedrals began to be replaced by large stained glass windows and tracery.
Tracery
Tracery refers to a set of fine stone frames, embedded in window slots to support the glass. Bar tracery manifested itself during Gothic times, with its lancet and oculus pattern that was intended to convey a slenderness of design and increase the number of panes of glass. Unlike plate tracery, fine stone mullions were used to divide the window opening into two or more lancets.
The Y-tracery was a particular variety of bar design that distanced the lintel from the window using narrow stone bars, splitting in a Y-mode. These fine web-mode designs helped to amplify the glass-to-stone correspondence, and were turned into flowery, gothic-like details.
the oculus
Two specific window designs were established during the Gothic period: the narrow-pointed lancet reinforced in height, while the circular oculus supported stained glass. As height became less of a goal with Gothic builders, the second half of Rayonnant's Gothic saw structures were reduced to an almost skeletal diaphanous framework.
The windows were enlarged and the walls were replaced with patterned glass. An immense oculus in the clerestory wall of the churches formed a rose window, the largest of which is at St. Denis. Divided by mullions and stone bars, it supported radiating stone spokes like a wheel and stood under a pointed arch.
Ribbed or ribbed vault
Gothic architecture replaced the Romanesque ribbed vaults with ribbed vaults to counteract the complexities of construction and the restrictions that allowed it to comprise only square dwellings. Also distinguished as ogival vault, ribbed vault deployed with the need to better transfer the weights of the ceiling, while leaving the internal walls free for tracery and glass.
More ribs were added to the basic Romanesque barrel vault to increase the transfer of loads to the ground. As the Gothic era reached its zenith, complex vaulting systems were developed, such as the quadripartite and sexpartite vaulting techniques. The development of ribbed vaults reduced the need for interior load-bearing walls, thus opening up the interior space and providing visual and aesthetic unity.
fan vault
One of the most obvious distinctions between the English and French Gothic styles, the fan vault was used exclusively in English cathedrals. The ribs of the fan vault are equally curved and equidistantly spaced, giving it the appearance of an open fan.
The fan vault was also applied during the rebuilding of Norman churches in England, eliminating the need for flying buttresses. The fan vault was used extensively in church buildings and chapel chapels.
columns of statues
The Early Gothic era displays some of the most detailed sculpture of the period. It was not uncommon to find statues of a "structural" nature, carved from the same stone as the column that supported the roof. Often depicting patriarchs, prophets and kings, they were placed in the porticoes of later Gothic churches to give an element of verticality.
These larger-than-life depictions can also be seen in the embrasures on either side of the cathedral's entrances. In France, column statues often depicted rows of elegantly dressed courtiers, reflecting the prosperity of the kingdom.
Ornamentation
During this time architects began to value the design of the exterior. Before, churches used to have simple exteriors, so there would be more money to decorate the interior. However, in the Gothic period, architecture was no longer just functional, it began to have merit and meaning. Builders began to create ambitious and ornate designs, using different techniques and styles. A popular style was the flamboyant style that gave cathedrals a flaming appearance.
It is important to note that different regions handle Gothic architecture in different ways. Italians are famous for hating the gothic style. Although they participated in this period, the "Gothic" is very different from the rest of Europe. There, the cathedrals tend to put an emphasis on color both inside and outside. For the most part, the above seven characteristics do not apply to his Gothic period.
Facades and doors
The facade of the church was given the utmost importance during the construction process. This type of construction had to show majesty in its structure, for this reason, when carrying out the execution of the facade, the builders made sure that it seemed more imposing. This not only symbolized the power of the builders and the strength of religion, but also indicated the wealth of the institution that would house the building in the future.
In the center of the façade is the main door or portal, often with two side doors as well. In the arch of the middle door there is usually an important piece of sculpture, usually "Christ in Majesty". Sometimes there is a stone post in the middle of the door where there is a statue of the "Virgin and Child". There are many other figures carved in niches placed around the portals. There are sometimes hundreds of stone figures carved on the entire front of the building.
windows and stained glass
Huge stained glass windows add considerable grandeur and magnificence to Gothic-era cathedrals. With the added stability gained through the use of buttresses and pointed arches, stained glass windows of the Gothic period rose from simple panels of colored glass to elaborate and detailed pictorial works of art in an astonishing array of dazzling colors.
Many of the cathedral windows are arched to fit into the pointed arch structure. Another common cathedral window is a large circular structure made up of dozens or even hundreds of window panes, known as a rose or wheel window.
Raised
Gothic architecture emphasized elevation more than horizontal space. So in this type of construction they had imposing and high-rise structures and, curiously, these churches and cathedrals used to be the emblematic structures of their city, due to their height. Another element that was added to these constructions to show off their elevation was the extremely tall spiers and towers.
In addition, the elevation of these works emphasized the dispersion of light inside the building. Detail that was possible due to the application of the flying buttresses that were used to support the high walls from the outside, something very typical of the characteristics of Gothic architecture.
Plant
Large Gothic churches were built to a basilica floor plan, which was originally designed by the ancient Romans as an administrative center and was adopted by early Christians during the Roman Empire.
The Roman basilica was a rectangular building with a large, open central area known as the nave. On both sides of the ship were two corridors. The entrance opened into a narthex. Opposite the narthex was the apse, a semicircular alcove set at one end of the building.
All these aspects were worked on in the Gothic church. In Roman basilicas, the apse contained elements that represented the power of the gods or the government. When the design for churches was adopted, the apse became the most sacred place in the building, containing the high altar, which represents the presence and holiness of God. Because God is associated with rebirth and resurrection, the apse usually pointed to the east, the direction of the rising sun.
The Church also added an important feature: the transept. These extensions to the north and south transformed the rectangular plan into one in the shape of a Christian cross. This further emphasized the sanctity of the place. Where the cruiser and the ship meet is the cruiser. A large bell tower was often built over the crossing. The tallest towers are over 400 feet tall, which is equivalent to a 40-story building.
Two more towers were added to the ends of the narthex. The three towers often had pointed tops called steeples. These emphasized the height of the building, which was another important goal, as the sky is commonly imagined to be above everything else.
Normally, the towers coincide with each other. However, in the case of Chartres Cathedral, shown here, one of the bell towers was damaged by lightning in the XNUMXth century and was replaced by one reflecting the style of the time, which explains the lack of symmetry. .
Between the transept and the apse was the choir, which housed the cantors, priests and monks of the church. The average person was not allowed to sit here as it is adjacent to the high altar in the apse.
One more element added by Gothic architects was the ambulatory. This is a passage that surrounds the apse. Chapels, often dedicated to specific saints, notably the Virgin Mary, commonly branched off the ambulatory. Similarly, chapels can be found in other areas of the church.
cruciform arrangement
The scheme of all Gothic cathedrals continued with the use of a cruciform plan, which was to resemble a Christian cross from an aerial view. These structures commonly had an extensive length, had rectangular shapes and usually had three passages divided by rows of columns.
Construction materials
Different building materials were found in different parts of Europe, this is one of the differences in architecture between different places. In France, there was limestone. It was good for construction because it was soft to cut, but it got much harder when the wind and rain hit it. It was usually a pale gray color. France also had a beautiful white limestone from Caen that was perfect for making very fine carvings.
England obtained coarse limestone, red psamite, and dark green Purbeck marble that was commonly used for architectural ornaments such as slender columns.
In northern Germany, the Netherlands, Denmark, the Baltic countries and northern Poland there was no good building stone, but there was clay for making bricks and tiles. Many of these countries have brick Gothic churches and even brick Gothic castles.
In Italy, limestone was used for city walls and castles, but brick was used for other buildings. Because Italy had so much beautiful marble in so many different colors, many buildings have fronts or "facades" decorated with colored marble. Some churches have very rough brick facades because marble was never laid. Florence Cathedral, for example, did not get its marble façade until the XNUMXth century.
In some parts of Europe, there were many tall, straight trees that were good for making very large roofs. But in England, by 1400, the long, straight trees were dying out. Many of the trees were used to build ships. The architects had to think of a new way to make a wide roof out of short pieces of wood. This is how they invented hammerbeam ceilings, which are one of the beautiful features seen in many old English churches.
Gothic architecture in Europe
Europe was the epicenter of origin and most decisive of the application for a long period of time, the characteristics of Gothic architecture in its various works and constructions, whether religious or civil. Therefore, we will present the most used elements of this type of architecture according to some European countries, below:
german gothic
The Gothic style in German architecture, which was closely linked to the Romanesque at the time, began to show itself long after France and England. Previously it was applied in some of the Romanesque constructions. Part of the German Gothic buildings are large cathedral structures inspired by the French Gothic style.
The most important examples of these are the cathedrals of Cologne and Strasbourg, the first fully Gothic building. The second Gothic trend is seen in the interiors created taking as an example the orders and decorations of English beggars' churches.
spanish gothic
Spain is one of the countries with the earliest application of Gothic design after France. This architectural current, whose effectiveness increased day by day through pilgrimage routes and traveling architects, was influenced by French Gothic design. Majestic cathedrals built in this style can be seen in many parts of the country, including the Andalusia region. The most impressive can be found in the city of Barcelona.
Italian Gothic
As a result of the late arrival of Gothic architectural elements in Italy and the emergence of fairly early Renaissance thought in parallel with this, Gothic works in Italy lagged relatively behind other European countries.
However, it should not be forgotten that "gothic" as a word and concept was initially introduced in Italy by Giorgio Vasari. The most significant Gothic work done in Italy during this time is the Milan Cathedral, which has its own simple and Romanesque influences.
Gothic in northern Germany, northern Poland, and the Scandinavian countries
This type of architecture in Central and Eastern Europe followed a quite different process for political reasons. In 1346, IV. Charles made Prague the capital of the Holy Roman Empire and commissioned a cathedral from French architects. Unlike the examples in France, the major cathedrals in this region were initially made of brick, and a style called Baltic Gothic emerged.
The main reason for the transition from stone to brick is the impossibility of obtaining stone and also economic problems. For this reason, wall decorations are often less detailed in works made in the region. In the buildings you can see colored enamels and very beautiful examples of star vaults.
Examples
Through the various cities that make up this continent, the influence of this art will be reviewed through the various examples that are still standing and continue to be the most predominant constructions with characteristics of Gothic architecture, among them are mentioned:
Vienna - Austria
Gothic architecture touched Austria respectively in early time and progressively unfolded in the Romanesque period during the XNUMXth century. At that time, Austria was staunchly Catholic, which contributed to the rapid advancement of design in the country. Although the first major Gothic architectural works emerged in Lower Austria, the true Gothic wonder of Austria is St. Stephen's Cathedral in Vienna.
Built between 1304 and 1340, the church was enlarged several times throughout its existence. Despite its imposing nature, it would be another three centuries before the Diocese of Vienna was elevated to an archbishopric. The church is built from local limestone and is best known for its combination of late Romanesque on the west front and Gothic extensions.
The sides of the building are decorated with pointed arch windows, distinctive of the Gothic period. The most notable attribute of St. Stephen, however, is its range of colors on the roof, covered with more than 200.000 glazed tiles, the roof depicts the coats of arms of the city of Vienna and of the Republic of Austria on the north side. . The interior shines in Gothic glory with no fewer than 18 altars, an intricate stone pulpit, six formal chapels, and the famous icon of Maria Pötsch.
Vilnius – Lithuania
When the Gothic architectural style spread to Lithuania in the XNUMXth century, the country became the easternmost outpost of the style. Interestingly, the first buildings to be built were intended for German merchants, rather than locals, as the predominant religion in Lithuania was still paganism at the time.
As a result, most Gothic buildings that can be seen in Lithuania today were only developed in the late XNUMXth and early XNUMXth centuries.
Vilnius's most notable Gothic landmark is without a doubt St. Anne's Church. Due to its late construction date in the late XNUMXth century, the Gothic had already developed into what is known as Flamboyant Gothic, making the church of Santa Ana in one of the main examples of style in the Baltic countries. In addition, local brick was used, which also adds to the distinctive charm of the church and makes it a living example of Brick Gothic.
The uniqueness of the building is best presented in its façade. Exaggerated pointed arches dominate the painting, which is reminiscent of the traditional Gothic style, but is framed by rectangular elements atypical of the more common Gothic examples. This Gothic structure is impressive, which according to certain accounts, where Napoleon marveled at that structure would have been delighted to "take the church to Paris in the palm of his hand."
Prague – Czech Republic
Due to its central location in Europe, the Gothic style arrived in the Czech Republic relatively early in the XNUMXth century. The style developed quite a bit during its existence, so it is often classified into three sub-styles:
- Premyslid Gothic (Early Gothic)
- Luxembourgish Gothic (High Gothic)
- Jagiellonian Gothic (Late Gothic)
Gothic churches and monasteries appeared relatively quickly and spread widely, but one of the most notable examples of this style is, of course, St. Vitus's Cathedral in the capital, Prague.
Commissioned by John of Bohemia in the mid-XNUMXth century, the church's first collaborating architect, Matthias of Arras, was largely inspired by the Papal Palace in Avignon. He is responsible for the building's beautifully pronounced flying buttresses, a key element of Gothic architecture.
After his death, architect Peter Parler mostly followed his original plans, but also added his own touches such as net vaults, a relatively revolutionary element at the time.
Many more architects worked on the cathedral throughout its existence and, in fact, it was only completed in the XNUMXth century. Despite more modern influences, such as some modernist windows. What is certain is that St. Vitus Cathedral in Prague remains one of the best examples of Gothic architecture in Europe.
Milano, Italy
Gothic architecture was first introduced to Italy in the 1386th century, after being imported from Burgundy (which is now eastern France). Early structures with Gothic architectural features in Milan (such as Santa Maria in the Brera area) were more sober, with less decoration, and often made of brick. When Gothic architecture began to spread throughout Europe, the construction of the Duomo di Milano began (in XNUMX).
Milan Cathedral took almost six centuries to complete and is now the largest church in Italy, the third largest in Europe and the fourth largest on earth. Since the Milan Cathedral was delayed too much in completion, it is noted that areas of the construction (including the lower floor, erected in the XNUMXth century) are more inspired by Renaissance design.
But the roofline of the Duomo di Milano is most identified by its classic Gothic design of spiers, pinnacles, gargoyles, and more than 3.400 images. The most popular of all the images is the Virgin of Gold, which stands higher than the rest of these and can be seen from the terrace at the top of the cathedral.
Rouen – France
One of the best models with features of Gothic architecture in France is the Rouen Cathedral, which was completed in the XNUMXth century in early Gothic style. Over the years many parts have been added, damaged, remodeled and changed. In the XNUMXth century, it suffered major damage during the French religious wars and World War II also left its mark on this imposing building.
You can admire the impressive Gothic architecture on display in the massive and intricate interior, with its vaulted ceilings that were once the highest in the world. There are three prominent towers, the Tour de Beurre (butter tower), the Tour Saint Romain, and the Tour Lantern, each towering over the entire cathedral.
The main facade of the cathedral is an excellent example of Flamboyant, a late Gothic style developed in France at the end of the XNUMXth century. However, the left portal (Porte St-Jean) is an important survivor from the early Gothic period of the XNUMXth century. The nave has a four-story elevation, restricted height, and architectural elements that focus attention downward, rather than toward the heavens like later Gothic architecture.
The Chapelle de la Vierge (Lady Chapel) is adorned with Renaissance tombs of French royalty dating back to 900 AD The most famous royal relic is the heart of Richard the Lionheart of England. Aside from its religious and architectural importance, Rouen Cathedral also housed more than 30 works by Claude Monet which have since been moved to the Musée d'Orsay.
Chartres – France
Chartres Cathedral is a UNESCO world heritage site that has been dubbed the "highlight of French Gothic art." It is widely considered to be the best example of Gothic architecture in France, even more so than Notre-Dame in Paris.
Since the earlier Chartres Cathedral, which had been built in the Romanesque style, burned to the ground, its replacement was not a hodgepodge of earlier styles, as is often the case. Instead, it was built entirely in the Gothic style between 1194 and 1250 and is very harmonious.
The characteristics of Gothic architecture here are very indisputable since they contain ribbed vaults and exterior flying buttresses, which reduce the load on the walls and allow the addition of huge stained glass windows. The Cathedral has stood the test of time and is very well preserved. Incredibly, 152 of the original 176 stained glass windows are still intact.
You will also find hundreds of sculpted figures, both on the façade of the Cathedral and inside. The Gothic narrative sculptures on the West Portal are spread over three doors leading to the Cathedral. The sculptures in the first entrance represent the life of Jesus Christ on earth, the second shows his second coming, while the third illustrates the end times as described in the book of Revelation.
The interior sculptures of the monumental screen surrounding the choir are of a much later period and were not completed until the XNUMXth century, but they are no less magnificent than their Gothic counterparts.
Barcelona, Spain
One of the best places that is located tarnished with the characteristics of Gothic architecture, is Barcelona. Barcelona has a 2000-year-old square called the Gothic Quarter, which is a living embodiment of the evolution of Gothic art.
The walls of the Gothic quarter were built by Romans and enlarged in the XNUMXth century. Many places in the Gothic Quarter were built or renovated in the XNUMXth century in a neo-Gothic style, for example the emblematic Barcelona Cathedral. However, you can still see some Gothic chapels from the XNUMXth century in the Gothic Quarter of Barcelona.
One of those places is Plaza Ramón, reminiscent of the walled city of Barcino in Roman history. It is a classic mix of three periods of Catalonian history: the Roman walls, the Chapel of Santa Ágata and the medieval statue of the Count of Barcelona, Ramón Berenguer. The Chapel of Santa Ágata is a Gothic monument dating back to 1302. The other notable Gothic monuments from the XNUMXth century in old Barcelona are Santa María del Mar and Santa María del Pi.
Münster, Germany
This is a German city that any lover of Gothic architecture can fall in love with. The city was based on the Catholic Church, as a bishopric of the Holy Roman Empire in medieval times, and many of the city's Gothic structures stem from church movements to establish and maintain power in the city.
There are 3 main buildings that immediately catch the eye in Münster, all located on the Prinzipalmarkt, the city's old town. The first is St. Paulus Dom, sometimes referred to as Münster Cathedral, which is a combination of Romanesque and Gothic styles. The other two are the church of Saint Lambert and the Münster Rathaus, or town hall. It's hard to pick a favorite out of these three, but St. Lambert's Church may have the biggest draw.
St. Lambert's is technically classified as Late Gothic, but it has a number of typical Gothic features, drawing the viewer's attention in all directions. The interior features a very tall nave, illuminated by a series of impressive stained glass windows and supported by a ribbed vault. The exterior features an intricate tympanum and finely detailed carvings surrounding the windows, along the roof, and on the supporting columns.
The church is topped by an elaborate spire that dominates the city landscape. Due to its height and presence, the spire became the location of the tower guard. Beginning in 1379, the tower guard would climb to the top of the spire and search the surrounding area for signs of fire or approaching enemies. If none were seen, the all clear would be sounded, by sounding a horn in 3 directions. This ceremony is still performed every night.
Ghent – Belgium
Ghent was an important center of cloth trade between the XNUMXth and XNUMXth centuries, just at the time that Gothic is becoming a popular style in Europe. Many buildings were built in Ghent during that time.
That is why the entire city center has a gothic feel to it and is one of the best preserved areas in Europe built in that style. This city could almost be nicknamed “the city of gothic towers”. However, the main three are Belfry, Church of Saint Nicholas and Cathedral of Saint Bavo.
Ghent Cathedral is one of the buildings where you can best feel the Gothic style. Started as a Romanesque church, it was rebuilt during the XNUMXth century and the Gothic features are especially visible in its choir. Its spire was built in Brabanter Gothic during the XNUMXth century. It is a type of gothic style that was popular in Belgium and some parts of the Netherlands. Saint Bavo's Cathedral is also home to one of the most famous Gothic altarpieces of that time: the "Ghent Alter" by Jan van Eyck.
Another church built during the same time is the Church of Saint Nicholas. It is an example of the Gothic architecture of Schelde. Small and elegant spiers on its facades are its typical feature.
Being home to many wealthy merchants during the Middle Ages, Ghent has many examples of secular Gothic buildings, which is not the case with some other cities. Close to the cathedral is the Lakenhalle (Cloth Hall) built in 1425. Its buttresses, dormers and stepped pediments are great examples of the characteristics of Gothic architecture. The Town Hall also has many of its features.
Its oldest part is a cellar built during the 1518th century. In XNUMX a Brabanter Gothic façade was begun on the Councilor's House der Keure. The Metselaarshuis was built in the same style during the XNUMXth century.
Tatev – Armenia
Rich history, unique cultures, and at the crossroads of Asia and Europe, Armenia is one of those countries that remains a mysterious and unusual travel destination for many. It is considered the first nation to make Christianity its state religion in 301 AD. Unlike the gothic cathedrals and monasteries in other parts of Europe, Armenia had an eye for churches and monasteries that are smaller, darker, and designed as open spaces. intimate grays.
Some would say that Armenia is the pioneer in applying the features of Gothic architecture, where some of the surviving monuments were featured during the pre-Christian era, which had Assyro-Babylonian, Hellenic, or even Roman influences.
One of the best examples of this unique architectural style is the Tatev monastery, located in Syunik. The monastery was built in the XNUMXth century and also serves as a university, making it one of the most historically important places to visit in Armenia.
Its Gothic past is particularly notable for the Tatev bell tower and the copper bells added in the XNUMXth century. Inside you will notice that there are large exterior dome-shaped arches and bas-reliefs of human faces with opposing serpent heads.
As you make your way deeper into the monastery, the narrow passageways lead into spacious halls that appear empty, empty, and gloomy. The darkness, stone stairs and arched doorways make it particularly haunting and it stands as a testament to the world's oldest and least heralded civilizations.
Bruges – Belgium
This is one of the most picturesque cities to visit in Europe with a fairy tale medieval city center. The highlight of Bruges are the Gothic-style buildings, most of them built in the late Middle Ages. The style can be more accurately defined as Brick Gothic, typical of Northern European countries. The entire Old Town of Bruges is a UNESCO World Heritage Site.
Amongst the beautiful gothic sights of the city, you can let yourself marvel at the Burg square with several beautiful gems, such as the beautifully detailed façade of the Town Hall (built in 1376). Dutch master Jan van Eyck painted the original façade, and although it was destroyed in the XNUMXth century, it has been renovated with its original charm.
In fact, it is one of the first late Gothic buildings in Flanders, a symbol of the economic power that Bruges had in the XNUMXth and XNUMXth centuries. The interior of the building is worth a visit, especially the great Gothic room with huge wall paintings. It also has an adjoining Historical Hall, where numerous paintings and sculptures rest that tell about the struggles for power in the history of Bruges.
Oxford – UK
There are many cities in the UK with fine examples of characteristic Gothic architecture, but few of them rival Oxford in number and scale. Much of Oxford (both the university and beyond) was built in the English Gothic style; Together, these gothic buildings form the backbone of the City of Dreaming Spiers.
The center of Oxford is surprisingly small and is home to some of the most notable Gothic buildings. There are many, but the best models of English Gothic in Oxford are the bell tower of Magdalen College, New College, St. Mary's Church, and the Divinity School within the Bodleian Library.
The bell tower of St. Mary's Church, where the narrow spiral staircase leads to the top of the tower, allows anyone to take a closer look at the Gothic architectural world of the tower, as well as of Oxford.
While across the street from this church is the Bodleian Divinity School, the oldest purpose-built university building with a beautiful vaulted ceiling, something quite linked to the characteristics of Gothic architecture.
Leon – Spain
The city of León is one of the stops on the Camino de Santiago, along with the Cathedral of Burgos and the Cathedral of Santiago de Compostela. This city has the León Cathedral, which is a church that exemplifies art inspired by religious devotion and of course it contains characteristics of Gothic architecture. Built in the XNUMXth century AD on the site of Roman baths and Visigothic palaces, the cathedral is considered a masterpiece of Gothic architecture.
It has almost 2.000 meters of stained glass windows, some of which date back to the XNUMXth century, an amazing achievement of cultural preservation. The interior is equally impressive. The main altar houses the remains of the patron saint of the city, San Friulano. There is also an interesting museum containing religious art from the Neolithic to more recent periods.
Dublin – Ireland
One of the best European cities to see features of Gothic architecture is Dublin, the capital of Ireland. The city still retains the different gothic architectural sides of Dublin, but there is specifically one building that draws much more attention: Christ Church Cathedral.
It is located on high ground in the oldest part of the city, a few hundred meters from Trinity College, O'Connell Street, The GPO, Grafton Street and St. Stephen's Green. Part of the Anglican Church of Ireland, Christ Church Cathedral is the mother church of the Diocese of Dublin and Glendalough.
The history of the building dates back to the year 1038. In his time, the first Christianized Danish king, King Sitric Barba Seda, built a wooden church on this site. However, the construction of the current stone cathedral began a little later, in 1172, after the conquest of Dublin by Strongbow, a Norman baron.
Construction continued into the XNUMXth century and was inspired by the architecture of the English Western School of Gothic. Today it is one of the most beautiful and impressive churches in the country.
Paris France
Paris is distinguished for its beautiful architecture, ranging from the Second Empire on the Champs-Élysées to the early modern style of Montmartre. Notre-Dame Cathedral is not only one of the most spectacular monuments in the city, but it is also one of the best examples of the characteristics of Gothic architecture in the world.
Notre-Dame Cathedral has impressed visitors ever since it was erected between 1163-1345. It stands out as one of the first buildings to use a flying buttress, an arch that widens from the outer wall to a masonry tower. A quintessential feature of Gothic architecture, the flying buttress helps to redistribute the weight of massive walls, allowing large stained glass windows to be installed.
Notre Dame's mighty façade features two towers and statues of religious and historical figures. In the center is a circular rose window, found in other Gothic churches in Paris, such as the Basilica of Sainte-Clotilde, Sainte-Chapelle, and Saint-Séverin. Notre-Dame is often known for its gargoyles, grotesques, and chimeras, which have been featured in popular books and movies.
While often grouped as "gargoyles," gargoyles are working water jets (derived from the word "gargle" because of the sound of water draining), the grotesques are the various stone carvings located around the exterior, and chimeras are the iconic creatures on the bell tower balconies. Walking through Notre-Dame, you can see the beauty of the flying buttresses, the details in the masonry, an ornate spire, and enjoy gardens and courtyards overlooking the Seine River.
More than 700 years old and with around 13 million visitors a year, conservation is a major concern for Notre-Dame, and organizations like the Friends of Notre Dame are asking for donations to help maintain the longevity of the church. Paris has many more places that have characteristics of Gothic architecture such as the 1st, 3rd, 4th, 5th and 7th arrondissement.
Decline of the Gothic style
Towards the end of the XNUMXth century, many Flemish artists moved to France and a Franco-Flemish style was created, showing elegance and an interest in minute detail; so wide was its spread that it came to be known as the International Style.
At about this time panel painting, under the leadership of the Regions of Flanders and Italy, rose to prominence over all other forms of painting. In the fifteenth century. individual painters, such as:
- Stephan Lochner
- Martin Schonguer
- Mathias Grunewald
They marked in Germany, the culmination of Gothic art. Others, like Jean Fouquet in France and the Van Eycks in Flanders, pointed the way to the Renaissance while retaining much of the Gothic spirit. In fifteenth-century Italy, where the Gothic style had never really taken hold, the early Renaissance was already in full bloom.
The revival of gothic architecture
Like all arts, the characteristics of Gothic architecture was not a stagnant formula, rather it evolved over the years and saw improvements and innovations as different architects and builders devised new concepts and applied them.
Greater ornamentation, with more numerous and elaborate sculptures, turned many Gothic structures into true art galleries without a single foot uncovered by a group of religious figures, saints and demons. Vaulted ceilings, flying buttresses and stained glass windows all saw a similar evolution and became increasingly detailed and efficient over time.
However, Gothic architecture eventually fell out of favor after the XNUMXth century and was replaced by classical forms of architecture brought about by the Renaissance. Although Gothic methods faded to the point where, by the XNUMXth century, many architects found it garish and unattractive, it had a revival in the mid-XNUMXth century and its influence continues to inspire architecture to this day.
If you found this article about the characteristics of Gothic architecture interesting, we invite you to enjoy these others:
