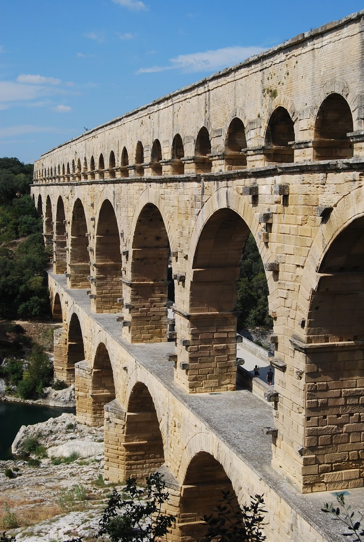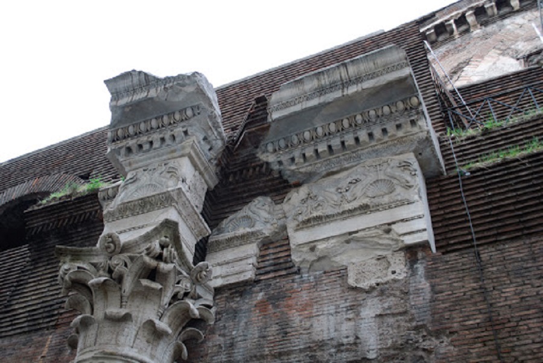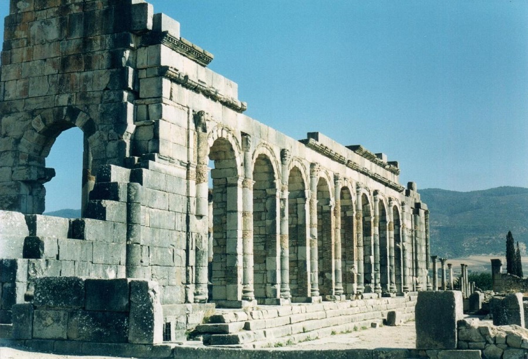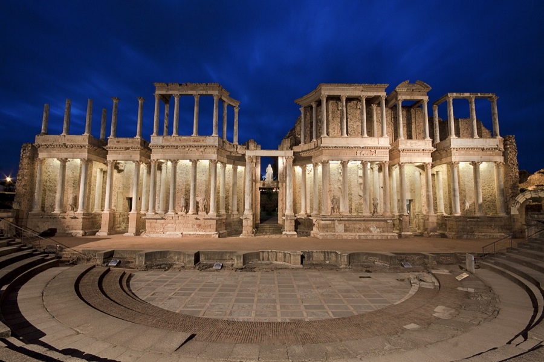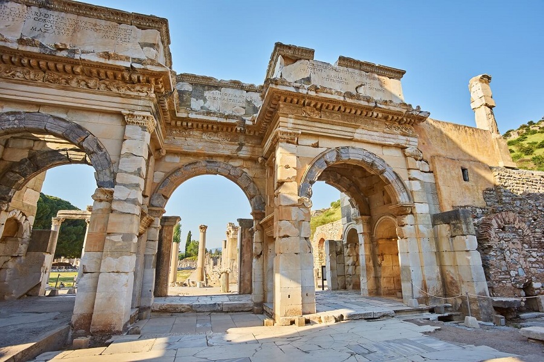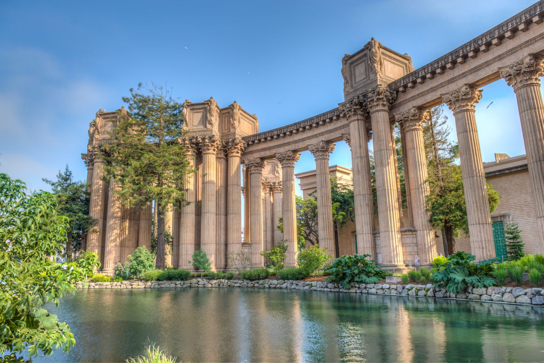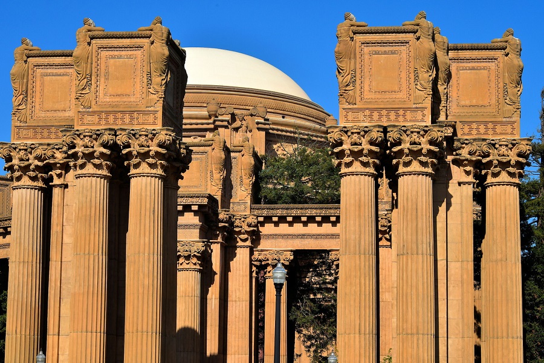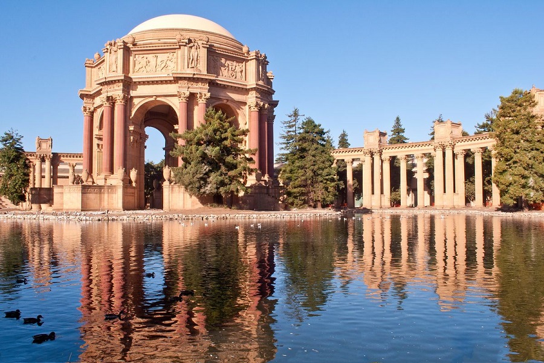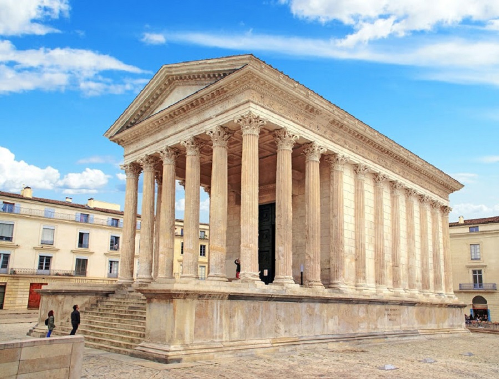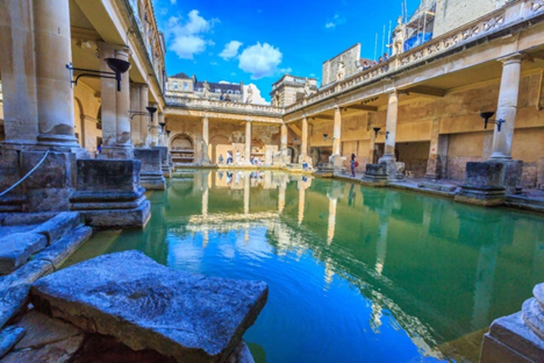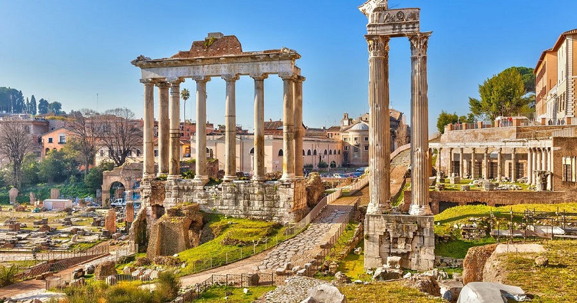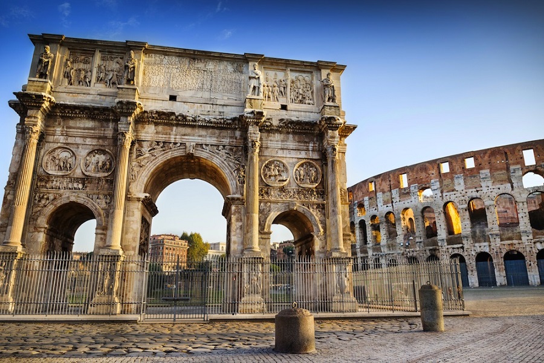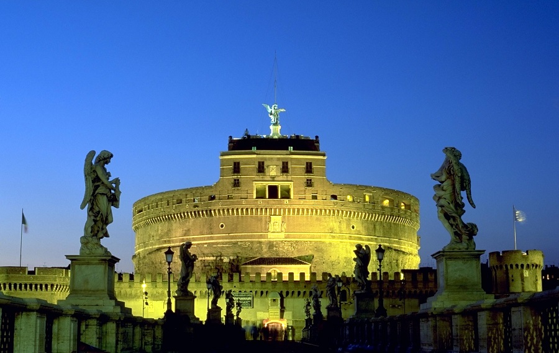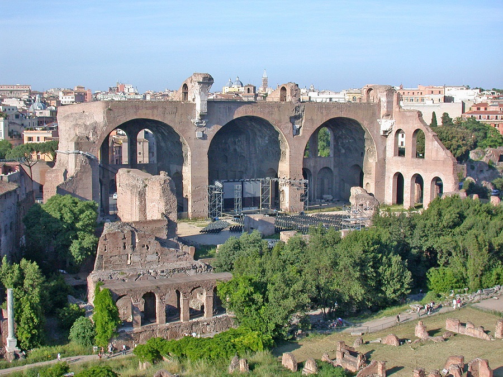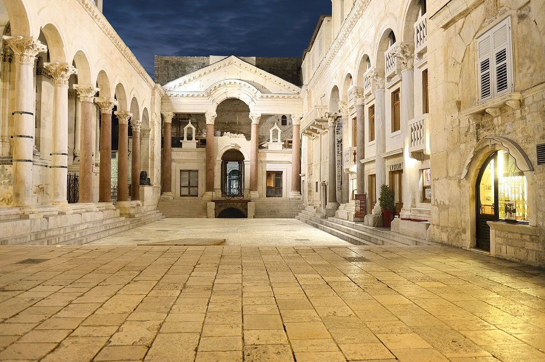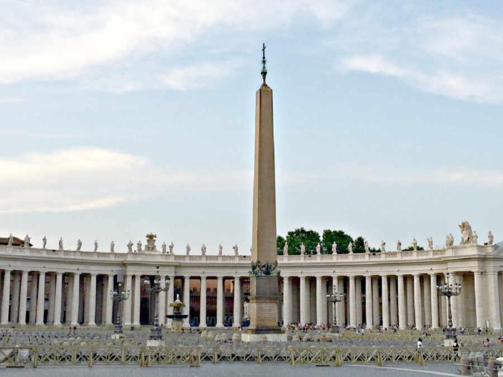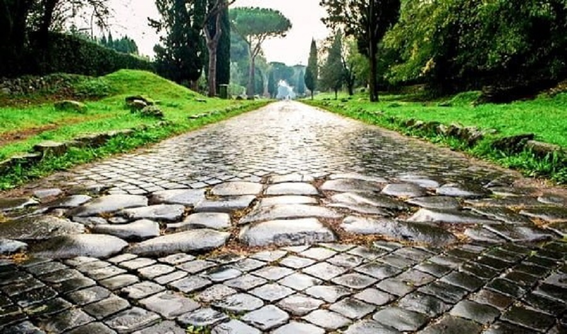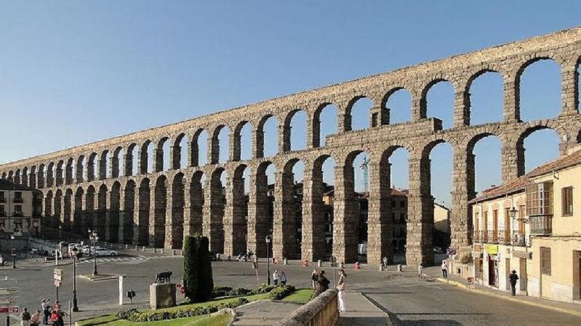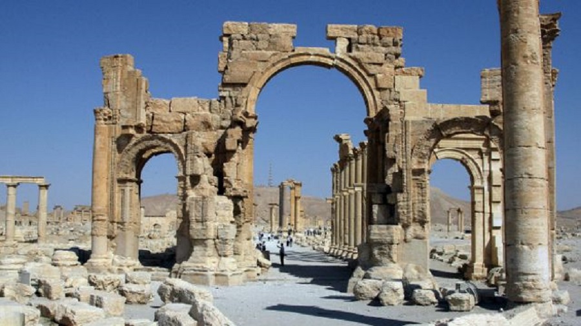Inspired by the classical Greek architectural model, the Romans created a new architectural style which can be seen through the large and beautiful vestiges that still remain in these times. In relation to this, this article brings you interesting and important information about the Roman architecture and more.
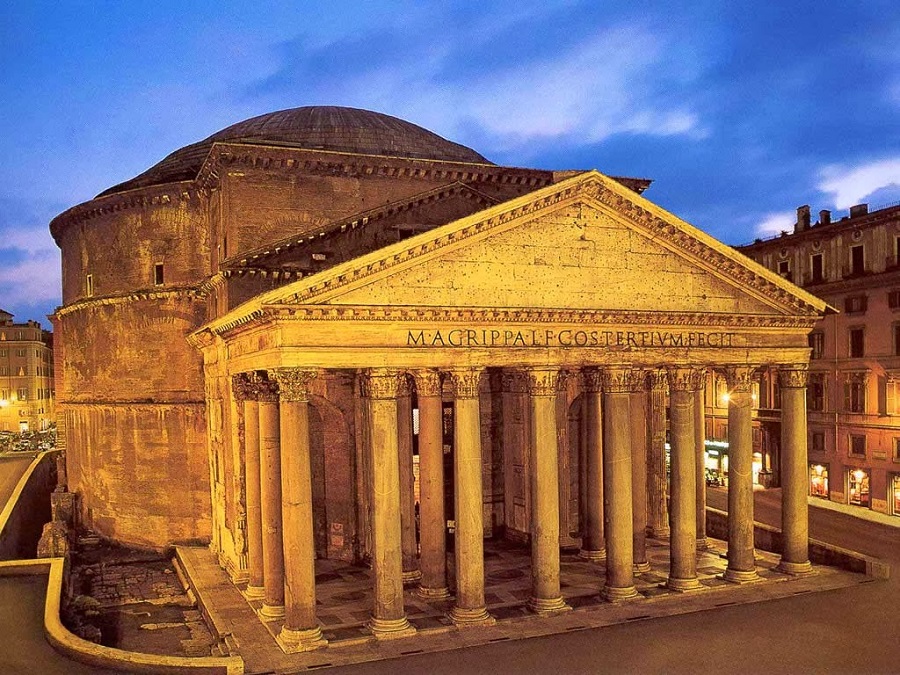
roman architecture
From the establishment of the Roman Republic in 509 BC until approximately the fourth century AD, the conception of architecture in this civilization was very present, manifested through the construction of great works. The latter being a reflection of what would be ancient or late Byzantine architecture. However, no transcendental model was maintained until the year 653 BC, although already around the year 100 AD where the Last Empire ruled, significant models of Roman architecture were preserved in its entirety.
So despite the fact that the Roman Empire fell into decline, the influence of its architectural design was maintained for many more centuries, this being one of the most representative in all of Western Europe from the year 1000 AD, being this extension and review of the model basic Roman architecture called Romanesque architecture.
Roman architecture more than the rest of Roman art, manifested the practicality, the dynamic ingenuity and the planning thought of its authors. So when the Roman Empire managed to spread throughout the Mediterranean and vast regions of Western Europe, Roman architects were entrusted with the task of representing through great architectural works the greatness and power of Rome, in addition to improving the quality of life of its citizens.
In order to demonstrate the magnificence of this Empire, the Romans stood out by applying a set of quite significant architectural methodologies such as:
- The arc.
- The vault.
- The dome.
- The use of concrete.
It was through the use of these processes that Roman architects outlined and laid the foundations for several of the most transcendental public works in the history of architecture, including temples, monuments, public baths, basilicas, triumphal arches, and amphitheaters.
As a way to further strengthen the principles of the time of solidity and tranquility in which the Empire called Roman Peace was maintained, the architects planned the execution and assembly of countless aqueducts, as well as a set of drainages, bridges and a developed series of roads, at the same time that the urban planners planned through plans the construction based on military camps with the purpose of founding new metropolises from scratch.
Much of the art and architectural design that served as inspiration for Roman architects, was taken from the Etruscans and the Greeks, that is, they took elements of the so-called classical architecture. Similarly, they learned about Egyptian pyramid architecture and masonry. So the architecture is the unique contribution of ancient Rome to the art and cultural history of Europe. So this is much more prominent than the many forms of Roman sculpture, which almost all come from the Greeks.
It is important to note that their constructions were made up of solid walls intersected by arches and domes. This was actually quite a significant change from the columns and lintels commonly used in classical architecture. However, as an artistic or aesthetic development, the classic ornamental orders were added, such as the Tuscan (simplified variant of the Doric order) and composites (raised order with Corinthian floral decoration and Ionic scrolls).
The greatest architectural executions of the Empire took place approximately between the year 40 BC and 230 AD, long before the difficulties of the XNUMXrd century and the following setbacks that diminished the wealth and planning power of the State. Among the most important constructions and foundation works of the Romans, are:
- The Maison Carrée temple and the Pont Du Gard bridge aqueduct located in Nimes – France, both date from 19 BC
- The Colosseum in Rome – Italy whose execution time is between 72-80 BC
- The Arch of Titus in Rome – Italy built in 81 AD
- The Roman aqueduct in Segovia – Spain in 100 AD
- The Baths (104-109 AD) and Trajan's Bridge (105 AD) in Alcántara – Spain.
- Celsus roman library in Ephesus – Turkey in 120 AD
- Hadrian's Wall in the North of England in 121 AD
- The Pantheon in Rome – Italy in 128 AD
- Diocletian's Palace in Split – Croatia in 300 AD
- The Baths of Diocletian in Rome – Italy in 306 AD
- The Arch of Constantine in Rome – Italy in 312 AD
- The sewer in Rome – Italy between 600-200 BC This was one of the oldest sewage systems in the history of the world, it sought to drain local waters and transport waste from the city to the Tiber River.
All aspects of Roman architectural design were evaluated by the architect Marcus Vitruvius, who was very involved in this field from the end of the 27st century BC until his architectural treatise around XNUMX BC, although this was witnessed before the most creative stage of the Roman buildings.
History
Now to know a little about how the Roman architectural model was developed, it is necessary to know through its history through its origins, the use of new techniques, the renovations carried out by Roman architects, the architectural boom and its subsequent decline. Next:
Origins
The projection of Roman architecture began specifically through the Etruscans, where in later times aspects of the Greek were taken, in itself the characteristics of these influences are exhibited in the Roman works in a time resulting from the Punic belligerences. Currently, the beginnings of Roman architecture date back to when the initial works were carried out, such as the first road and the first aqueduct.
In the times when the Roman Empire glorified its triumphs and dominions over the territories of Sicily and Greece itself, it was common for Roman officials to possess an accumulation of objects with great artistic value as trophies, this as part of their reward for the triumph. In addition, due to the greatness, power and economy of Rome, it began to attract Etruscan and Greek artists, so they began to instill in the Romans about the beauty of art and admiration for it.
But the manifestation of the Romans on architecture did not appear until the end of the Hellenistic stage. Their constructions were generally based on solid platforms that were characterized by the use of immense blocks of worked or rustic stones, this execution in their constructions was very similar to the Etruscans.
The totality of the Roman architectural works founded in its beginnings fulfilled a more practical than stylistic objective, especially during the monarchical time, for which the absence of all its adornment designs, whether sculptural or pictorial, was very notable. But after the stalking of Syracuse between the years 212-214 BC, the Romans began to gain a fondness and appreciation for the fine arts, becoming customary throughout Roman society.
By the time Greece became a Roman province in 144 BC, countless enslaved Greek artists were taken to work in Rome. Another of the actions that favored interest in art in Rome were the numerous objects obtained in the victory of Lucio Emilio Paulo Macedónico during the Pydna conflict.
In the same way, what was obtained from the Greek temples of Delphi, Olympia and Epidaurus by Lucio Cornelio Sila Félix, the valuable objects obtained by Octavio de Alejandría and the irruption to various temples of Asia by Publio Cornelio Dolabela. The final destination of these objects was Rome, and this in itself, in a certain way, further stimulated the refined charm of what until then was an artistic form unknown to them.
Now the first Roman architectural execution of marble that was in a temple, was founded by the architects of Laconia-Grecia Sauro and Batraco by order of the consul Quinto Cecilio Metelo Pío.
technical innovations
Among the technical innovations carried out by the Romans in their architecture are the construction of vaults and arches, this in a certain way contributed to suppress the columns and architraves, something very characteristic of classical Greek architecture that were used as a means of support for the ceilings and heavy beams, so these were usually nothing more than ornamental to functional. For the Romans, the stylistic cares of the Greeks were not limiting for them, so they used the classical orders with considerable autonomy.
Thus, in their period of glorification the Romans were well inspired with architectural ideas to the point of gestating novel plans, huge ideas about space and an obvious notion about huge quantities. The novel innovation in Roman architecture began to manifest itself during the second and third centuries BC through the use of concrete as a substitute for brick and stone in their constructions. In addition, in his works for those times, immense columns could be visualized as support for the arches and domes.
Additionally, a set of merely ornamental columns that resist a load-bearing wall began to be used, these were called arcades or colonnades and their development was in a certain way based on the use of concrete in Roman constructions. In relation to the execution of the smaller architecture, the strength of the Roman concrete redeemed the rectangular plan of the cell to a free-flowing environment.
Another of the predictions in Roman architecture was the vast use of arches and vaults. In itself, they were a mass of volcanic ash (pozzolana) and gravel, something very different from the matching stone voussoirs as seen in Etruscan vaults, or in one or another Asian works. In turn, the vaults had sturdy bricks already parallel but embedded within the vault itself, whose purpose is basically to be a temporary support and internal reinforcement. A splendid model of this Roman execution can be seen in the dome of the Pantheon of Agrippa in Rome.
In Roman architecture, not only did he use barrel vaults and domes in his works, but also the basic groined and ribbed vaults. Although the named finals were rarely used outside the Eastern Empire since of the architectural works they carried out, only a procedure of internal countermeasures used in the vaults in the Baths of Caracalla and in the Basilica of Maxentius can be visualized.
Likewise, the historiated capitals that were so representative in the Middle Ages were present in Roman architecture, something that was witnessed in some ancient places linked to the Romans, such as ancient Pompeii. As we have already emphasized, the works of Roman architecture were represented according to their usefulness, such as:
- Buildings could range from very modest to very ostentatious.
- The aqueducts and bridges were quite modest but effective works according to their functionality.
- The palaces and temples, on the other hand, were something else, these had to be exceptional, obviously manifesting what they represented.
- The simplest buildings or works used to be covered by stones forming orders that do not exhibit the interior space.
It is important to note that in all the most sumptuous buildings or works they used to be embellished through the use of paintings and tiles.
The urban renewal of Augustus
Due to the high monetary movement of the time and the considerable increase in the population in the Roman metropolises, the Roman Empire saw the need to explore and apply new techniques that were capable of providing solutions to all its architectural developments of those times. So through an extensive knowledge of construction materials, as well as various techniques such as the creation of vaults and arches, the Roman Empire managed to successfully create a mega-infrastructure for public use.
The establishment of the Roman Empire in Greece led to many Greeks moving to Italy, including artists. In part, the Roman Peace (Pax Romana) encouraged by Augustus produced significant economic growth that allowed the development of various artistic manifestations, among which is architecture.
So the urban plans of Rome to reform and give a new image to the city, as part of the ideas of Augustus, were finally fulfilled after the consolidation of peace in all the territories subjugated by the Romans, after achieving the triumph of this in the contest of Action against Marco Antonio. In a way, Augustus not only fulfilled the wish of his adoptive father Julius Caesar to grace the appearance of Rome, this being his new vision of the Imperial capital, but also encouraged construction and the arts.
By that same time Rome already had around 1 million inhabitants between Romans and immigrants, this led to the creation of popular areas such as the neighborhoods of Argileto, Velabro and Suburra. So in the face of such population growth, the State saw the need to implement a scheme linked to urban planning which included the creation of a port and warehouses in order to guarantee the supply of the population. Similarly, at this same time, the following constructions were executed:
- Widening of the channel of the Tiber River in order to protect the city and its citizens from possible flooding.
- New aqueducts.
- The first public baths.
- An amphitheater.
- Two theaters.
- A library available to the general public.
- The Forum of Augustus (Forum de Augusti).
- The Altar of Peace (Ara Pacis).
- The temples: Pantheon of Agrippa and Mars Avenger (Mars Ultor).
- Countless gardens, porticoes and various public buildings.
One of the works to reform within the scheme of Augustus to beautify the metropolis of Rome, was to work on the Field of Mars (Campus Martius), which undoubtedly led to being one of the most amazing monumental complexes of ancient Rome. Likewise, Augustus reflected within his urban planning scheme the creation of his own Mausoleum, which once he physically departed, protected his remains, his family and the House of Augustus (Domus Augusti) on the Palatine Hill. This would be the main building of the Imperial Palace (Palatium) complex.
One of the favorable opinions regarding the impulse and actions of Augustus in terms of giving a more beautiful presentation of the city of Rome, is highlighted by the historian Seutonio in Book II on the life of the twelve caesars, where he expresses the following:
«Augustus brought Rome to such beauty, at a point where its stylistic design did not go hand in hand with the greatness of the Empire, which also as a city was exposed to countless risks such as floods and fires, which it could rightly boast of. to leave it of marble, having received it of brick».
architectural boom
In the times between the governments of Nero and Constantine between 54 and 337 BC, it is where the greatest architectural manifestation is present in the Roman Empire, the most outstanding works being those built during the governments of Trajan, Titus and Hadrian. Some examples to name of these works are:
- The many aqueducts of the city of Rome.
- The Baths of Diocletian and Caracalla.
- The basilicas.
- The Colosseum in Rome.
Because these architectural works are so fantastic, they were later built in other nearby places under the rule of the Roman Empire, but on a smaller scale. Some of these buildings are still standing almost complete today, for example: the walls of the city of Lugo in Hispania Tarraconensis in what is now northern Spain.
The administrative and monetary capacity in the hands of the Roman Empire allowed it to build large works, even in places quite far from the main cities, as well as the hiring of qualified and unqualified labor necessary for the execution of the constructions.
The purpose of Roman architecture itself was tied to political action, through which it was possible to demonstrate the power of the Roman Empire in general and also that of certain characters in charge of its construction. In a certain way, this political purpose on architecture allowed to magnify the State, as well as the image that the Romans wanted to present about their great Empire. So in order to achieve this, they did not waste any of their resources to extol their mark of greatness in all their architectural creations.
The highest peak of Roman architecture was perhaps reached during the government of Hadrian, it is at this time that this emperor ordered the construction and reconstruction of numerous works, the most outstanding being today:
- The reconstruction of the Pantheon of Agrippa in Rome.
- The construction of Hadrian's Wall, a Roman mark left on the landscapes of northern Britain.
Decline
Roman art lived its time of magnificence between the first two centuries of the Roman Empire, but already at the beginning of the second century a slow decline began to take shape due to the elegant and distinguished style, and this was even more noticeable during the crisis of the nineteenth century. III that later became decisive for the fourth and fifth centuries, where baroque art and heaviness began to manifest in their designs, despite the fact that the size and opulence of their architectural works increased.
However, Roman architecture as an art continued to manifest itself through numerous works, until several of the main Roman cities were taken by the barbarians. Some of these examples are the colossal basilicas of Rome that were founded during the fourth century, which were not only there to worship the Christian but also the civil ones. Among them we can mention:
- The remains of the colossal civil basilica of Constantine (or Maxentius), this is located in Rome and was formerly used as a source of inspiration for Renaissance architects of the sixteenth century.
Today there is the conception that Roman architecture had its total decline during the government of Constantine, in himself he used as material various pieces such as columns, sculptures and various remains, all ancient in much of what was scattered throughout the vast domain territory. Roman to build new architectural works, as he did with Constantinople.
In the same way, he worked on the construction of the Arch of Constantine in Rome, where he used recycled material from previous works founded in the governments of Hadrian, Trajan and Marcus Aurelius, so in the absence of trained sculptors, the high reliefs of previous works.
Exactly the decline of Roman art became more noticeable within sculpture, in itself architecture continued to develop for a long time, this was motivated by the fact that it was easier for architects to imitate some works that existed at that time, compared to the lack of sculptors with that ability.
The three Vitruvian principles
These ancient principles, which are still very present in architecture today, were created by the architect and specialist in civil works, as well as being the author of numerous writings related to these arts, Marcos Vitruvio Pollio. He lived during the XNUMXst century BC and is remembered primarily for his contributions to architecture through his work, "De architectura".
As part of his professional closeness to the then Roman emperor Augustus, Vitruvius decided to put down on paper his memories and conceptions of the theory, history and methods of architecture as part of the manifestation of his knowledge to the emperor and the Roman State. De architectura is the only treatise on architecture to have survived from antiquity, remaining a touchstone of design to this present time.
Moreover, modern architects collected many important ideas from Vitruvius's ten books "De architectura". And the one that has perhaps best stood the test of time are his three principles, which are known as the Vitruvian Triad: Firmitas, Utilitas and Venustas.
Firmites – Durability, solidity or resistance
In principle, firmitas boils down to the idea that things must be built to last, even when exposed to natural elements. A fantastically useful structure that collapses after a couple of years would be considered a failure. A well-made building can last for centuries, even millennia. Ironically, none of Vitruvius's own buildings survive, but this principle still stands.
This principle encompasses more aspects of architecture than immediately occur to us. As when it is established that durability will be assured when the foundations are moved to solid ground and the materials are selected with prudence and freedom. In other words, choose your destination carefully, lay deep foundations and use suitable and durable materials, which is why marble, concrete and brick were generally used in Roman architecture.
We all instinctively understand that longevity is a mark of good design. It reflects quality materials, meticulous planning and careful maintenance. Rome's Pantheon of Agrippa is a case in point, this is testament to enduring design, famous for both its longevity and its majesty.
The principle also refers to environmental factors, so during the construction of a building or work, climate pressure, earthquakes, erosion, among other factors, are not taken into account in a preventive manner. It may not be a building for long.
It's reassuring to know that you can count on a structure that hasn't collapsed for a while and usually ends up being cheaper in the long run. A durable building sits on a solid foundation and uses materials appropriate to its purpose and setting. Buildings that aren't built to last are often glorified movie sets, as before long, they're rubble.
Utilitas – Utility
Buildings are designed and built for a reason. Whatever that purpose may be, it should always be the mind of an architect. If the structure doesn't serve its purpose, it probably won't be very useful. For example, a theater without a stage is completely ruled out in terms of its usefulness. So according to Vitruvius, utility will be assured:
“when the arrangement of the apartments is impeccable and does not present impediments to their use, and when each class of building is assigned its proper and proper exposure”.
Vitruvius is the veteran who exhorted through his insights into how form should accompany function. This concept was so significant that Louis Sullivan, the "Father of Skyscrapers", picked it up and appreciated it in 1896. The latter supposedly attributed the idea to Vitruvius, although documentation of this is dubious. In any case, that's what utilitas boils down to. Different types of buildings have different requirements.
A building designed with these requirements as an afterthought is likely to disappoint. This also means that the individual parts of a structure must be logically linked. In other words, they must be easy to access and navigate. If a building is useful and easy to use, that's a good start.
Venustas – Beauty
As Vitruvius says, "the eye is always in search of beauty." It is a perfectly legitimate quality to aspire to. According to De architectura, beauty occurs “when the appearance of the work is pleasant and tasteful, and when its members are in due proportion according to the correct principles of symmetry”. In addition to being useful and well-constructed, buildings must also be pleasing to the eye.
Some can even touch the heart. Vitruvio emphasizes various conditions that contribute to the enhancement and splendor of buildings, including symmetry and proportion. These were of particular note to him (hence da Vinci's Vitruvian Man). The obsessive incorporation of shapes into everything predates graphic design by a few millennia.
Each element of a structure must be considered in relation to others close to it, as well as to the environment in which it is being built. Vitruvius sums up this interaction with one word: eurythmy, a Greek term for harmonious rhythm. Vitruvius defines it in an architectural context as follows:
“Eurythmy is beauty and adequacy in the adjustments of the members. It is found when the members of a work have a height appropriate to their width, a width appropriate to their length, and, in a word, when they all concern each other symmetrically.
Like music, buildings have a melody; so the different parts that make it up must basically create harmony and not distortion or noise. In addition to being well-proportioned and symmetrical, individual pieces can enhance beauty in other ways. Good craftsmanship is beautiful, as is attention to detail.
The appropriate materials for the structure are also beautiful, reflecting the good judgment and taste of the designer. Ornamentation is acceptable, but it should complement the structure's core design: think column carvings, paving patterns, and more. All these small details and considerations correspond to the building as a whole. When they all fall together, it's awesome.
Materials
Republican and imperial Rome was and still is an impressive city. It has been examined extensively through the centuries, so the casual observer is aware of Rome and the influence it still exerts on the modern world. The Rome of the time of Christ, which is coincidentally the time of the transition from republican to imperial Rome, was a scene of busy markets, government activities, transportation, and other aspects of commerce, but more importantly, the business of empire. .
In order to produce and maintain the empire, facilities were needed to carry out these activities. The construction of facilities requires materials and ways to build them. The characteristics of Roman architecture used and combined with the materials used produced a statement of Empire that is its essence. So for a city of a million people a variety of buildings would have been necessary.
Roman architects used natural elements as raw material, the main ones being stone, wood and marble. Manufactured materials consisted of brick and glass, and composite materials consisted of concrete. These materials were available very close to the city of Rome and, in general, throughout the European area of the Empire.
The innovation related to this use of materials was more a matter of taking advantage of the opportunity because the materials used by the Romans had been used by earlier cultures. The use of stone and wood is basic for a primitive level of construction. The Romans used these basic materials, but also used mass-produced materials such as brick and concrete, allowing for rapid expansion and a wide reach for the Empire.
stone and marble
Varieties of stone were used in various ways by the Romans, each valuable for certain qualities: strength, durability, and aesthetics. The stone supply was collected locally and part of the extraction depending on availability. Stone served the Empire as a basic building material.
Brick and concrete were used when speed and repeatability of construction were critical. So on a basic level, stone is the most common and logically used building material. Even the most primitive culture would be expected to gather and arrange stones in some kind of shelter. Likewise, it was expected that the Romans would make use of stones for construction.
Depending on the level of advancement of the culture, their stone masonry skills exhibited a high level of complexity and finish. This was achieved through the use of a variety of stone-cutting tools, such as: the cutter (blade) hammer, reamer (pointed) hammer, mason's hammer (axe), mallet, awl, chisel, saw, and square. This set of tools remains the same for XNUMXst century stonemasons. Geology classifies stones/rocks into three categories:
- sedimentary
- igneous
- metamorphic
The Romans unknowingly used all categories of stone contained in geological strata: travertine, a sedimentary stone; tuff and granite, igneous; and marble, metamorphic. The Romans naturally made use of these materials due to their close geographic distribution and the relative ease of obtaining a supply. Vitruvius provided guidance for its use based on perceived qualities and attributes.
Among the types of stone, one of the most popular was travertine. Vitruvius recommended travertine as a stone that "would withstand any stress, whether from stress or from injuries caused by severe weather." Travertine, a sedimentary limestone, is very hard and has the ability to withstand heavy loads due to its inherent compressive strength. It has a creamy texture with a slightly pitted surface and was used structurally, as well as decoratively for facades of buildings such as theaters and amphitheaters.
Travertine's popularity waned when Augustus preferred marble to travertine as a material for adorning building exteriors. While tuff is a solidified and porous volcanic mud, which results in a somewhat weak stone. It was mainly used for the construction of interiors, such as platforms for temples. Because it was not a hard stone, tuff cut easily and was good when used indoors, but was not suitable for outdoor uses as they erode quickly from frost and rain.
The extensive use of marble was introduced during the reign of Augustus. Marble was mined locally and was also transported considerable distances, some as far away as Tunis. It was highly valued and was used mainly for decorative elements (such as the "capitals" of a column) or for walls. Among the marbles used are the following:
- chemtou
- Chios
- Family
- L
- parian
- Pentelic
- Holy Door
- proconnesus
- Pyrenean
- Antique Rosso
- Thesian
The names of these marbles are associated with the particular location from which they were obtained. Each variety of marble had its characteristic color. They vary from yellow-veined, gray-blue, white-yellow-veined, white, bright white, red-blue, violet, red, and green. The view of Rome with facades of these colors would have been surprising. The application of this building material was the result of the taste and desire of Augustus and thus provides a striking example of how materials were used to express the Empire.
Although the use of stone by Roman builders was extensive, Vitruvius devoted little space to stone in his ten books, writing only one chapter on stone. Vitruvius recommended stone from quarries near the city and from Saxa Rubra and Fidenae because these quarries produced soft (tuff) and hard (limestone) stone, and because both were close to the city.
Tuff could be cut with a saw, so it was easily shaped during construction. Because of this, tuff is recommended for covered areas, where it would work fine, but when exposed to freeze/thaw action, heat or water it would crumble.
Travertine (limestone) is much more durable but, according to Vitruvius, it cracks and crumbles when exposed to fire. Vitruvius described a stone quarried in the territory of Tarquini as possessing "infinite virtues." It could withstand frost, fire, and storm, and could last indefinitely. For this reason, Vitruvius highly recommended this stone, but the quarry was a considerable distance away, so it was difficult to obtain.
You did not identify the stone, but from the characteristics you described, that it is long lasting and not affected by freezing or fire, we speculate that the stone you mentioned was granite. If this stone could not be obtained, granite, limestone, and tuff required a two-year exposure to weathering after quarrying. If they withstand this test, they would be suitable for use in construction.
A special feature of stone as a building material is that it has high strength when squeezed or compressed as in wall construction, but is weak when stretched or strained (tension) as in a horizontal lintel. Because of this, when stone is used to span a horizontal space, the use of an arch is generally employed.
The arch compresses the stone and the horizontal span can be much wider. Consequently, the arch can provide superior strength over the lintel (without bracing) at any span. The importance of the bow cannot be minimized. It remains an essential architectural and constructive element even today.
Wood
Wood is a common and essential building material. The use of wood by the Romans extended over that of the Greeks through a wider application of the use of armor. This allowed the Romans to encompass larger spaces and build buildings with larger interior spaces. The basilica is an example of a building that contains this large interior hall. The armor, an example of wooden construction, provided an additional statement of empire due to the type of building it produced.
The use of wood as a building material is somewhat more difficult to verify as no extant examples are available. To verify the use of wood it is necessary to invoke a concept of geology, fossil trace or better described in this scenario as trace evidence.
As a trace fossil provides evidence of an organism's activity, be it walking, slithering or something like that, trace evidence can help demonstrate where the consumable material was used. Photographs of various Roman structures show, for example, a wall with a cleft where a riser and stair tread would have been.
It can be speculated that these risers and steps would be made of wood since they have deteriorated since their fixing place. In these examples, the surrounding structure is solid, which tends to show that the stairs were made of a less robust material.
Pliny provided additional evidence for the use of wood by identifying the Roman inventor of carpentry, Daedalus. He credited Daedalus with the invention of several woodworking tools: the saw, the axe, the plumb line, and glue. This would put these inventions somewhere before the XNUMXst century AD, since Pliny's birth was in the early XNUMXst century.
Vitruvius provided a helpful explanation of the various woods available for construction. His advice began with the time of year the trees should be harvested, which is fall. He explained that the trees are "pregnant" in spring and unsuitable for harvest. The varieties of wood available were:
- Roble
- Olmo
- Poplar
- Ciprés
- Abeto
- Alder.
In the same way, Vitruvius provided instructions on the use of the different woods. Fir is described as a light wood resistant to bending, so it would be desirable for use as joists (parallel beams that support a floor).
Oak having a compact structure, was desirable for use where the wood was to be buried in the ground or possibly used as pillars, although it is described by many as useful in general construction. Pine and cypress are renowned for their resins and cedar and juniper for their oils.
Knowledge of the woods, when they should be cut, how long they should cure before use, and the most effective use of the varieties would have been gained through extensive trial and error or passed down to Vitruvius (and his associates) from earlier generations. It is not apparent from his writings which method provided the information.
It should be noted that Vitruvius referred to the qualities of wood and stone with the amount that each contains of the four elements: earth, water, fire and air. Oak, for example, is saturated with "first earthy elements", which provides its compact structure and resistance to moisture. This was the science of the time, originating with the Greeks and Pythagoreans.
Glass
Glass was an auxiliary building material for the Romans, not absolutely necessary to build the structure. The use of glass until the late XNUMXst century AD was primarily for vessels and art. The introduction of glass for window glazing brought about a fundamental change in the concept of the window. It provided the Romans with an additional building material and a feature of Roman architecture as an aesthetic statement of the empire.
Existing structures have openings that are clearly recognizable as windows. The depictions also show openings recognizable as windows, many of them depicted with mullions. Furthermore, Pliny identified the most precious glass as transparent.
Brick
The brick can be well displayed in numerous works of Roman architecture. Those brick constructions also feature great complexity and intricate work that is shown in arches and walls. This material formed from clay was originally, and still is, a main building material in parts of the world where vegetation is sparse, and particularly in the Mediterranean regions.
The use of brick is worldwide and its use continues to this day. Sun-dried brick was suitable for use in most areas, but by accidental discovery it was learned that fired brick was impervious to water.
The initial use of fired clay, up to the XNUMXst century BC in Rome, was for roof tiles to protect wood and masonry work. In other Mediterranean regions, fired bricks were used only for watertight construction or for the most exposed parts of buildings. Vitruvius reinforces this timeline with his reference to mud brick, limited in the City due to the restrictions imposed by limited space.
It also provides instructions on applying shingles over brick masonry construction, noting that the shingles should overhang the masonry, like a cornice. The cornice overhang will throw dripping water beyond the plane of the brick masonry, protecting it. Over time it will become apparent if the tiles have protected the brick.
Through these instructions, Vitruvius confirmed that mud bricks were still in general use in Rome in the XNUMXst century BC He also confirmed that kiln-fired tiles were being made at that time. Roman manufacturers made three standard sizes of bricks:
- Lydian, 11.65” x 5.8”
- Tetradoron, 11.65” x 11.65” (four hands)
- Pentadoron, 14.5” x 14.5” (five hands).
This is in contrast to the size of a modern residential brick which is 8" x 3,5". The pentadoron-sized brick was most useful in the construction of large buildings and city walls where large sections could be completed quickly. The visual impact of building with the widest Roman brick is impressive. The two-thousand-year-old construction has an oddly modern look.
Exactly when the Romans began to use fired brick remains unresolved. Now Vitruvius referred only to clay bricks, but he did refer to fired tiles, which served as reinforcement for the introduction of fired brick during the XNUMXst century AD. It is worth noting the distinction that the remaining examples are of fired brick. Vitruvius' instructions referred to what the technology of his time made available, which was unfired brick.
As an expression and statement of empire, brick was a major contributor. The brick allowed a rapid expansion of the city of Rome and the construction of other cities, fortifications and aqueducts. This was made possible by the manufacture of bricks, which could be supplied to the available workforce.
When the use of fired brick was introduced, the Empire now possessed a building material that not only provided a quick means of construction, but also one that would last. Mud bricks would deteriorate with the seasons and time, but fired brick could last for centuries. The main consideration for empire expression is the repeatable nature of the build due to its uniform size, which results in quick assembly and aids in expansion.
Concrete
Concrete provided the Romans with a means to produce a variety of structures with strength, design flexibility, and, in certain formulations, provided unique capabilities. Concrete can be formulated repeatedly and uniformly. Employing skilled workers, concrete provided the Romans with a practical and versatile material to expand the empire.
Vitruvio began his instructions on mixing concrete by advising the appropriate types of sand, an essential ingredient in its production. Black, white, light red and dark red are recommended and must not contain mixed soil. It could be determined if it is free of chalky material if it crunched between the hands when rubbed or if it left no residue when rubbed on a white cloth.
Furthermore, Vitruvius recommended sands excavated from newly opened beds. Beds that had been open for a period of time resulted in soil-contaminated sand. Seashore sand was not recommended because it was difficult to dry and the resulting walls would not support a load without being reinforced. Lime mortar is the initial component of concrete. The Romans had developed a strong mortar by the end of the XNUMXrd century.
The most effective and useful type of concrete produced by the Romans was that made from a volcanic silica material called pozzolana, so named because it came from the town of Pozzuoli near Naples. It was collected from the effluent of nearby volcanoes.
The most puzzling aspect of Roman concrete construction is not that the Romans made excellent use of this material, but that it was forgotten during the Middle Ages until it was rediscovered in 1756 when a British engineer was commissioned to rebuild Eddystone Lighthouse. in Cornwall. The engineer, who needed a material that would settle and remain stable under water, discovered the formula in an ancient Latin document.
In conclusion, concrete and brick share the same importance in the expression of the empire. Concrete allowed the Romans flexibility, variation, and durability in the construction of 18 vaults, arches, and walls. Concrete made with pozzolana cement, with its ability to cure underwater, was the most significant, allowing for artificial harbors, bridge foundations, and other structures that require foundations in water. These types of structures were essential components of the Roman Empire.
Finish:
Vitruvius provided a brief discussion of finishing materials: plaster for walls and ceilings, and paints for any applicable use. Paints produced from minerals and marine life were also discussed, with two colors being of particular interest:
- The blue pigment was obtained through a complicated process involving sand, potassium nitrate, and powdered copper. This mixture was put into an oven and the chemical process produced the blue pigment.
- Purple was described as "the most prized and outstanding beauty of appearance." Purple, Vitruvius explained, was obtained from marine mollusks, and only those from the island of Rhodes due to their location relative to the sun.
Vitruvius did not provide the origin of these formulas or procedures for obtaining various pigments. This brief discussion of plasters and paints is important as an acknowledgment that these materials were used. Its importance to the empire was minimal, but from an aesthetic perspective it added to the imperial persona, especially purple, signifying royalty.
Orders of Roman architecture
Classical "orders" describe a type of architectural grammar that first developed in Greek architecture and was later adapted and extended by the Romans. Essentially, the orders determine the shape, proportions, and decoration of the basic architectural elements: the vertically supporting column (with base, shaft, and capital) and the horizontally supported entablature (divided into three registers from bottom to top: the architrave, frieze and cornice).
In a satisfyingly symmetrical fashion, the orders were rediscovered and codified backwards, with a rediscovery of the Roman orders in the Renaissance, only to be rejected later in the XNUMXth century by purists who dug deeper and unearthed what they considered more ancient Greek orders. pure.
The Roman orders, as conceived by High Renaissance theorists from Leon Battista Alberti to Sebastiano Serlio, included the revised Greek orders (Doric, Ionic, and Corinthian), as well as their own additions (Tuscan and Composite). They based their definitions of it on the writings of the Roman architect Vitruvius and on first-hand observations of the buildings the latter described in his founding XNUMXst century BC treatise, De Architectura (Ten Books on Architecture).
Each subsequent generation came to the orders with fresh eyes and redefined them, such as the 1570th-century Italian architect, theoretician, and archaeologist Andrea Palladio who was most influential when his I Quattro Libri dell' Architettura (Four Books on Architecture, XNUMX) was published. and translated throughout Europe.
tuscan order
It is a primitive form that is believed to be older than even the Greek orders, but the Roman sources do not emphasize it, only the Renaissance writings refer to it. It's the simplest of all the commands, with a smooth, even column and simple capitalization.
doric order
It is characterized by squat columns with round capitals and a frieze decorated with alternating triglyphs (three vertical bands separated by grooves) and plain or carved metopes (rectangular blocks). Along with Tuscan, this is the simplest command and is often associated with strength.
Ionic order
It is more elegant and matronly, with columns often without stripes, scrolled capitals, friezes sometimes decorated with bas-reliefs, and meticulously carved dentils with a row of small blocks, below the cornices.
corinthian order
It is also very feminine in nature like the Ionic, this one characterized mainly by its ornate capitals that feature two rows of carved acanthus leaves with small volutes (spiral scrolls) at the corners.
Composite Order
It is the most sophisticated, itself a combination of Ionian Greek and Corinthian ornamentation, a long-legged hermaphrodite. Its columns are tall and slender, its capitals have abundant acanthus leaves with large scrolls, and its entablature bears an ostentatious carved frieze and cornice.
The Renaissance reading of this classical grammar designed a hierarchy for the use of orders in a building, beginning on the lower floors and working upwards: Doric, Ionic, Corinthian, and Composite. Not all controls needed to be used and the Doric was necessarily used for the lowest floor, but whatever started moved in the correct order.
Urban design
The city of Ancient Rome, in its heyday, a huge metropolis of almost a million people, consisted of a maze of narrow streets. After the fire of 64 AD, Emperor Nero announced a rational reconstruction program, with little success: the city's architecture remained chaotic and unplanned. Outside of Rome, however, architects and city planners were able to achieve much more. The cities were developed using grid plans originally designed for military settlements.
Typical features include two wide-axis streets: a north-south street, known as the cardo, and an additional east-west street under the decumanus id, with the city center located at their intersection. Most Roman cities had a forum, temples, and theaters, as well as public baths, but ordinary houses were often simple mud-brick dwellings.
In very simple terms, there were two basic types of house in Roman architecture: the domus and the insula. The domus, exemplified by those discovered at Pompeii and Herculaneum, generally comprised a collection of rooms arranged around a central hall or atrium. Few windows overlook the street, the light came instead from the atrium. In Rome itself, however, very few remains of this type of house have survived. An example is the House of the Vestals in the Forum and the House of Livia on the Palatine Hill.
In general, only wealthy citizens could afford houses with courtyards, roofed atriums, underfloor heating, or gardens. Even then, space limitations in many provincial towns meant that even well-to-do houses were relatively compact. Rich cities were the exception.
The Jewish port of Caesarea (25-13 BC), enlarged by Herod the Great to accommodate his boss Augustus Caesar, and home to Pontius Pilate, the regional Roman prefect, featured an extensive network of grid streets, a hippodrome, public baths, palaces and an aqueduct. The wealthy Italian port of Ostia had brick-built apartment blocks (called insulae, after insula the Italian for building) rising five stories.
Types of constructions
Materials, methods and architecture are ultimately expressed in structures. That is why we will explore the various types of structures produced in Roman architecture, below:
Forums
The forum was a central open area used as a meeting place, market place or gathering place for political discussions or demonstrations, a central place in the city essential for communicating ideas and news. This was made up of several public buildings that included markets, courts, jails, and government facilities. Forums are not only found in Rome, but also in small cities. Many of these were not built in the symmetrical style desired in Rome.
Vitruvius' recommendation was that the forum be built to fit the population, so that it would not be overcrowded, or appear deserted if built too large. The Forum Romanum, the most important in the city of Rome, was in the valley between the "hills" of Rome. In itself this was a multipurpose forum, not built perfectly rectangular.
As a multipurpose forum, this space originally contained shops, exhibitions and even some where some sporting contests were held that were later eliminated and relegated to the theater and the circus. The Forum, with its porticoes and colonnades surrounded by temples and basilicas, would have presented an impressive sight.
As the empire grew successive emperors built forums, not only for the greater need for additional civic space, but also as monuments to themselves, such as: Julius Caesar (before the Empire) added the first, then the rulers Augustus, Vespasian , Nerva and Trajan. Trajan's forum was the largest of them, and consisted of a space with: a colonnade with shops, a marketing area with more shops, a basilica, two libraries and the Temple of Trajan.
The forums of Rome provided an early type of urban planning, as there were forums in other parts of the Roman Empire such as at Palmyra, Samaria, Damascus, Antioch, Baalbek, and Bosra in Syria; Pergamum in Asia Minor; Timgad and Tebessa in North Africa; and Silchester in England. All of these were built with colonnaded streets to provide protection from the weather.
The forum itself provided an expression of empire in an unsuspecting way. This was the equivalent of today's downtown. That the forum was emulated throughout the region reflects the influence of Rome and indicates how the empire standardized its urban planning and that Rome was powerful enough to exert this influence.
Basilicas
The basilica was a large rectangular room according to Roman architecture, usually twice as long as it was wide. The basilicas were courtrooms and commercial markets and were a place of great importance in Rome. The great inner hall was flanked by aisles with galleries above the aisles. For the purposes of the law, court officials sat on a raised dais in a semicircular apse (a circular extension of the rectangular room).
The basilica's roof was trussed rather than domed, but still covered the large expanse of the hall due to Roman knowledge of truss construction. The Greeks had timidly begun to use the lattice concept, but the Romans were able to use it more effectively. Spanning the great hall of the basilica without the use of support beams required some courage at first. The exterior was simple and unadorned, compared to traditional Roman architecture.
An important example is the Basilica of Trajan, Rome 98-112 AD. Built by Apollodorus of Damascus, it was attached to and entered from Trajan's Forum, and featured Greek and Latin libraries. The internal height was 120 feet and the ceiling was made of wooden beams, a typical construction of basilicas.
Another example of the basilica was the Basilica of Constantine, Rome. Attached to the Roman Forum, it was unusually large at 80 feet long by 83 feet wide. But more notable is the time of construction, 310-313 AD, which places it in the last days of the Empire. Because of this, some changes in Roman construction methods and architecture begin to emerge.
The design element of intersecting vaults supported by a receiving pier, a precursor to the Gothic structure, is incorporated into the construction of the Basilica of Constantine. This design concept is also used later in Constantinople.
The basilica expressed empire in a similar way to the forum. As a commercial center, it enabled and helped the Roman economy; and as a legal center it enabled compliance and enforcement of the law and encouraged a civil society. This was a more understated expression of empire, as indicated by the simple design of the structure.
The great characteristic hall of the basilica, was possible thanks to the risks assumed by the Romans in its construction. The Greeks had used the latticework concept, but the Romans took its use more daringly, producing the basilica's imposing unsupported hall.
Temples
The temple was a place for personal vows, ritual ceremonies, advertising of state acts, deeds and documents. This space provided a means of informing the public of what was happening in the government, the military, and other official organizations. Furthermore, and most importantly for its role in the empire, the temple was a symbol of authority and, as Livy described it:
"Worthy of kings and men, and of the power of Rome."
Roman temples were rectangular and circular, something very characteristic of Roman architecture. Rectangular temples were built in the style of the Greeks with a podium and a portico. Greek temples were normally twice as long as they were wide, but Roman temples were proportionately shorter.
Most rectangular Roman temples were simple structures compared to theaters, amphitheatres, and baths, but the temples are good evidence of how Roman architecture could cover large spaces without the help of supports (50 to 60 feet).
Vitruvius devoted two of his Ten Books to the design and construction of temples. His first warning concerns symmetry. The composition of a temple is based on symmetry, the principles of which architects must take the greatest care to master. Symmetry is derived from proportion, which is called analogy in Greek.
The proportion is the mutual calibration of each element of the work and of the whole, from which the proportional system is achieved. No temple can have a compositional system without symmetry and proportion, unless, so to speak, it has an exact system of correspondence with the likeness of a well-formed human being.
Furthermore Vitruvius relied heavily on Greek precedence in his instructions on the temples, citing Greek knowledge in ten specific cases and half a chapter to explain the Greek basis for the use of numbers. This reinforces the Greek influence on Roman architecture.
Roman temples differed from Etruscan and Greek temples in that they were arranged to face their associated forum with an emphasis on steps and portico. Greek temples used to face east and Etruscan temples face south. Examples of Roman rectangular temples include:
- Temple of Fortuna Virilis, Rome from 40 a. c.
- Temple of Mars, Rome between 14-2 a. c.
- Temple of Concord in Rome between 7 a. C. and 10 d. c.
- Temple of Castor and Pollux, Rome from 7 BC
- Maison Carrée Temple, Nîmes – France from 16 a. c.
Other notable rectangular temples are: the Temple of Diana, Nimes; the Temple of Venus, Rome; the Temple of Antoninus and Faustina, Rome; the Temple of Saturn, Rome; the Temple of Jupiter, Baalbek; and the Temple of Bacchus, Baalbek. All of these temples mirror the podium, porch, and colonnade design of the other rectangular temples.
The Romans also built various architectural works circular temples, among which the following stand out:
The Temple of Vesta, Rome, 205 AD. This was guarded by the Vestal Virgins who guarded the sacred fire, which meant the center and source of Roman life and power. Interestingly, Vesta was destroyed by fire and rebuilt several times. Vesta was built with a podium and colonnade and was similar to rectangular temples, but obviously different in being circular.
The best preserved building from antiquity is the Pantheon. This was built in two different periods. The first as a space opened by Agrippa, the son-in-law of Augustus, and was completed in 25 BC. C. The famous rotunda was added by Hadrian between 118 and 125 AD. C. The Pantheon employs the use of the dome, another of the most outstanding features of Roman architecture.
The Pantheon, however, is a unique structure in several ways. The construction of the dome of the Pantheon with a diameter of 143,5 feet is an achievement that has never been equaled. The portico of this building is supported by unfluted granite columns with Corinthian capitals. The pediment originally contained a bronze relief. The building's foundation is 14 feet 9 inches deep, and the walls below the dome are constructed of brick-faced concrete (opus testaceum).
The interior of the dome rests on a coffered surface to reduce the weight of the concrete while maintaining its strength. Lighting for the interior is provided by a single unglazed opening in the crown of the dome. The Pantheon has survived 1800 years intact. Several features have been removed for use elsewhere, and were generally replaced with inferior materials (for example, bronze plates on the lower dome replaced with lead), but it remains an outstanding example of the splendor of Rome.
The temples of Rome provide, in fact, an especially powerful expression of empire. The temples were monuments to religious gods and also monuments to the emperors themselves, who each wanted their own temple. Most of the temples were built between the XNUMXst century BC. C. and the last part of the II century AD. C. in what was the most influential period of Rome.
In addition, the temples served as a means of communication, as a repository for civic documents, and as a place to record public events. The temple was then a vital component in providing organization to the empire, a necessity in its expansion and maintenance. The most impressive of these temples is the Pantheon, which still stands today eighteen centuries after its completion, as an expression of the power of Rome.
Hot springs or Baths
Vitruvius recommended that the site for the construction of baths be as warm as possible, away from north and northwest winds, so that the caldera (warm room) and tepidarium (warm room) have western light in winter. He instructed that care should be taken that the men's and women's boilers are connected and in the same area so that a common oven can be shared.
A special feature of Roman bath construction was the suspended floor, which allowed heat to circulate underneath to regulate the temperature of the floor. The introduction of this feature coincides with the introduction of window glass which occurred sometime in the late XNUMXst century AD. Baths built before this were built with very small windows, causing the interior of the bath to be quite dark.
The Roman baths show the customs and lifestyle of a pleasure-loving people. They were not only built for a luxurious bathroom, but were a place for social life, news, gossip, lectures and games (board games, exercise, ball games). These spaces were an integral part of Roman life.
A small fee was traditionally charged to enter the baths, but some emperors opened them to the public for free. The baths were organized with a central hall with the caldaria room, tepidarium room and frigidarium attached. Various other services were available in the baths ranging from barbers, manicurists, shampooers, and oil spreaders.
There was usually an open garden next to the bath and a running track and seats for spectators. Other adjoining structures contained conference rooms, shops, and living quarters for the many slaves who attended the bath. The city contained most of the baths, but baths were also built in Pompeii, North Africa, Germany, and England.
These works of Roman architecture provided a practical expression of the empire because baths were an essential component of daily life for Roman citizens and also part of the empire's informal means of communication. Likewise, these spaces were exported to the confines of the Roman Empire and, as a result, their luxury was exposed to the entire Empire.
Theaters
Similar in nature to baths, theaters were a means of entertainment rather than pleasure, but they were also a luxury experienced by Romans due to the Empire. Once basic needs were met, the population was allowed to focus their attention on non-essential activities. The theater was one of several entertainment facilities produced in Roman architecture, apart from the amphitheater and the circus.
The recommendation for the site and construction of Vitruvian theaters is quite interesting. The theater must be built in the forum, which is understandable, since this was the main center of activity. His initial concern is not design or materials, but location.
Roman theaters were adopted from the Greeks and were limited to a semicircle. They were usually on the side of a hill to allow stepped seats to be arranged and built with some ease. When no suitable hillside was available, the theater was built with concrete vaults supporting the seating tiers. In the case of vaulted construction, a shelter from inclement weather was an advantage. There are numerous examples of these structures, such as:
- Orange Theater in Orange, France, was built in 50 AD. C., has a capacity for 7.000 spectators and was built using a combination of concrete and the use of a hillside. The semicircle is 340 feet in diameter, the stage 203 feet wide, and 45 feet deep. A portion of the stage wall remains with holes for poles supporting a canopy over the stage.
- Theater of Marcellus in Rome, built in the last decade of the XNUMXst century BC, was built on a flat site, so the construction is made of radiating walls of vaulted concrete.
Theaters were built throughout the Empire: Herodes Atticus in Athens, Little Theater and Osita Theater in Pompeii, with others in Sicily, Florence, North Africa and England. These spaces elaborated according to Roman architecture throughout the empire provided entertainment opportunities for citizens. Entertainment would not have been contemplated or possible had it not been for the power of the Roman Empire.
Amphitheaters
The other place of entertainment for the Romans was the amphitheater. The modern interpretation of the amphitheatre, that of a semicircular open-air facility, was known to the Romans as the "theater" just described. The Roman amphitheater was what we now call a stadium or arena (a Latin word meaning arena, which absorbs the blood of combatants).
This construction was an invention solely of Roman architecture for which they apparently did not rely on Greek influence or design. Elliptical in shape, the amphitheater was built with ascending tiers of seats that formed a continuous auditorium around a central arena. Amphitheaters were found in every major settlement in the Empire and were a part of Roman life, the most famous of all Roman amphitheatres, and possibly all Roman buildings, being the Colosseum in Rome.
This was finished in 82 AD. C. after twelve years of construction. The Colosseum was built in a flat valley between the Esquiline and Celia hills. The outer walls of the ellipse measure 620 feet by 513 feet and the floor of the arena is 287 feet by 180 feet. A floor-level podium provided seating for the emperor, senators, and other state officials. Behind and around the podium were seats for 50.000 spectators. Beneath the seats were corridors and stairs to access the upper levels.
Outside there are pins to secure the ropes when the occasion calls for a large cloth canopy to be unfurled to shade spectators. The construction of the Colosseum employed most of the structural building materials available to the Empire. The foundations were made of concrete and the supporting walls were made of tufa stone and brick. Travertine blocks secured together with metal clamps make up the facade and marble was used for seating and trim.
The building's structural design with wedge-shaped pillars radiating inwardly supporting concrete vaults produced an extremely strong structure that has stood for almost two millennia. Were it not for the search for materials for other later structures, the Colosseum would appear today as it did in the XNUMXnd century AD.
The exterior of the Colosseum is four stories high, the first three stories of arches, arches, arches: a simple yet complex use of this architectural element that produces a magnificent appearance that remains impressive even when compared to modern structures. Although the amphitheater was originally from the Romans, it used many classical elements of architecture. The Corinthian, Ionic, and Doric orders were used in various places in the design.
Circuses
The Roman circus was built to accommodate horse and chariot races, and those built were grand and magnificent structures of Roman architecture, exceeding the grandeur of the amphitheater. Due to its imposing size, a lane of the Circus Maximus (Circus Maximus) reached almost a kilometer.
The design of the circus was simple, as the seating benches around the ring were built with vaulted concrete, necessary due to the level of the site. The Circus Maximus, Rome, 46 BC. C., it was the largest of the circuses and was 2.000 feet long, 650 feet wide and it is estimated that it had seated 250.000 spectators. A long straight lane on each side of a divider called a spine provided the racing circuit. Like the Colosseum, the exterior of the Circus Maximus was adorned with hundreds of arches.
Homes
There were four types of Roman dwellings: the domus or private house, the villa or country house, the imperial palace, and the insula or high-rise tenement house.
Domus or private house
It was a construction of Roman architecture that combined characteristics of the Etruscans and Greeks. An atrium (main room of a traditional Roman house with or without a roof, usually containing a water tank on the ground floor) formed the public part of the building with a courtyard, surrounded by apartments. According to Vitruvius, the Greeks did not use atriums. The Roman private house is dated earlier than more public buildings with surviving examples dating back to the XNUMXrd and XNUMXth centuries BC. c.
Private houses had piped water supplies, and although public toilets were available, most of the larger houses had their own toilets.
Villa or country house
An example of this construction of Roman architecture is Hadrian's Villa which was completed in 124 AD. C., it is essentially a large park with buildings scattered across the seven-square-mile property. It contains courtyards, apartments and colonnaded corridors. In addition to the imperial apartment there were terraces, colonnades, theaters and baths. All of this combined for an opulent display of design and construction at the height of the Empire.
Imperial Palace
The imperial palace was impressive and imposing. Various palaces were built on the Palatine Hill, above the Roman Forum, by a succession of emperors beginning with Augustus. The palace contained public halls, a throne room, baths, courtyards, and colonnaded gardens. Also included were a banquet hall, private social rooms with reclining sofas, fountains, pictorial mosaic floors and brightly painted walls. This construction of Roman architecture was extremely grandiose even by Roman standards.
Island or tenement house
In Rome, where the population was numerous and the available space was limited, this type of construction of Roman architecture was executed. This was also the situation in Ostia, the port of Rome, where large numbers of workers had to be housed near the docks. Apartment buildings four, five, and sometimes more stories tall were built.
The construction was made of concrete covered with brick (opus testaceum), with moldings in a darker color. This produced a fairly modern looking structure (as seen in reconstruction renderings). Many had concrete or wooden balconies. The buildings had numerous windows facing alleys and streets, and were built with interior garden courtyards.
The first floor of the house was used for various shops, such as bakeries and craft shops. Although running water was provided, it did not reach the upper floors of some dwellings, so some residents had to use street fountains.
Of all the types of dwellings in Rome, the tenement house and the palace provide the greatest opportunity for the expression of empire. The domus and villa, while impressive, were rare, and the villa was so far removed from the town that it was practically invisible. The imperial palace and the tenement house, however, provided expression of the empire, albeit in very different ways.
The palace was the very essence of imperial Rome: opulent, grandiose, extravagant and excessive, all things associated with wealth and power. A physical location, high on the Palatine Hill in the center of the city, reinforced the importance, wealth and power of the Emperor, a perfect representative of the Empire.
The tenement house, a dwelling for those at the opposite end of the social strata, remained an effective expression of the empire because the tenement house would have been a source of pride that the empire could provide housing for its citizens and with a structure visually pleasing. and capable of housing several families in one structure.
decorative structures
So far we have been able to see Rome as a city in operation, exploring the way its buildings functioned to provide shelter, entertainment, food, water and more to its inhabitants. But we also know that Rome contained expensive and elaborate structures with no immediate practical function.
They were simply decorative structures, serving to act as visual markers of a person, place, event, or concept that their builders felt deserved a permanent place in the busy city. We will describe some of them below:
triumphal arches
The triumphal arches were a type of cult Roman architecture engineered by their frenzy for the manifestation of power, to solemnize a significant event or military campaign. They hardly get more attention than other types of decorative and propagandistic monument, although there is an enormous symmetry and academic capacity in the compositions.
Typically erected away from main thoroughfares, they were usually decorated with relief sculptures illustrating the events being commemorated. Among the most famous examples are:
- The Arch of Titus, celebrating the capture of Jerusalem.
- The Arch of Constantine (c. 315), celebrating Constantine's victory over Maxentius on the Milvian Bridge.
Popular triumphal arches erected on Italian soil included those of Tiberius in Orange, Augustus in Susa, Trajan in Benevento and Ancona, and Caracalla in Tebessa. All have set examples for fifty subsequent generations of triumphant militarists who returned from their conquests, including Napoleon Bonaparte, who commissioned the famous Arc de Triomphe (1806-36) in Paris, a masterpiece of XNUMXth-century architecture.
The triumphal arches perfectly express the spectacular-ceremonial side of the Roman character. One branch was the single column monument, exemplified by Trajan's Column (c.1123 CE). The stylistic antithesis of the triumphal arch is probably best exemplified by the Ara Pacis Augustae, Rome (c.13-9 BC), a shrine erected by the Roman Senate to mark the triumphant return of Emperor Augustus from the battlefields of Rome. Gaul and Spain.
obelisks
In 241 BC C. the Romans conquered Sicily in the course of their first war against Carthage. Possession of this island in the center of the Mediterranean Sea gave rise to the first contacts with the Egyptian Empire, which was ruled by a Greek dynasty, the Lagides, after Lago, general of Alexander the Great. The Lagides are more often known as the Ptolemies, Ptolemy being the recurring name of their pharaohs.
Rome's rise in the Mediterranean did not lead to confrontation with Egypt, although internal disputes between members of the Egyptian dynasty did give Rome some say in internal Egyptian affairs. In 49 a. C. Pompey, after his defeat at Pharsalia, sought refuge in Alexandria, then the capital of Egypt, but Pharaoh Ptolemy XIII assassinated him to ingratiate himself with Caesar. However, Caesar was not satisfied with the death of his rival and sided with Cleopatra, sister and wife of Ptolemy in a dynastic feud between the two.
A Roman army defeated Ptolemy in 47 BC. C. and Cleopatra ascended to the throne of Egypt. The Roman general fell in love at first sight with the Egyptian queen and in a way it was the same for both countries. With the exception of Greece, no other country had greater influence over the Romans, and the Egyptian gods became key members of the Roman pantheon.
The official iconography of the Roman Emperor which was established by Emperor Augustus, admitted only one exception so that the Emperor could be portrayed as an Egyptian pharaoh to underline the continuity between pharaohs and emperors. In this context, Augustus after defeating Antony and Cleopatra and conquering Egypt in 30 B.C. C. brought from Heliopolis to Rome the obelisks dedicated to the pharaohs Ramses II and Psammetichus II.
Other obelisks came from Egypt or were made in Rome in the next three centuries, notable among which are the following:
- Lateran in Piazza San Juan de Letrán, Rome – Italy.
- Vatican in Piazza di San Pietro, Rome – Italy.
- Flaminio in Piazza del Popolo, Rome – Italy
Infrastructure
As part of the urbanization of Rome and the rest of the provinces of the Roman Empire, various works were carried out using the various techniques of Roman architecture, which contributed not only to the quality of life of its citizens, but also to the structure of the Empire. Romano and part of its political and economic development.
driveways
One of the reasons Roman architects were credited was for their execution of Roman architecture for the construction of their perfect roads. In all, they laid more than 250.000 miles of roads, including more than 50.000 miles of paved roads. At the height of the Roman empire, 29 major military highways radiated from its capital, Rome. The most famous Roman roads include:
- Via Appia that goes from Rome to Apulia.
- Via Aurelia, from Rome to France.
- Via Agrippa, Via Aquitania and Via Domitia located in France.
- Via Augusta, from Cadiz to the Pyrenees located in Spain and Portugal.
- Ermine Street, Watling Street and Fosse Way in Great Britain.
Bridges
Road bridges were spectacular and significant works of Roman architecture and had their place in the landscape as well as in a city. Many bridges built during the Empire are still in use today. The bridge's contribution to the idea of empire was significant. Transportation was an essential element of trade and military needs. The ability to move armies and goods across rivers was critical to the expansion of the Empire.
The first bridges were built of wood, but this is only confirmed by pictorial representation on Trajan's column and in a mosaic at Ostia. Several stone bridges still exist, so it is still possible to observe the construction method. The most difficult task in bridge construction was the foundations and piers.
In areas where there were dry seasons, foundations and piers could be built during this time. In areas where water flowed continuously, cofferdams were used. Pozzolana cement was instrumental in the construction of bridge piers with its ability to "set" underwater. To reduce the impact of constantly flowing water and potential damage from flooding, the number of piers was kept to a minimum and the arches were built as large as possible.
Gates were placed in front of the bridge piers to deflect tree trunks and debris that might be carried during a flood.
Not all bridges were built to cross water. Some were built to traverse valleys and other uneven areas. Setbacks in some aqueducts were also used as bridges. Viaducts, bridges over land, were built using multiple arches because the threat of catastrophic flooding was not as great as for the river/water crossing.
The bridges were also often monumental in character due to their location at city entrances and along crossing points and were often accompanied by triumphal arches.
An essential activity of the Empire was transportation, and the bridge provided a critical component of this activity. The arch, again, provided a critical constructive and architectural element in bridge design and construction. The Roman ability to speed the movement of armies and the delivery of goods, due in part to the bridge, served the Empire as a vital resource.
Aqueducts
Roman aqueducts have been the subject of much study and are familiar to even the casual observer. An adequate water supply was of paramount importance to the Romans. Vitruvius dedicated Book Eight of the Ten Books of Architecture to water. He began by instructing how to find water, getting water from rain, rivers, and springs. He then explained the various testing methods to determine if the water is of adequate quality.
In chapter six, Vitruvius discussed the water supply and provided his recommendations regarding the water supply:
“There are three types of watercourses: in open channels with masonry channels, or lead pipes, or terracotta pipes. Here are the principles for each: For canals, the masonry should be as solid as possible, and the floor of the watercourse should have a calculated slope of not less than one-half foot in every hundred feet. The masonry must be vaulted so that the sun touches the water as little as possible.”
The rest of Vitruvius' recommendations regarding water supply are related to pipes and ditches. It seems strange that Vitruvius would devote so little space to aqueducts, if it can be concluded that he was referring to them.
Aqua Appia, Aqua Anio Vetus, and Aqua Tepula were built from the XNUMXth to the XNUMXst century BC, so you must have been aware of the concept. Most of the aqueducts in Roman architecture were built during the Empire, so Vitruvius' knowledge of them might have been limited, or his perception of its importance might have been negatively influenced.
Nine of the eleven aqueducts in the city of Rome were built during the Republic and part of them were underground. The vast majority of aqueducts, especially those in the provinces, were built during the Empire. Due to this dating, it can be concluded and observed that the construction is made of concrete, stone and brick.
The feature that gives the Roman aqueduct its visual identity is the arch. The Romans' use of repeated arches, essentially a modular construction system, allowed them to build an aqueduct of indefinite length, and this is basically what they did with spans across the plains. Concrete, stone, and brick, along with an ample supply of labor, allowed for the expansion of this water supply system.
But it is the arch that is the characteristic architectural feature that allows the aqueduct to be the most powerful expression of the empire produced by the Romans. The arch, with its ability to carry loads in amounts far greater than post and lintel construction, allowed aqueducts to serve as bridges at some river crossings. However, this is a secondary consideration. The visual impact of thousands of arches supporting the remains of aqueducts endures today.
Aqueducts gave Rome the essence of life, and doing this consistently and reliably demonstrated the sheer power and advantages of the Empire. Outside the city there were some 500 miles of vaulted aqueducts in virtually every province.
Other constructions
Other equally outstanding works of Roman architecture are located in the tombs, generally belonging to the elite group of this civilization. For what Rome collects in its own admirable friezes of lavish mausoleums, immense enough to consider them true monuments founded to protect the remains of the emperors who made Rome great.
These mausoleums built under the principles of Roman architecture contained real gold inside and decorated rooms to accommodate sarcophagi and coffins. Among those still standing are:
- Mausoleum of Augustus
- Hadrian's Mausoleum
- Pyramid of Gaius Cestius
- Mausoleum of Cecilia Metella
roman architects
The ancient Romans were quite skilled at various things. They figured out how to make a successful republic and were prolific builders who filled their world with roads, aqueducts, temples, and public buildings on a size and scale never seen before. So the engineers, surveyors and architects (who were essentially one in the same) were quite important people, some of those who contributed to Roman architecture include:
- Mark Vitruvius Pollio
- Apollodorus of Damascus
- fell stadium
- Lucio Vitruvio Cerdon
- Cayo Julio Lacer
Later influence of Roman architecture
Roman architecture has had a colossal influence on building construction in the West. If the Greek architects established the main design templates, the Roman architects established the basic engineering prototypes. So thanks to their mastery of the arch, the vault and the dome they set the standard for most types of monumental architecture.
His example was closely followed in Byzantine art, something that can be seen in the Hagia Sophia cathedral in Turkey, in medieval Russian architecture such as the onion domes of Saint Basil's Cathedral in Moscow, in Renaissance architecture (Cathedral of Florence) by artists such as Fillippo Brunelleschi (1377-1446).
Now if you want to get more information about the influence of Roman architecture you can also see the works executed during the Renaissance (1420-36), the very predominant baroque architecture in the Cathedral of Saint Paul in Rome and the neoclassical architecture inspired by all the world. It is important to mention that structures such as:
- Paris Pantheon (1790)
- United States Capitol (1792-1827) in Washington DC.
These are just two of the world famous structures derived from Roman architecture. Furthermore, Roman bridges, aqueducts, and roads became models for later architects and engineers around the world.
If you found this article on Roman architecture interesting, we invite you to enjoy these others:
